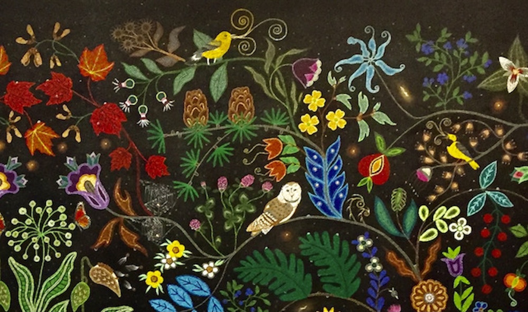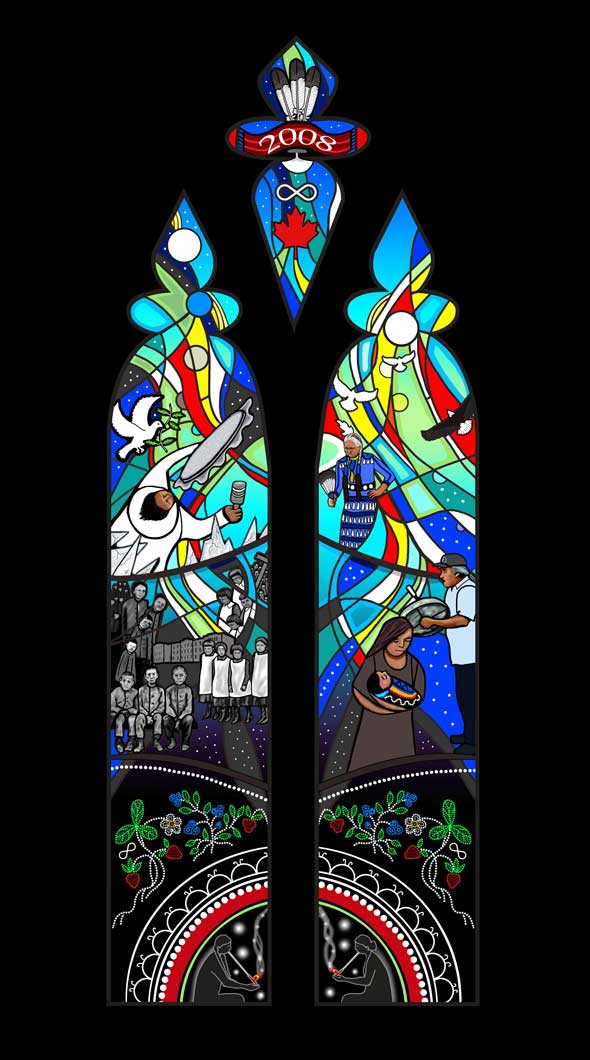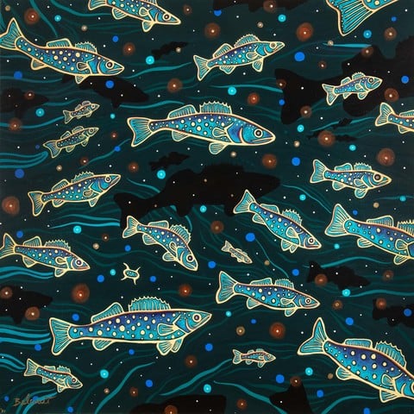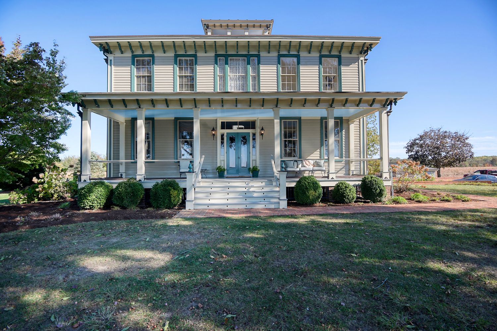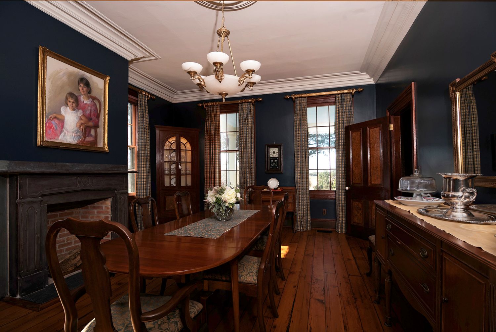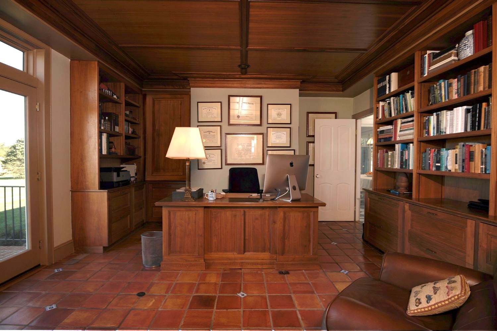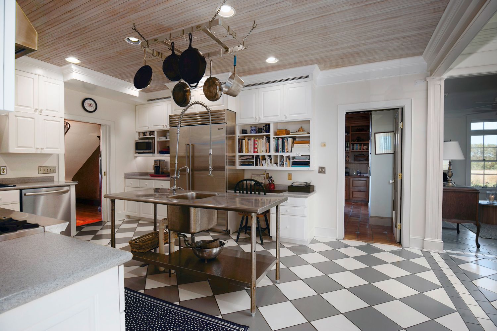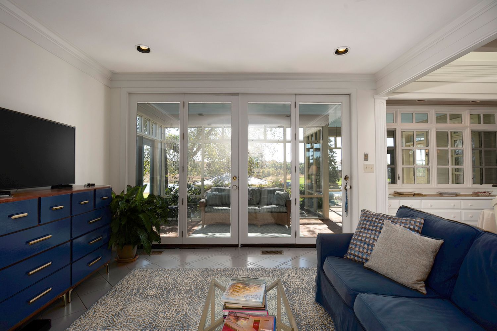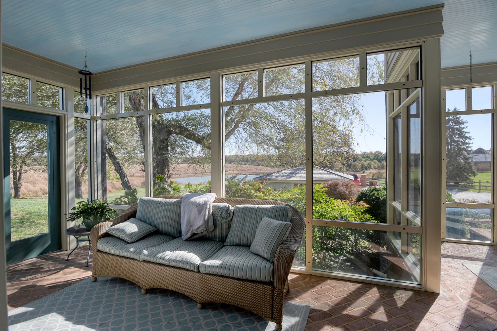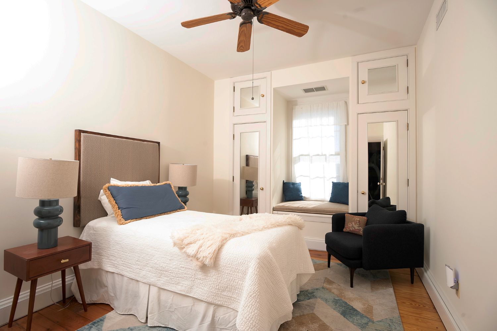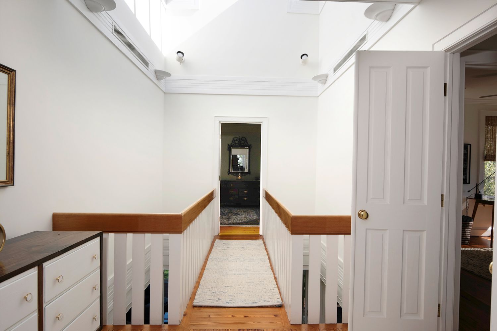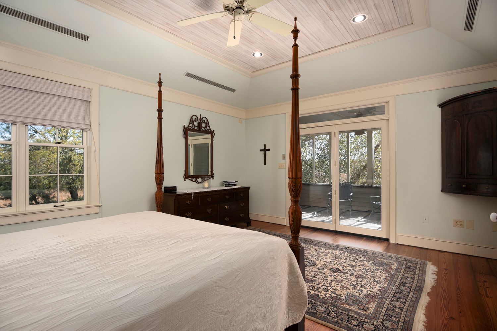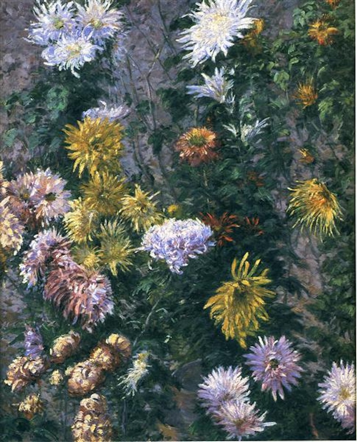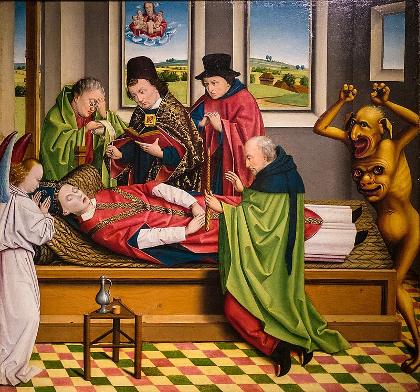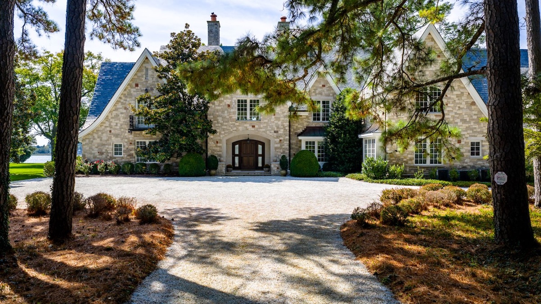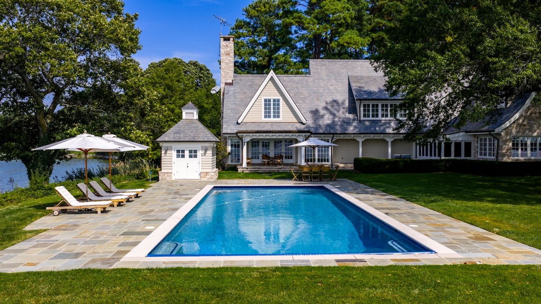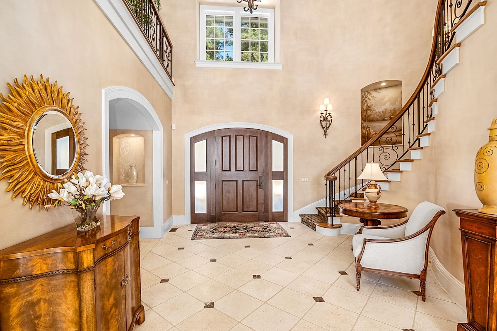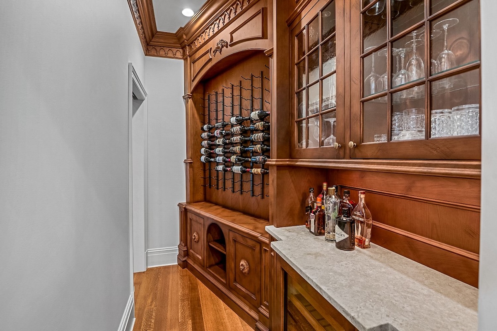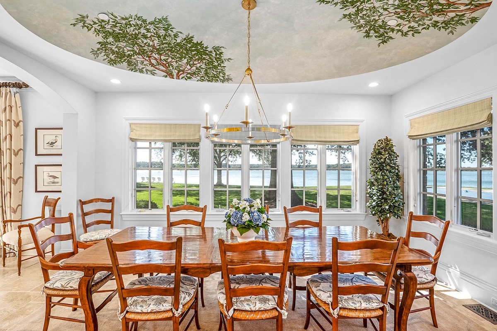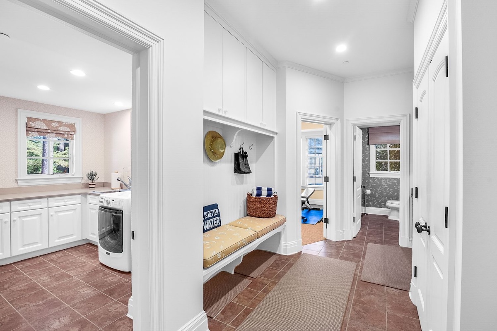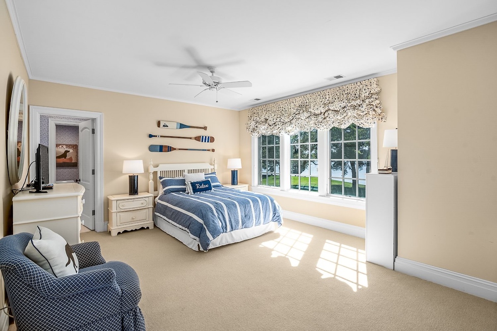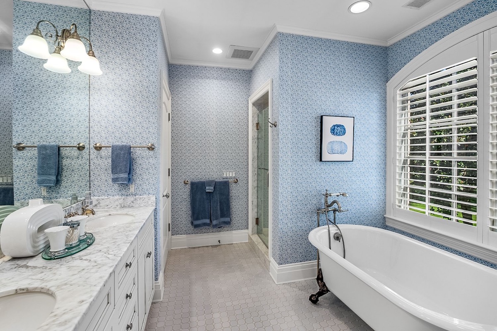
Sherwood’s historic village displays diverse architectural styles framed by mature trees and nestled around Harris Creek.
The picturesque unincorporated village of Sherwood between Tilghman Island Road and Waterhole Cove to Harris Creek was established in 1928 by developer William F. Cochran. He named the community for the legendary Sherwood Forest of Robin Hood and his Merry Men. The community’s Methodist Church is still active and is surrounded by charming cottages and larger houses of diverse architectural styles that, along with the mature trees, give the community its charm. I have featured several houses in Sherwood and it is always a pleasure for me to revisit this special place.
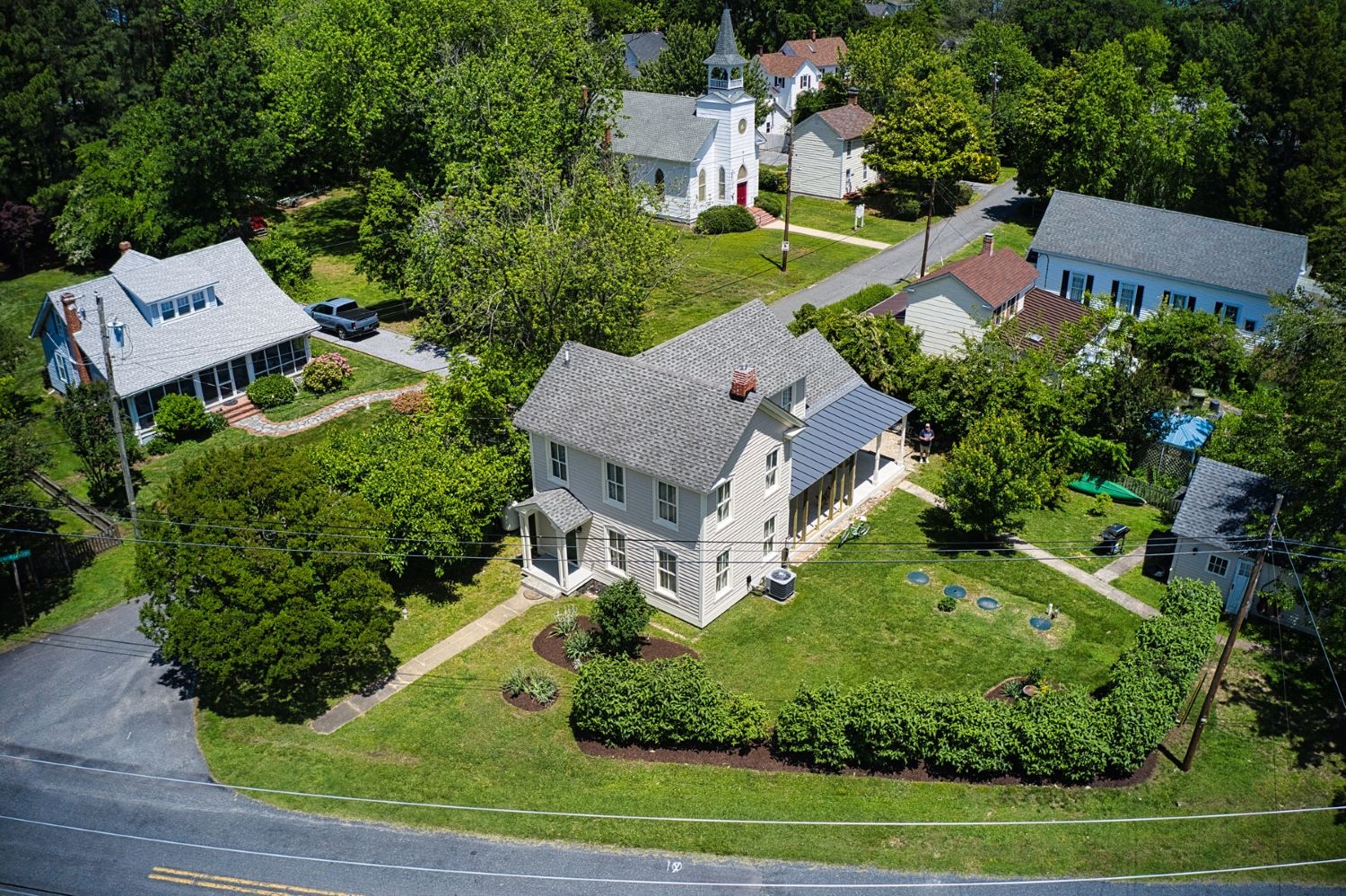
This corner-lot home balances farmhouse-inspired architecture with vibrant metal roof accents and thoughtful siting for yard space.
Today’s featured property sits on a corner lot with off street parking at the side street. The house was sited as close as possible to the setback from the side street to create a larger yard on the other side of the house. The front façade’s stoop is covered by a pitched roof that adds both shelter and character to the house’s farmhouse vernacular architecture and the low slope metal roof over the side porch adds a splash of color.
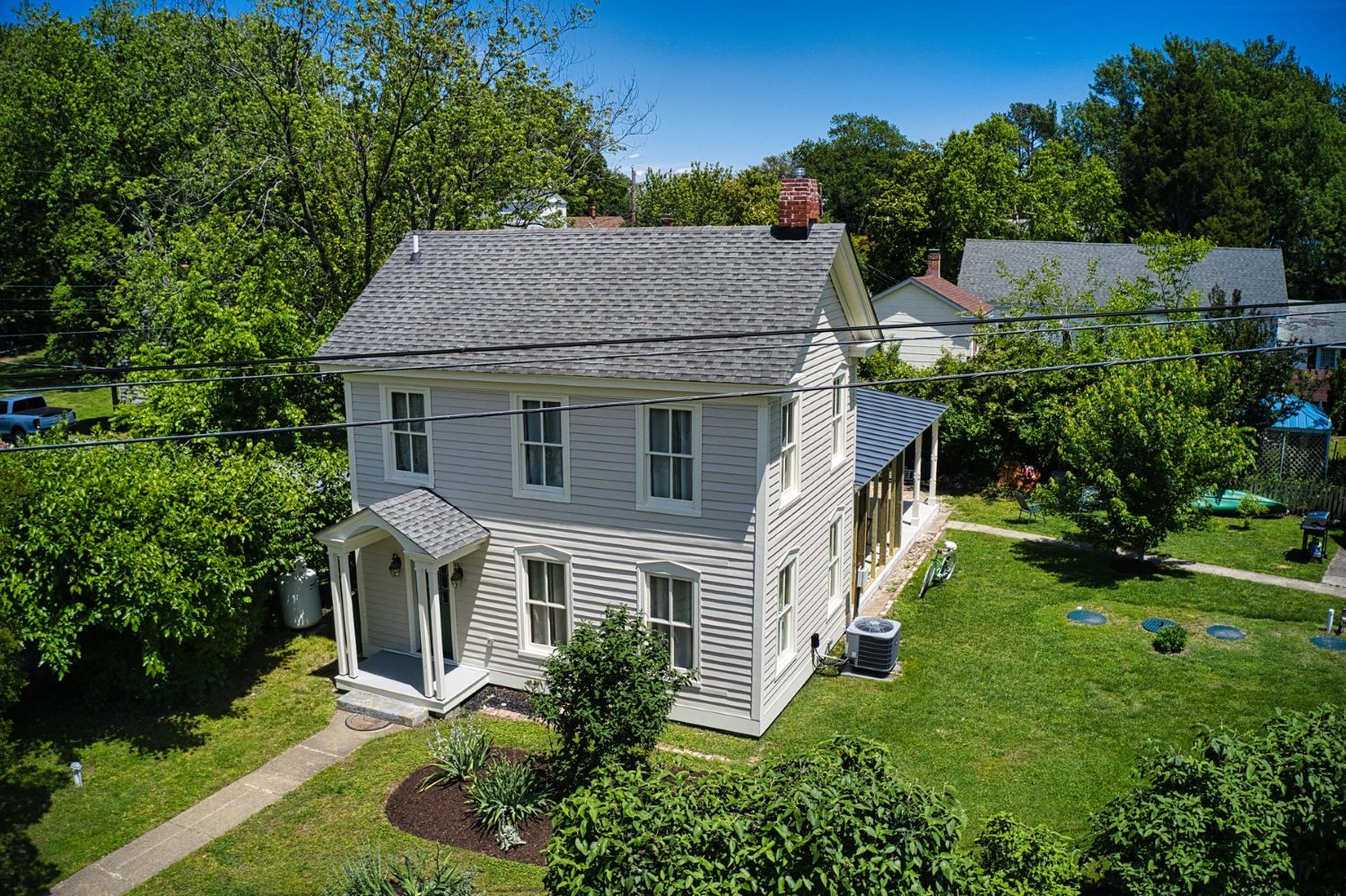
Privacy is achieved through dense landscaping while original wood siding restoration highlights period authenticity.
The house enjoys privacy from the dense grouping of tall trees and shrubbery along the side street. As I walked around the grounds, another dense row of viburnum becomes a natural fence along the curve of Sherwood’s main street for total privacy. I was quite impressed to see that the original wood siding has been both meticulously scraped and freshly painted as part of the owner’s meticulous restoration. In colonial and post-colonial architecture, window pediments were scaled down to become low-pitched headers for windows like these that are found throughout the Eastern Shore.

The stepped massing flows to a porch featuring screened and open sections for seamless indoor-outdoor living.
The house’s massing steps down from the front two-story wing to the rear one-story wing. The side elevation facing the grounds opens up to the landscaping with a porch that is half open, half screened for great indoor-outdoor flow from both the kitchen door and the dining room’s pair of French doors. The soft neutral palette of the siding and trim makes the house seem larger than it is.
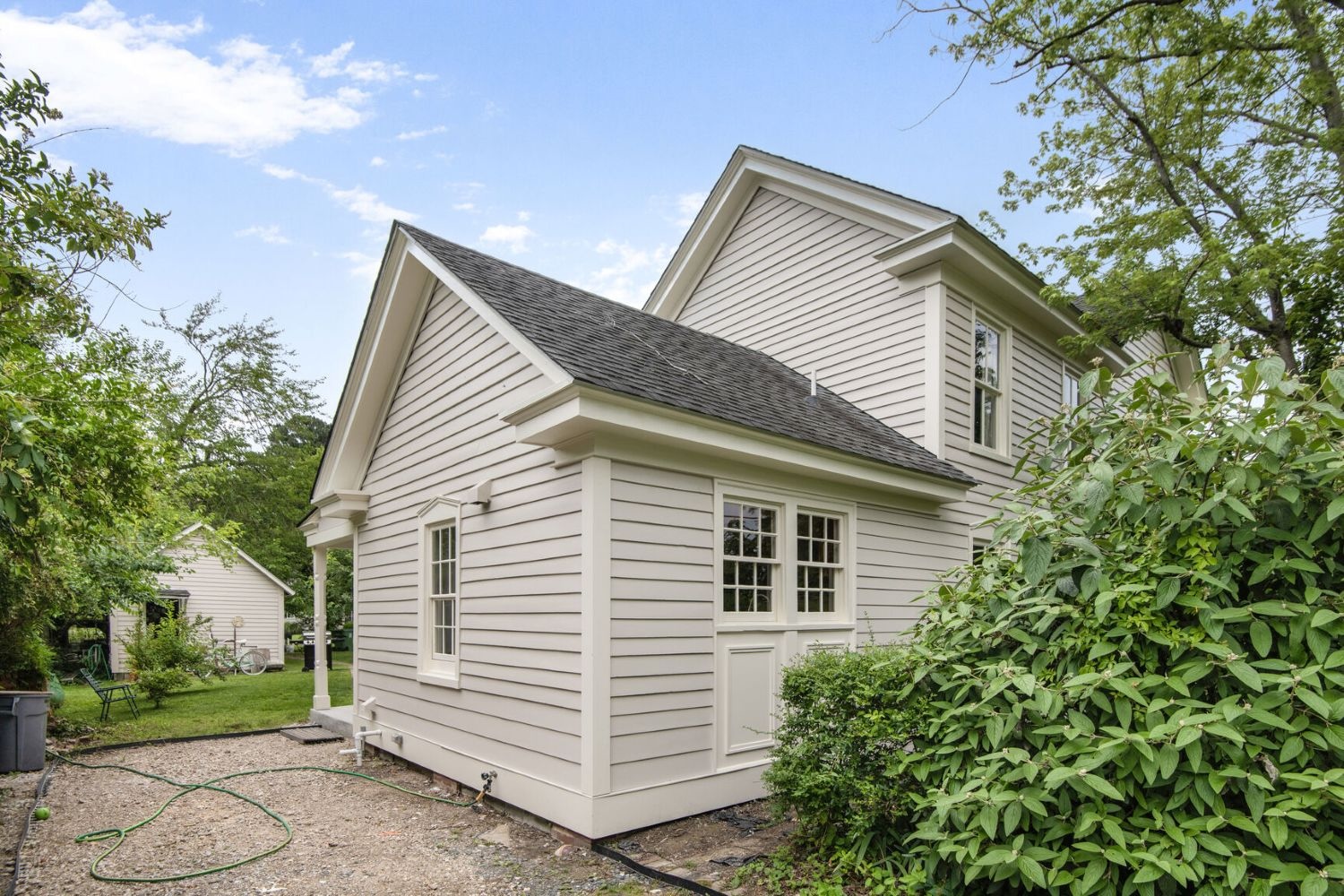
A versatile outbuilding complements the detail-rich rear elevation, including stylish window panels and skirt boards.
The side driveway ends at the open porch to the one-story wing of the kitchen. Beyond the lawn is an outbuilding that is currently used as a workshop for the house’s restoration; other myriad uses could be an office, studio, etc. I admired the detail of the panels beneath the kitchen window-much more stylish than extending the lap siding below the window and both the corner and skirt boards are the perfect finishing touches.

Shiplap walls, ceiling molding, and timeless wood floors create texture and elegance in the compact living space.
I opened the front door to a foyer opposite the stair that is partially open to the living room. The large closet next to the stair defines the edge of the foyer. Beautiful wood floors and moldings that span across the ceiling and the accents of shiplap walls adds texture. The floor plan is compact so rooms flow into each other without halls.
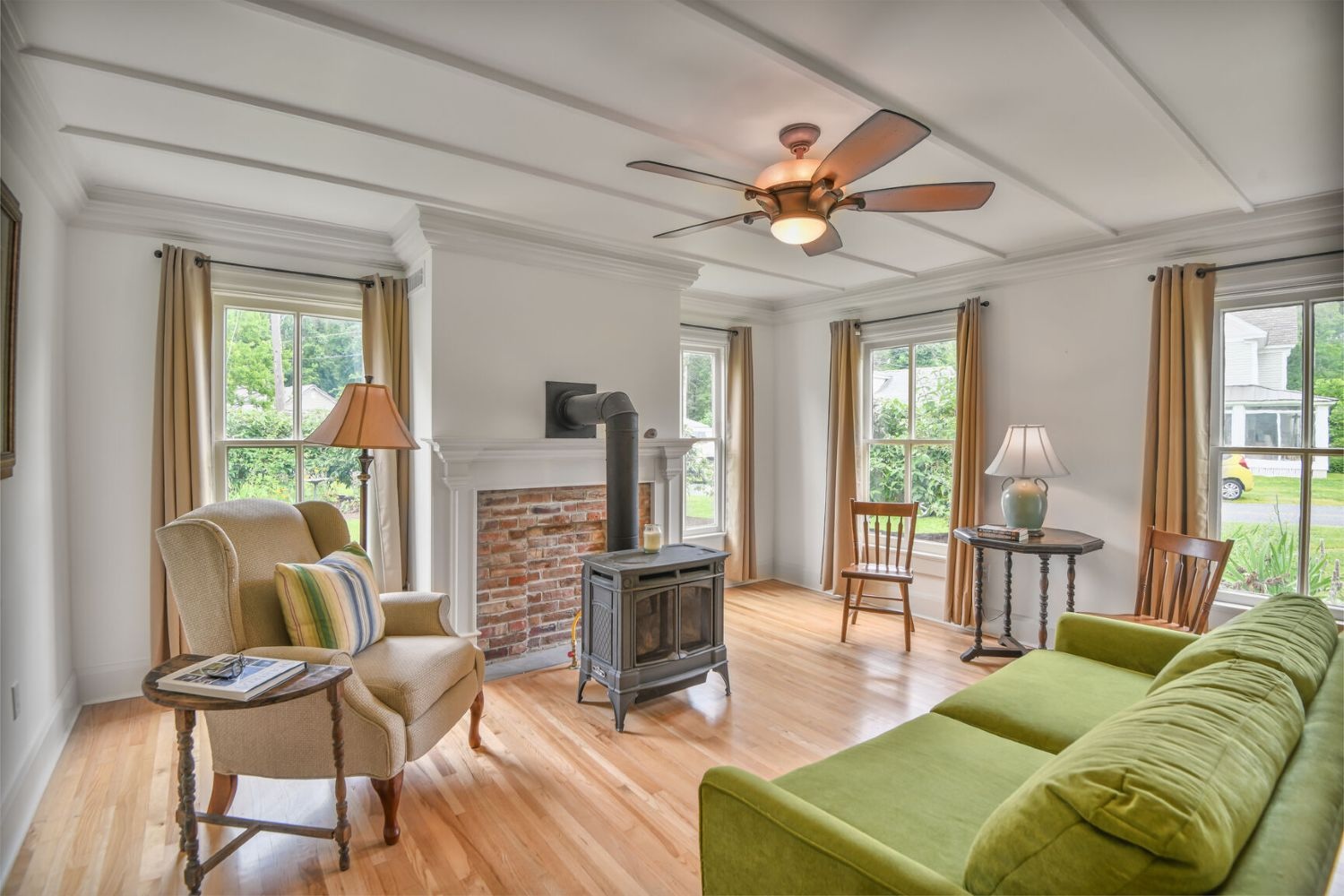
Tall windows infuse the living room with light, while the gas stove brings warmth to crisp autumn evenings.
On the day of my visit, the sky was slightly overcast but the living room’s tall windows that rise to the ceiling flooded the space with daylight. In front of the chimney breast, a gas stove stands ready to take the chill off our fall nights.

Wide openings connect spaces, while long windows enhance the dining room’s serene views of private greenery.
A wide wall opening connects the living room to the dining room. The living room’s shiplap and ceiling molding continues around the chimney’s projection into the dining room and the wall of the full bath. Two long windows make window treatments unnecessary since the side yard’s dense evergreen and aucuba shrubbery provide privacy. I admired the artisanal wood table and the wood chairs that reminded me of Shaker simplicity.

French doors reveal a picturesque vista through the screened porch to the secluded garden beyond.
From the dining table, there is a long and serene vista through the screened porch to the private garden. Since the dining room is spacious, one could orient the table perpendicular to the French doors so all diners could have a garden view.
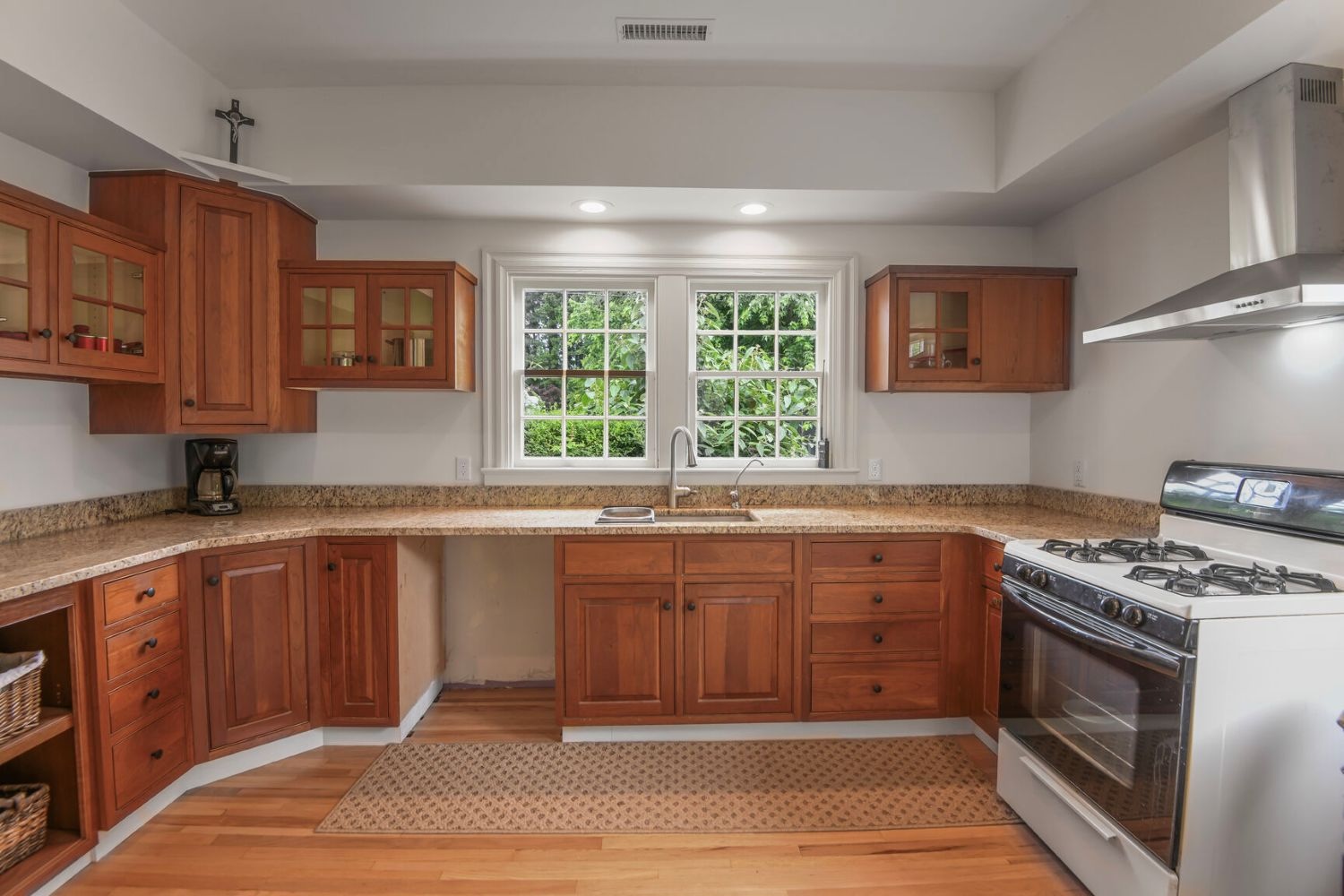
Thoughtfully designed with cherry cabinets and granite countertops, the kitchen opens to lush side yard views.
The kitchen’s cherry cabinets, granite countertops, stainless steel appliances pleased this cook and the wood floors add warmth. The double window unit over the sink has a view of the side yard’s dense foliage.
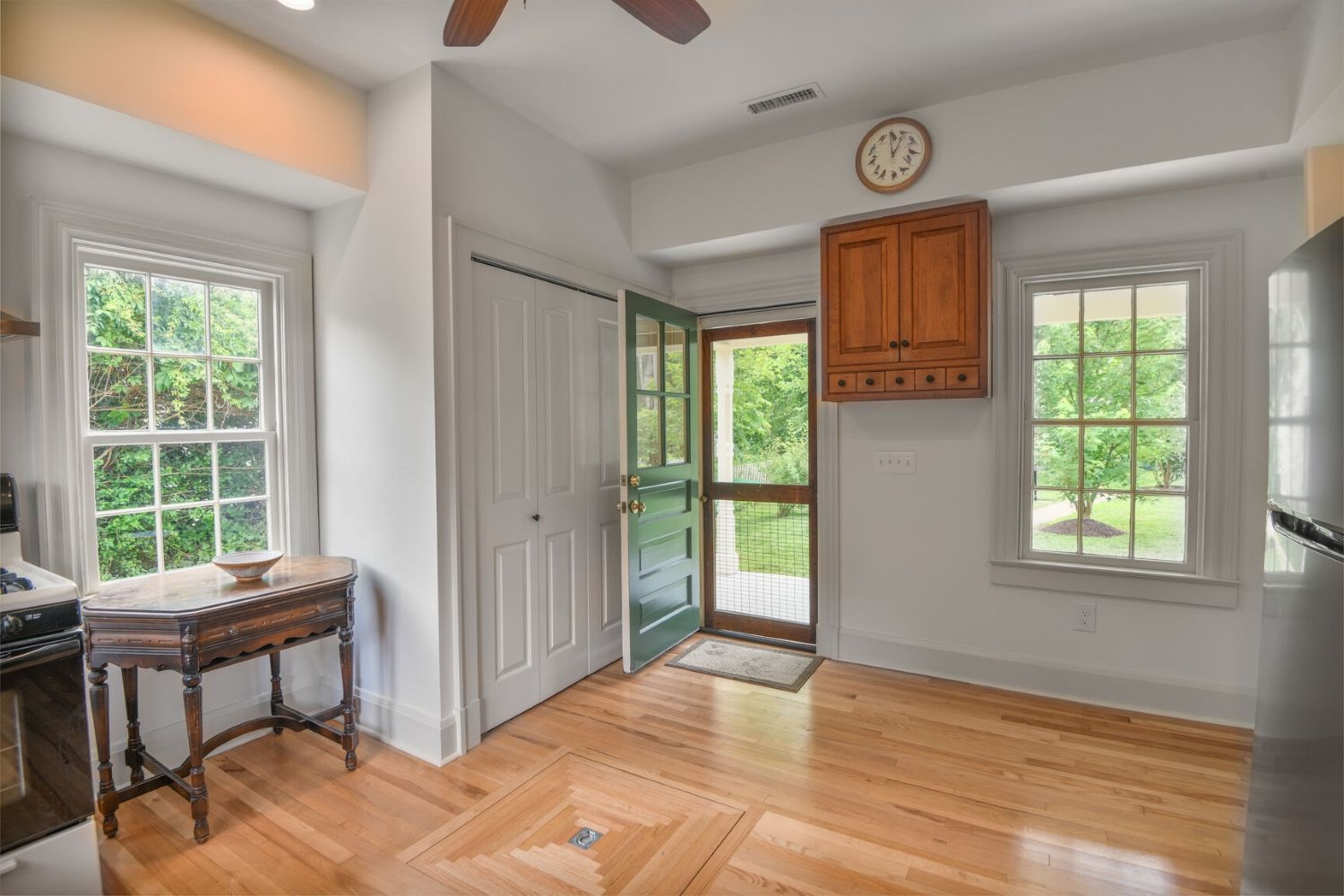
An exterior door leads to an airy porch perfect for al-fresco dining, complemented by vintage furniture and smart layout solutions.
The closet in the kitchen corner contains the washer and dryer which leaves space under the rear window for a small seating area to keep the cook company or a breakfast area. I admired the antique wall hung cabinet and the lovely antique table with angular sides under the side window. The wood square shape with a ring inset into the floor is the access to the encapsulated crawl space below. The exterior door leads to the open portion of the porch for al-fresco dining.
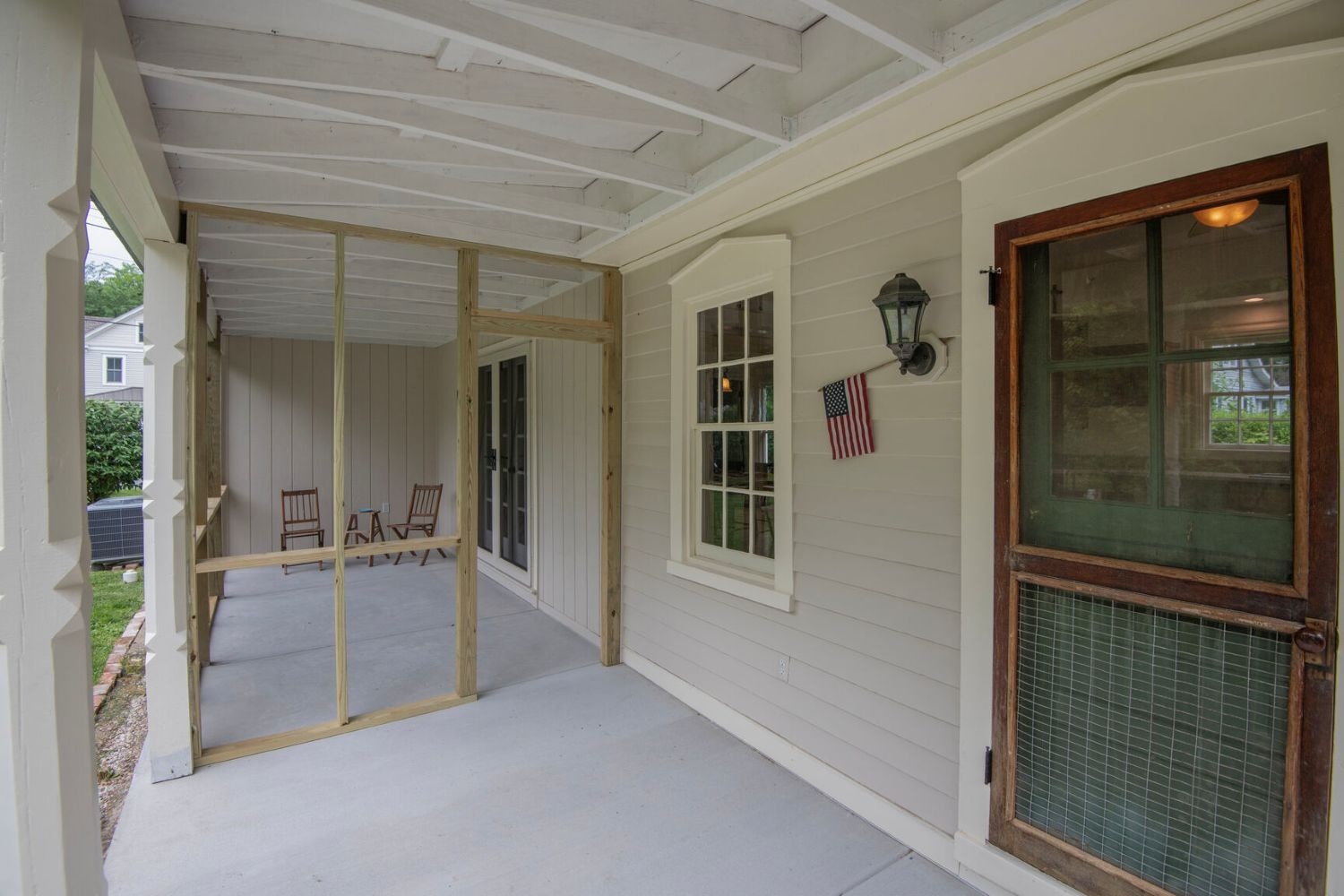
Open rafters and detailed columns enrich the porch, while separate screened and open spaces expand outdoor living opportunities.
The porch is a delightful outdoor room with a wall separating the screened part at the dining room from the open part at the exterior door to the kitchen. The sloped ceiling is open to the roof rafters above and the rhythm of the sloped rafters and the horizontal beams creates a lively ceiling pattern. I especially liked the notched details of the porch’s columns.

Shiplap detailing, exposed beams, and large windows shape the character of this inviting upper-level retreat.
After exploring the main floor, I climbed the stair to the second floor whose layout includes a short hall connecting two large bedrooms with the hall bath. At the top of the stair, I looked back to the stair’s opposite wall that had an opening to the wall of the bath. This clever detail brings filtered daylight from the bath’s window into the stairwell.
The primary bedroom is located above the dining room with windows on each side wall and the bedroom’s detailing of shiplap on the window wall, the exposed stained beams and the wood floors give the space character.
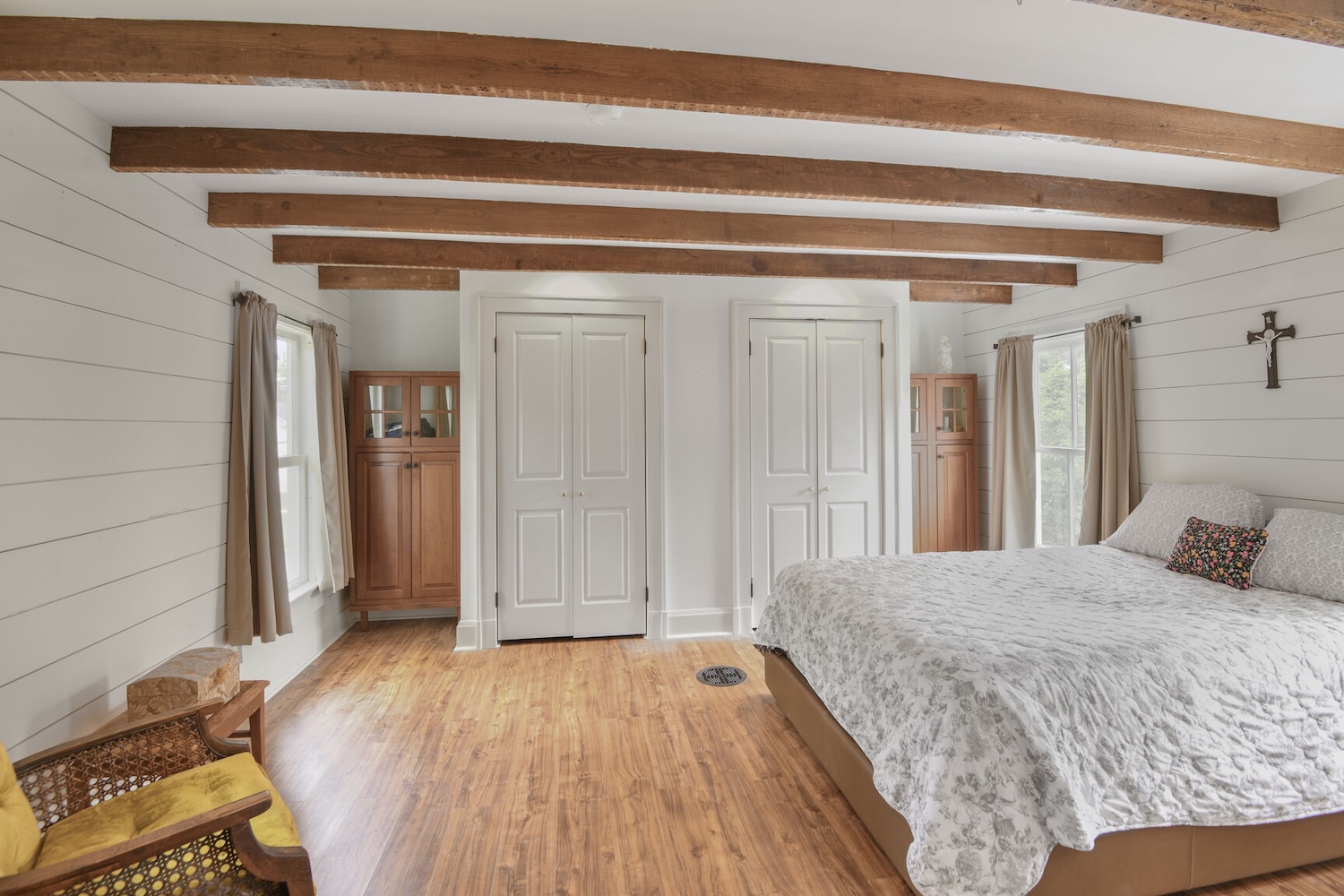
Hand-hewn rafters and clever alcove storage preserve history while enhancing functionality in the primary suite.
The primary bedroom has ample storage from the two closets and the freestanding wood storage units in the alcoves. I especially liked how the marks on the underside of the original exposed rafters were not sanded down but left alone to show the hand hewn workmanship.
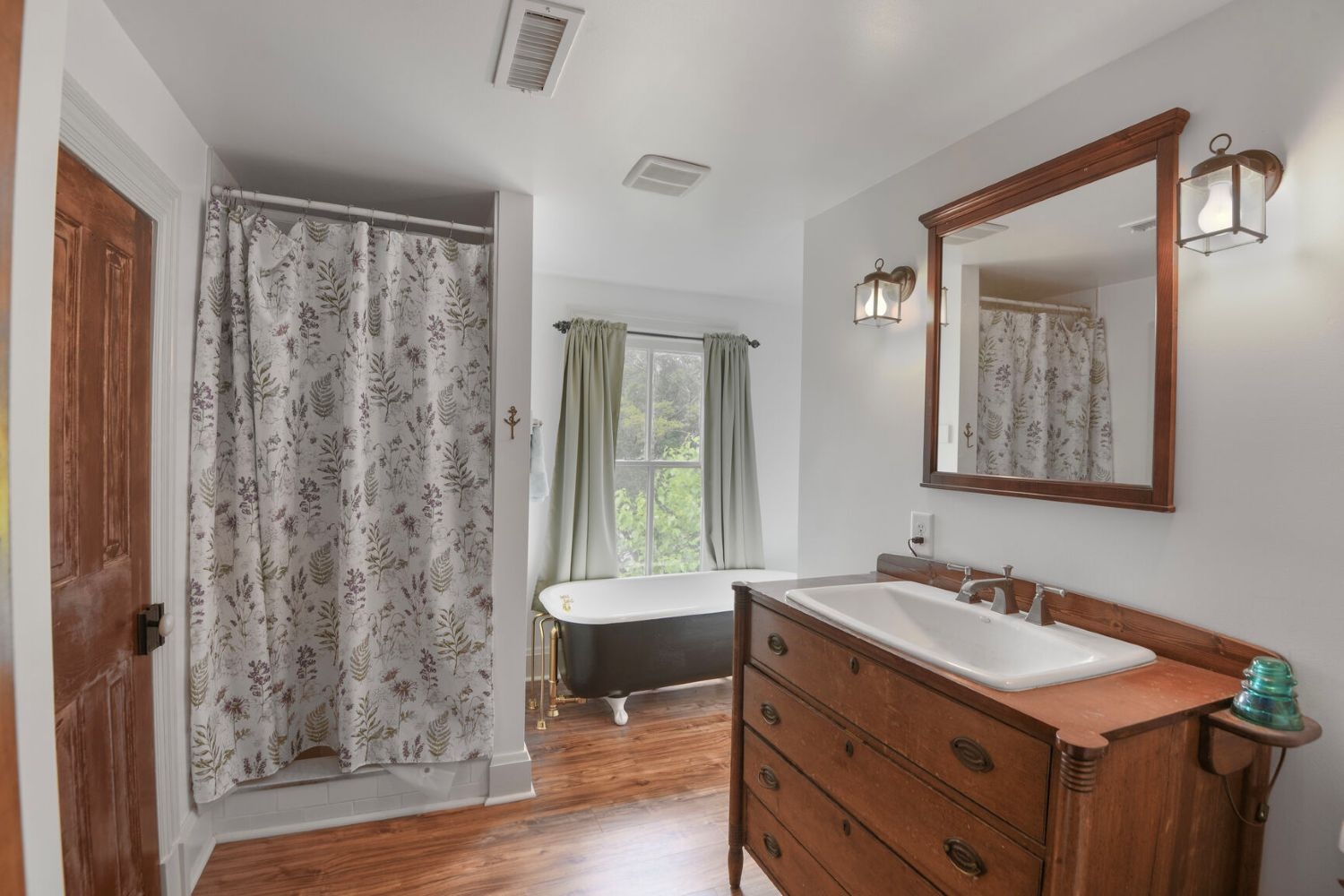
A clawfoot tub and repurposed wood dresser bring distinct charm to the updated hall bathroom.
The hall bath has both a shower and a clawfoot tub and the wood dresser now has a new life as a lavatory cabinet. The vertical four-panel style wood door is typical for the doors that are original to the house.
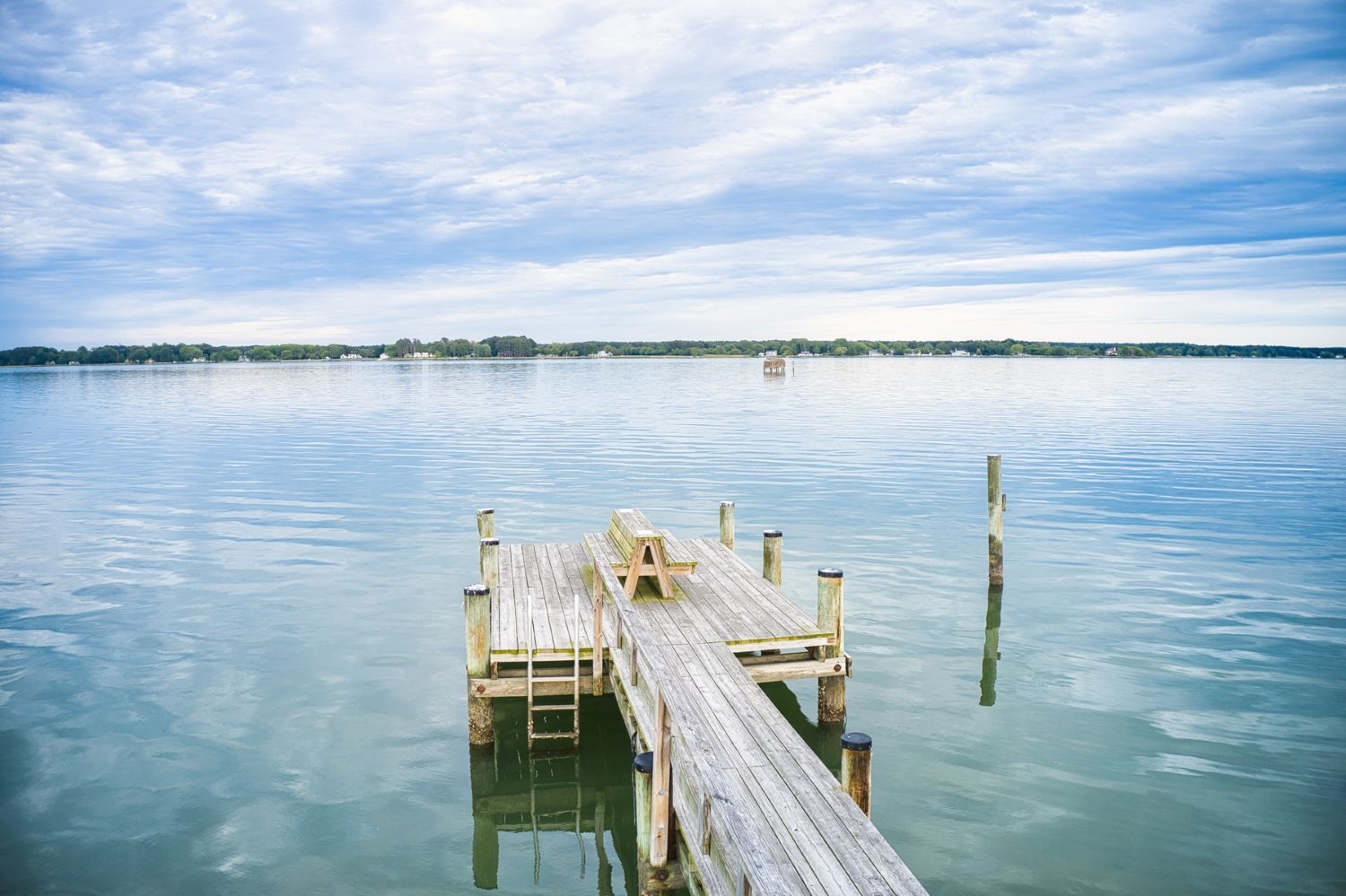
The community dock invites neighbors to gather and enjoy stunning sunsets over Harris Creek’s expansive views.
The bonus of living in Sherwood is the community dock with multiple slips, a floating dock and a kayak landing. The dock has become a neighborhood gathering space, especially in the late afternoon when neighbors gather to savor the expansive views as the sun sets over Harris Creek.
Location, location, location-this charming Eastern Shore vernacular house on a corner lot in one of Talbot County’s most picturesque unincorporated communities is close to the both Tilghman Island’s and St. Michaels’ restaurants and attractions. The Community Dock is both for launching boats and kayaks, but it is also a neighborhood gathering space for “Merry Men and Maid Marians” to watch the sun set over the wide expanse of Harris Creek. The house has been meticulously restored and lovingly maintained including updated kitchen and baths as well as an encapsulated crawl space, septic system with a new BAT system, new well, new Renai hot water heater and new HVAC. The compact floor plan with minimal halls maximizing room sizes for furnishings. The outdoor room of the porch with both open and screened areas overlook the private back yard outlined by a dense viburnum “fence”. This move-in ready house would be a perfect weekend/summer home, first time home or retirement home. My compliments to the Owner for his design and construction work!
For more information about this property, contact Cornelia C. Heckenbach, Associate Broker at Long and Foster Real Estate, 410-310-1229 (c) or [email protected] . For more pictures and pricing, visit www.StMichaelsMdWaterfront.com, “Equal Housing Opportunity.”
Aerial Photography by Robert Thayer, www.thayerfilm.com , 443-253-1716
Interior and Exterior Photography by HomeVisit, www.homevisit.com ,703-953-3866
Contributor Jennifer Martella has pursued dual careers in architecture and real estate since she moved to the Eastern Shore in 2004. She has reestablished her architectural practice for residential and commercial projects and is a real estate agent for Meredith Fine Properties. She especially enjoys using her architectural expertise to help buyers envision how they could modify a potential property. Her Italian heritage led her to Piazza Italian Market, where she hosts wine tastings every Friday and Saturday afternoons.



