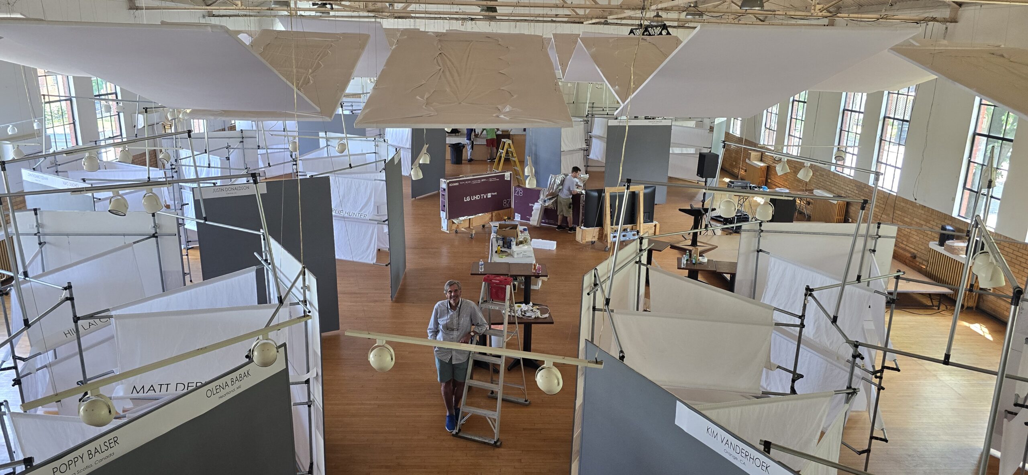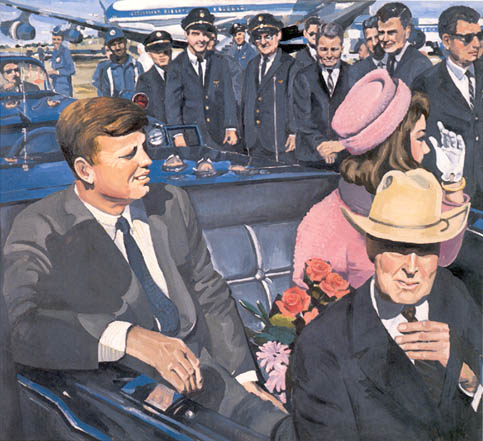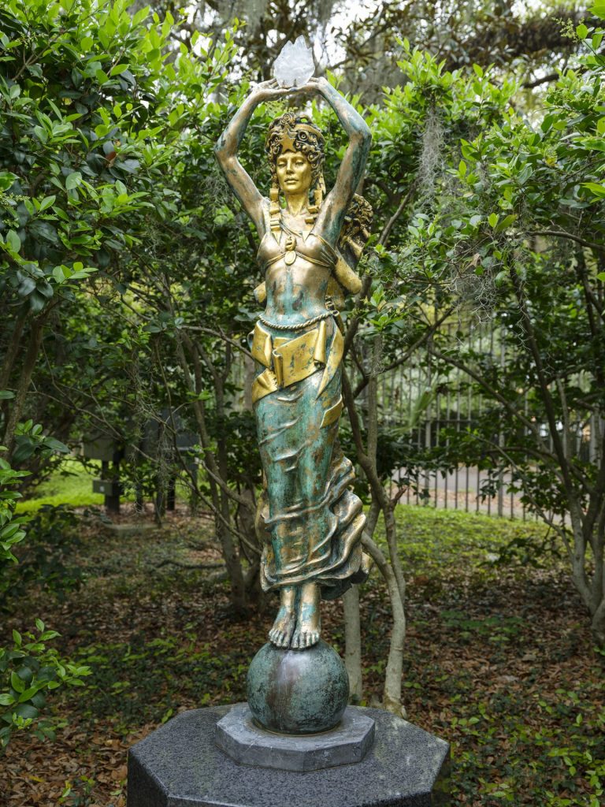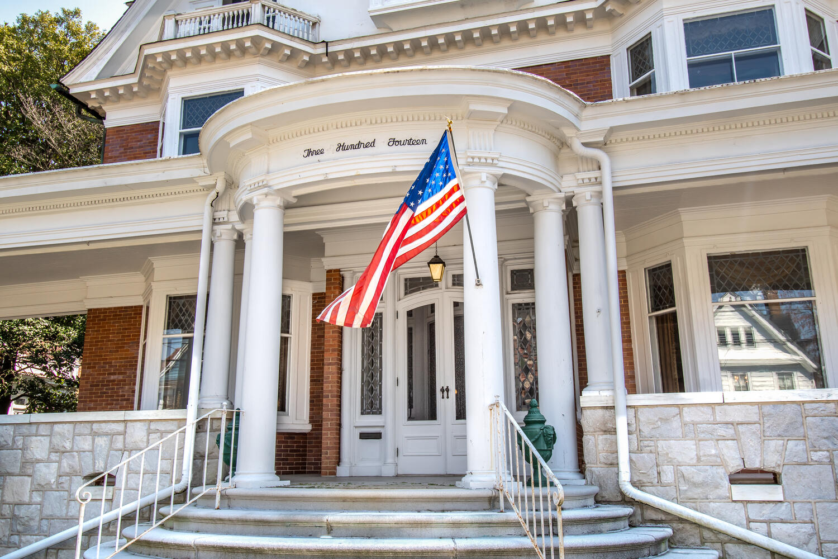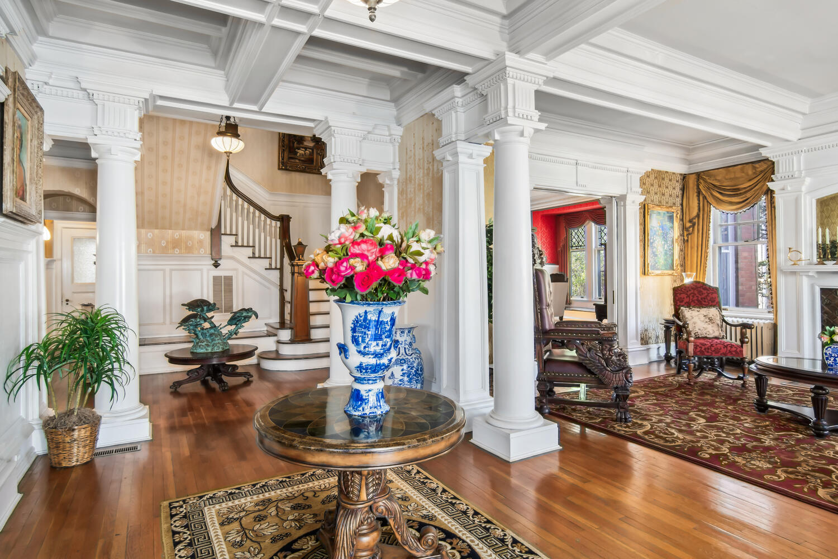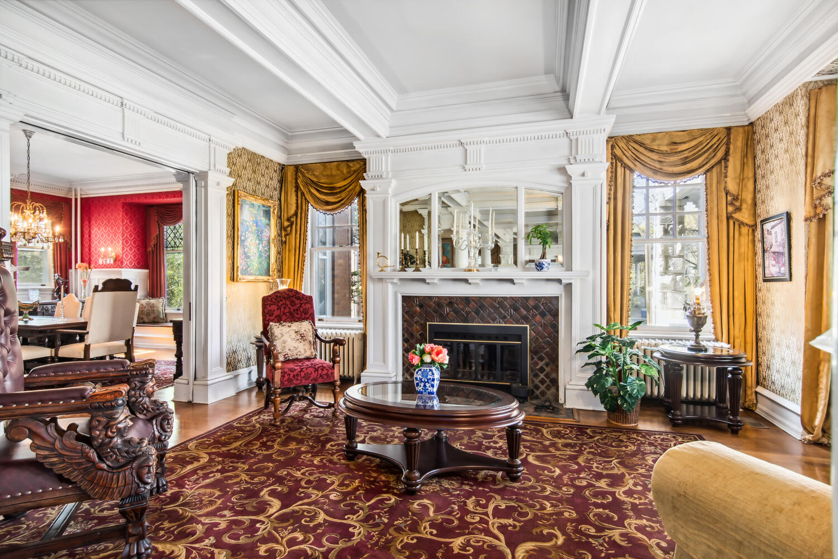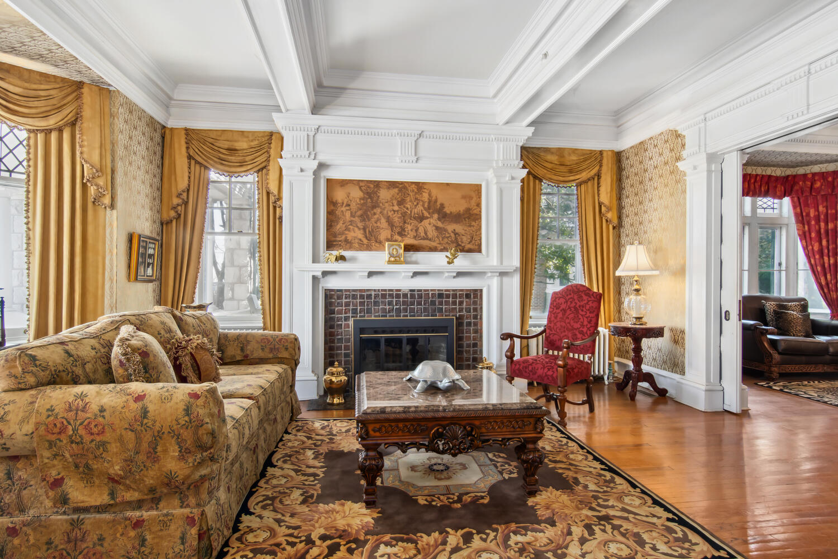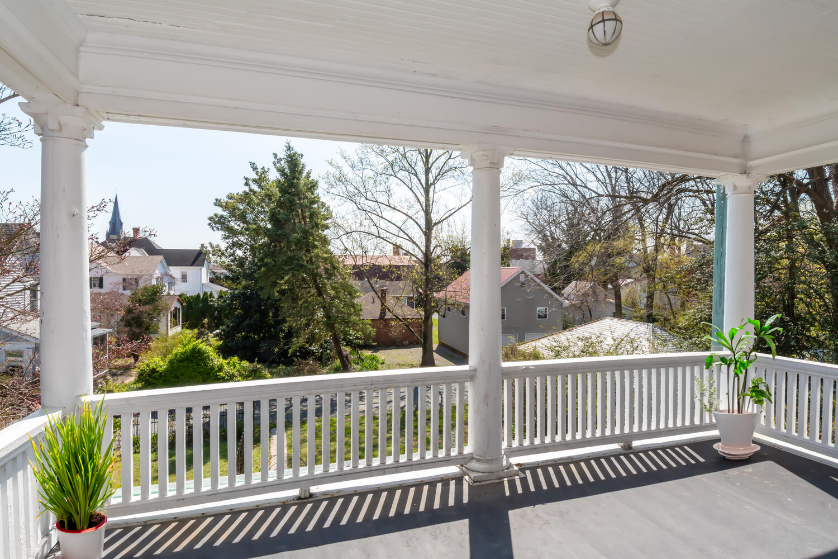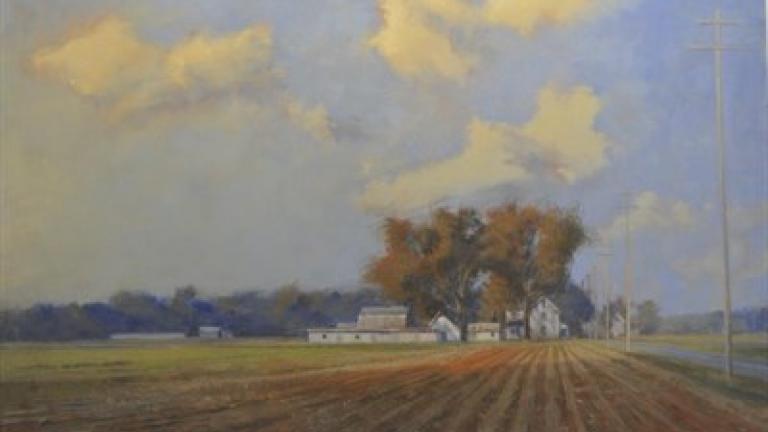The myth of Orpheus was the subject of poetry by the famous Roman poets Virgil (79-19 BCE) in Georgics, Book IV, and Ovid (43 BCE -17 CE) in Metamorphosis, Book 10. The story inspired artists, painters, sculptors, and musicians over the centuries.

“Orpheus” (c. 200-250 CE)
Orpheus was the son of the muse Calliope, goddess of epic poetry, and either Apollo or the King of Thrace. “Orpheus” (c. 200-250 CE) is a Roman floor mosaic from the Piazza della Vittoria in Palermo. His musical gifts were said to be extraordinary; they charmed every animal from snakes and turtles to bulls and tigers, even birds. Orpheus is depicted in the mosaic as young and handsome. He holds his lyre and plectrum, the instrument for plucking the strings. He wears the conical Phrygian cap from Persia and Thrace.
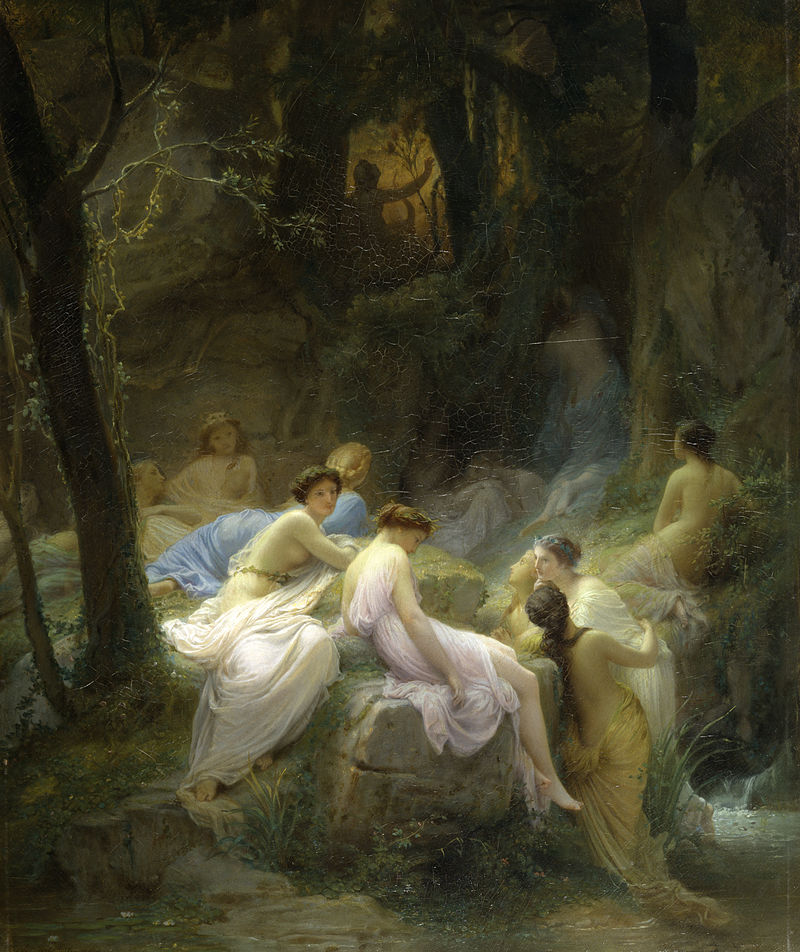
“Nymphs Listening to the Songs of Orpheus” (1853)
“Nymphs Listening to the Songs of Orpheus” (1853) (oil) (44’’x36’’) (Walters Gallery, Baltimore) was painted by Charles Francois Jalabert (1819-1901). He was a popular society painter who worked in the Academy style. The wood nymphs, who lounge among the rocks on the soft grasses of the woods, where particularly fond of Orpheus’s music and songs. Jalabert poses Orpheus at the rear of the composition, surrounded by the woods, and for dramatic effect in silhouette. It was said that even the grass, flowers, and trees swayed with the sound of his music. In his play Henry VIII, Shakespeare wrote, “Orpheus and his lute made trees,/And the mountain tops that freeze,/Bow themselves when he did sing.”
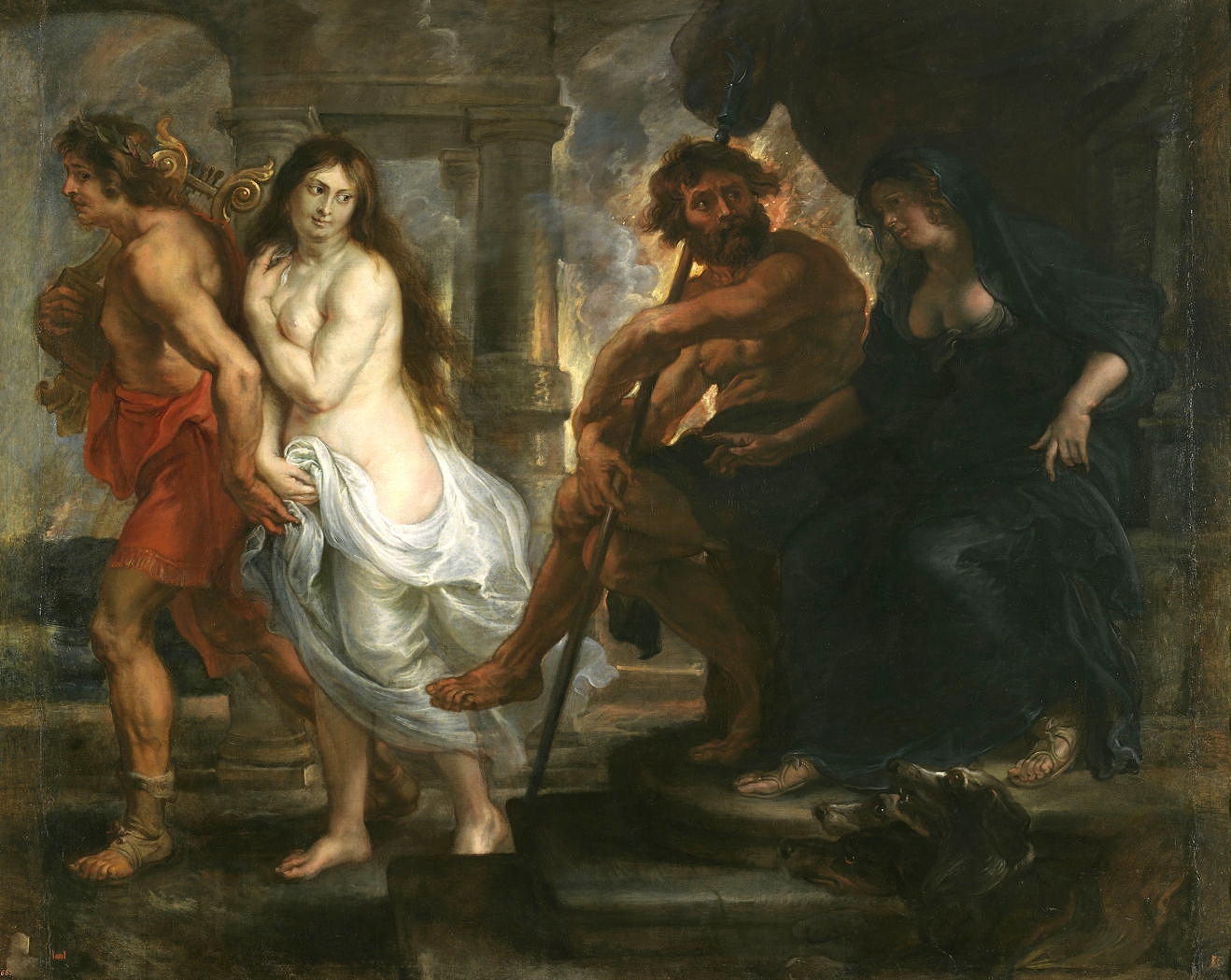
“Orpheus and Eurydice” (1636-38)
Orpheus journeyed with the Argonauts to Colchis to find the Golden Fleece. His music was so powerful that it saved them from the songs of the Sirens. When he came home, he married Eurydice, the nymph he dearly loved. While she wandered among the flowers, she was bitten by a snake, and she died. Orpheus enticed with his music the boatman Charon to ferry him to Hades. He played his music for Pluto, the god of the Underworld, and his wife Persephone, and he begged them to allow Eurydice to return with him to the world of the living. “Orpheus and Eurydice” (1636-38) (76’’x96’’) (Prado Museum, Madrid) was painted by Peter Paul Rubens for the Torre de la Parada hunting lodge near Madrid.
Rubens placed Pluto and Persephone on thrones under a black canopy appropriate for a king and queen. At their feet, the three headed dog Cerberus, who guards the gates to the Underworld, is calmed by Orpheus’s music. Persephone sympathizes with the lovers’ plight. Rubens painted Eurydice’s flesh a pale, almost white hue, a reference to her recent death. Orpheus, carrying his lyre, walks firmly ahead of Eurydice. She seems thankful he seems worried. Pluto released them on one condition described by Ovid: “She was among the recent ghosts, and walked haltingly from her wound. The poet of Rhodope received her, and, at the same time, accepted this condition, that he must not turn his eyes behind him, until he emerged from the vale of Avernus, or the gift would be null and void.’’
This painting is one of Rubens’s last works, made shortly before his death. His love for his two wives is well documented, and he painted them frequently and lovingly. Many of his paintings are a testament to his wives. Both Persephone and Eurydice closely resemble them.

“Orpheus Leading Eurydice from the Underworld” (1861)
“Orpheus Leading Eurydice from the Underworld” (1861) (44’’x54”), by French Barbizon artist Camille Corot (1796-1875), carries the story forward. Barbizon artists were the first to explore plein air painting. Corot added white paint to all the colors to create a uniquely hazy and mysterious atmosphere. Orpheus and Eurydice almost reach the light, out of the shadows of the Underworld. Beyond the water, the figures of the dead look on. Orpheus, unable to resist the urge, will look back. Eurydice will disappear instantly into the Underworld.
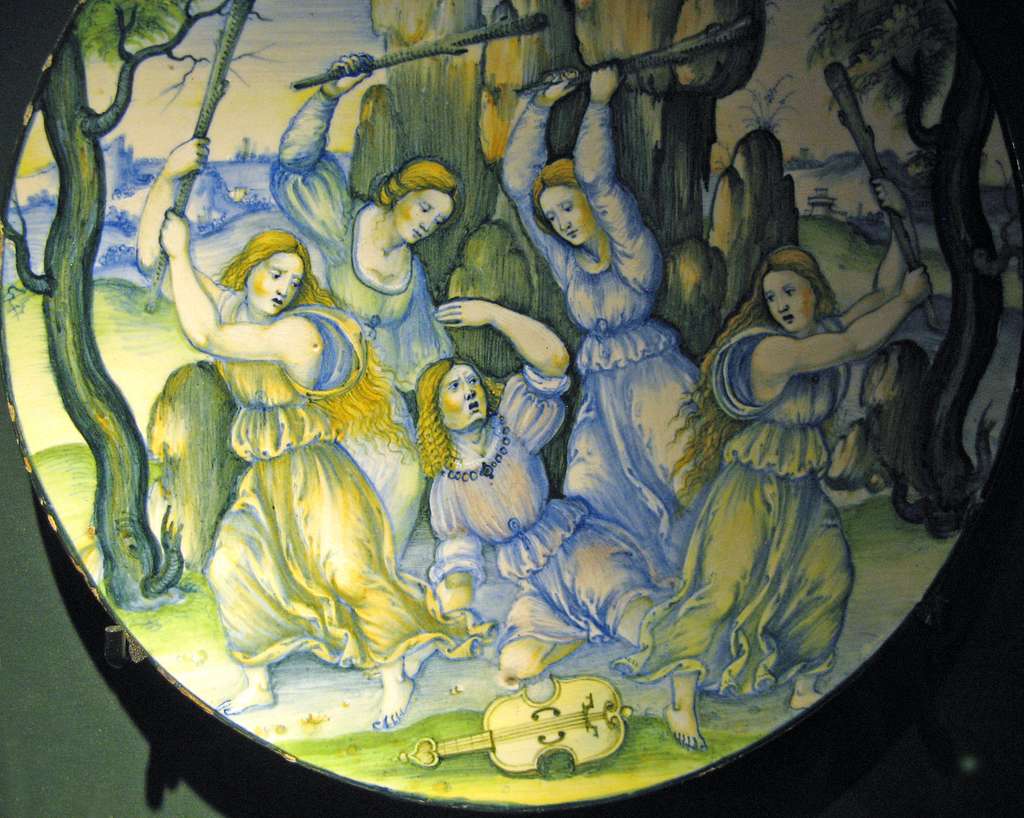
“Death of Orpheus” (c.1540)
“Death of Orpheus” (c.1540) (Majolica Earthenware) was created by Nicola de Urbino. His majolica pieces were among the most famous and sought after during the Italian Renaissance. He chose subjects from Ovid’s Metamorphosis. Orpheus, overwhelmed by the loss of Eurydice, spent the next three years ignoring all women. In anger, the nymphs of Thrace beat Orpheus to death, then tore his body apart.
Majolica originated in Spain and became popular in Italy in the 15th Century. It is tin-glazed earthenware with a white glazed surface that is painted with metal oxide enamel color.
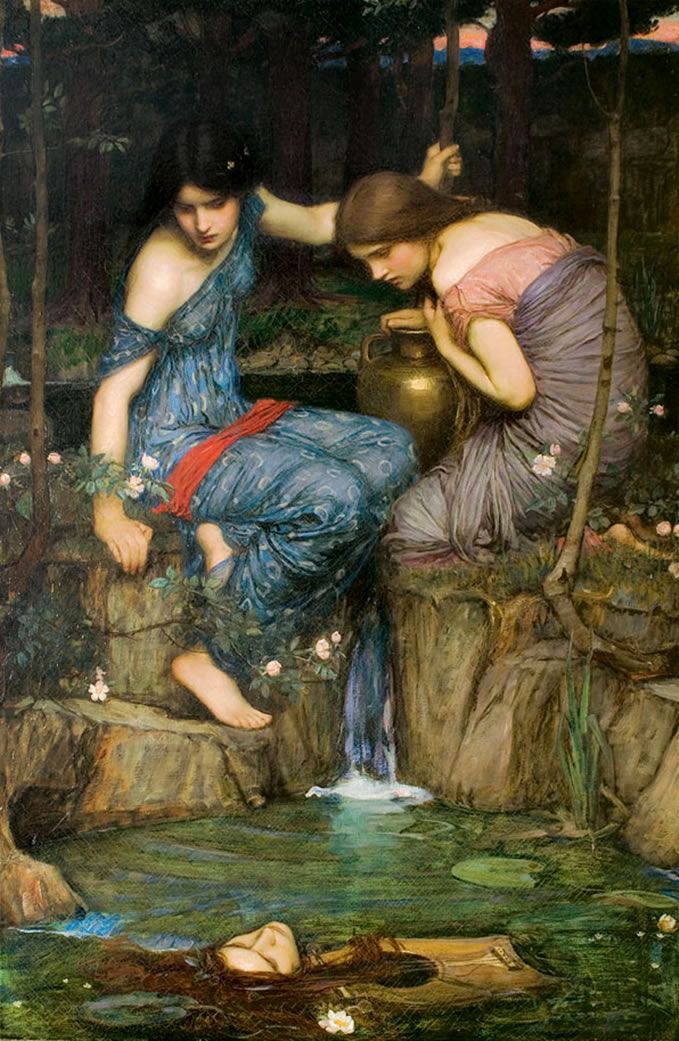
“Nymphs Finding the Head of Orpheus” (1900)
“Nymphs Finding the Head of Orpheus” (1900) (59”x39’’) was painted by John William Waterhouse (1894-1917), a pre-Raphaelite painter in London. Orpheus’s head and his lyre floated to the Island of Lesbos where it was discovered by the nymphs. Waterhouse’s nymphs are beautiful, as is the head of Orpheus. The exquisite details of the fabrics and folds of the garments are typical of the pre-Raphaelite style. The nymphs sit on glistening rocks with flowers that twine around their bodies. Flowering waterlilies float on the emerald green water.
The nymphs gathered the parts of his body and buried them. Orpheus’s soul descended into the Underworld to reunite with Eurydice’s. His lyre became the constellation Lyra. The cult of Orpheus became a legend in Thrace. Orpheus was born in the Rhodope mountains of Thrace, modern day Bulgaria.
The myth of Orpheus also has been the subject of musical compositions. Monteverdi composed the opera Orfeo (1607), and Gluck composed the opera Orpheus and Eurydice (1762). Offenbach composed the opera Orpheus in the Underworld (1858), and Jean Cocteau wrote a play (1926) and made a film (1940).




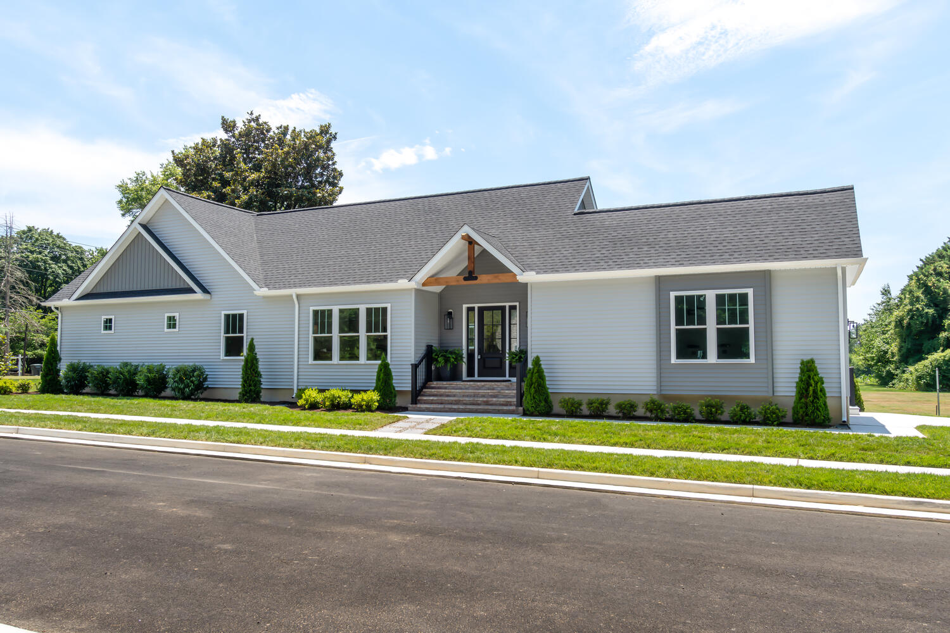
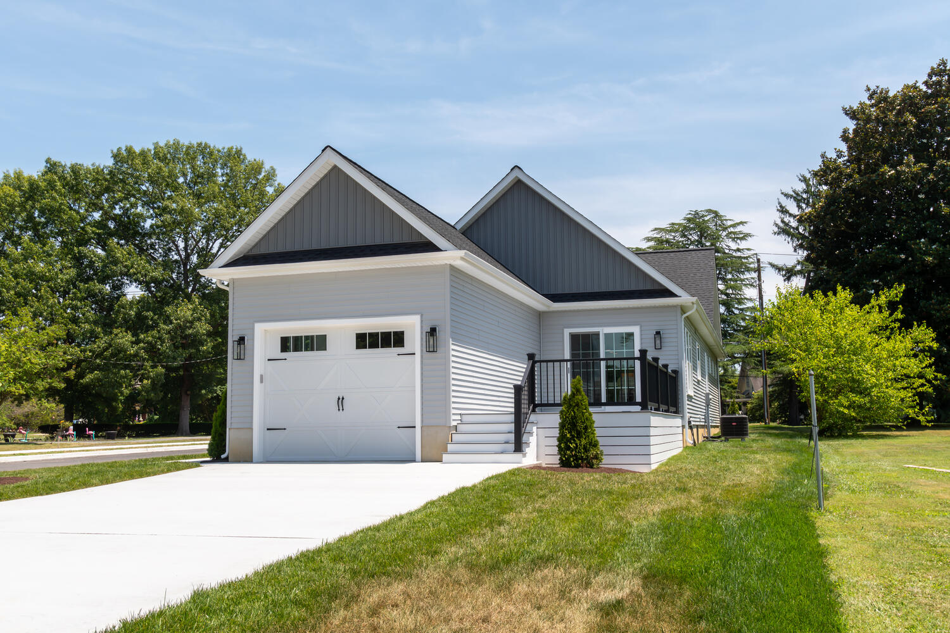
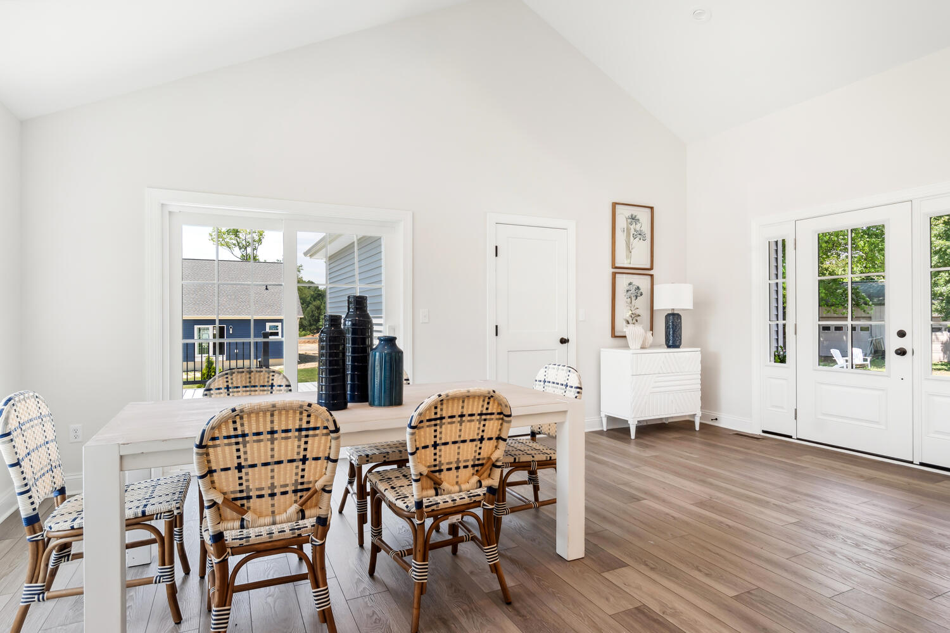



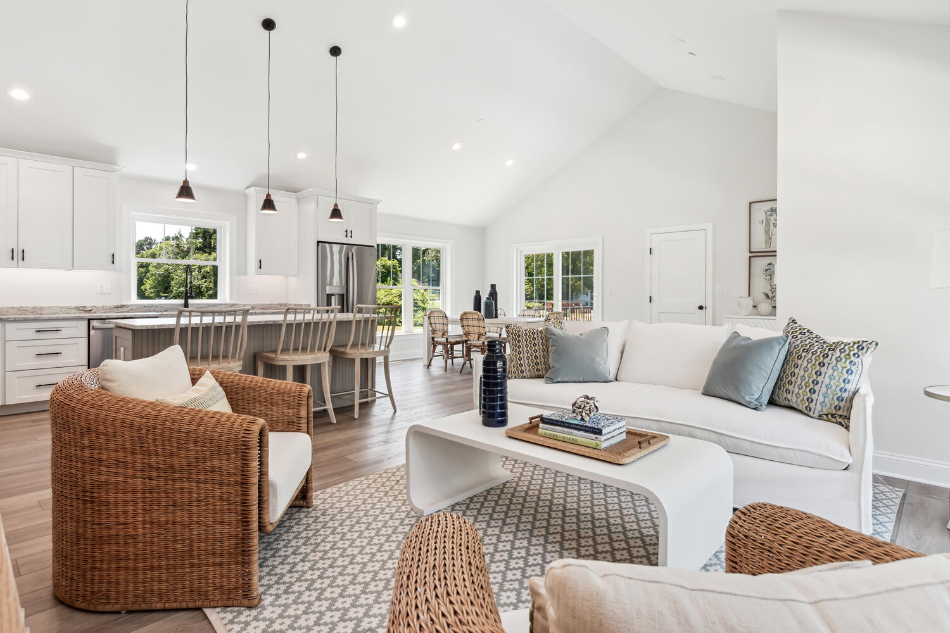



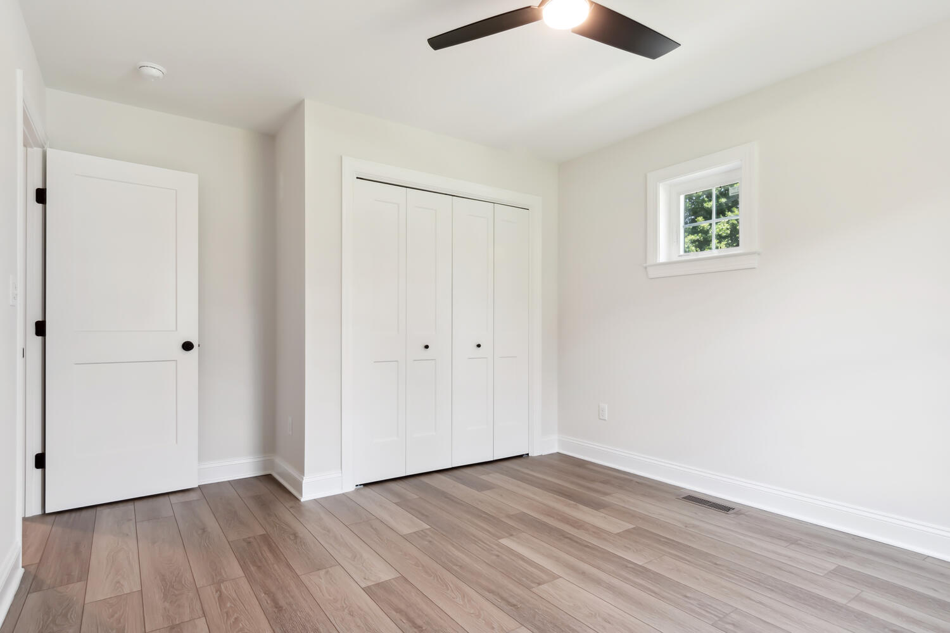
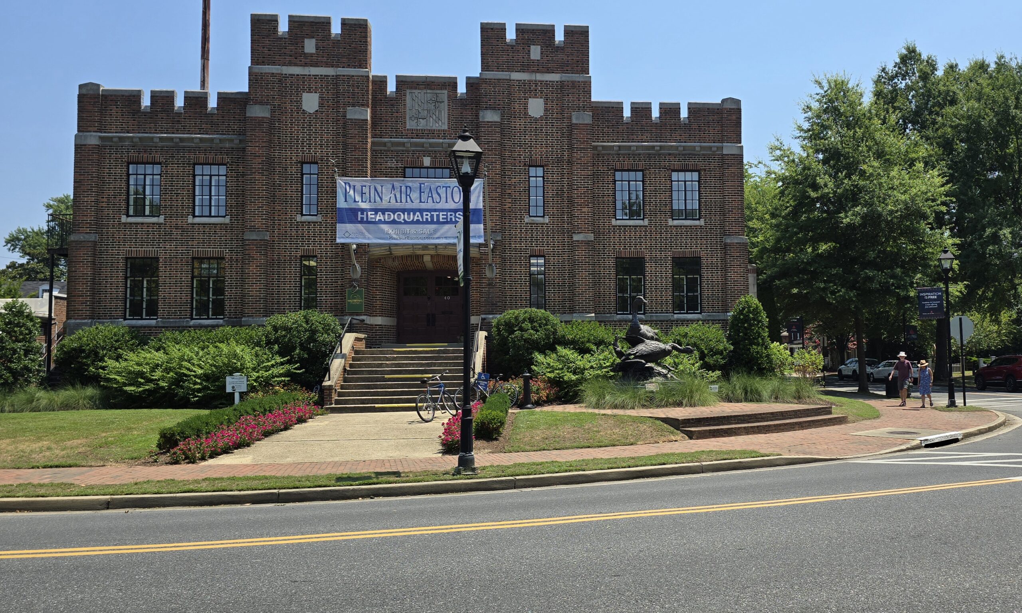
 Another fascinating aspect of the building’s history involves its role as a venue for African American basketball teams during a time when such opportunities were limited. “Traditionally, African American basketball teams had limited places to play, and the armory was one of those places,” said Kilmon. “We’re unearthing this history and discovering how the armory provided space. It was free; everyone could play here. Everyone was welcome.”
Another fascinating aspect of the building’s history involves its role as a venue for African American basketball teams during a time when such opportunities were limited. “Traditionally, African American basketball teams had limited places to play, and the armory was one of those places,” said Kilmon. “We’re unearthing this history and discovering how the armory provided space. It was free; everyone could play here. Everyone was welcome.”