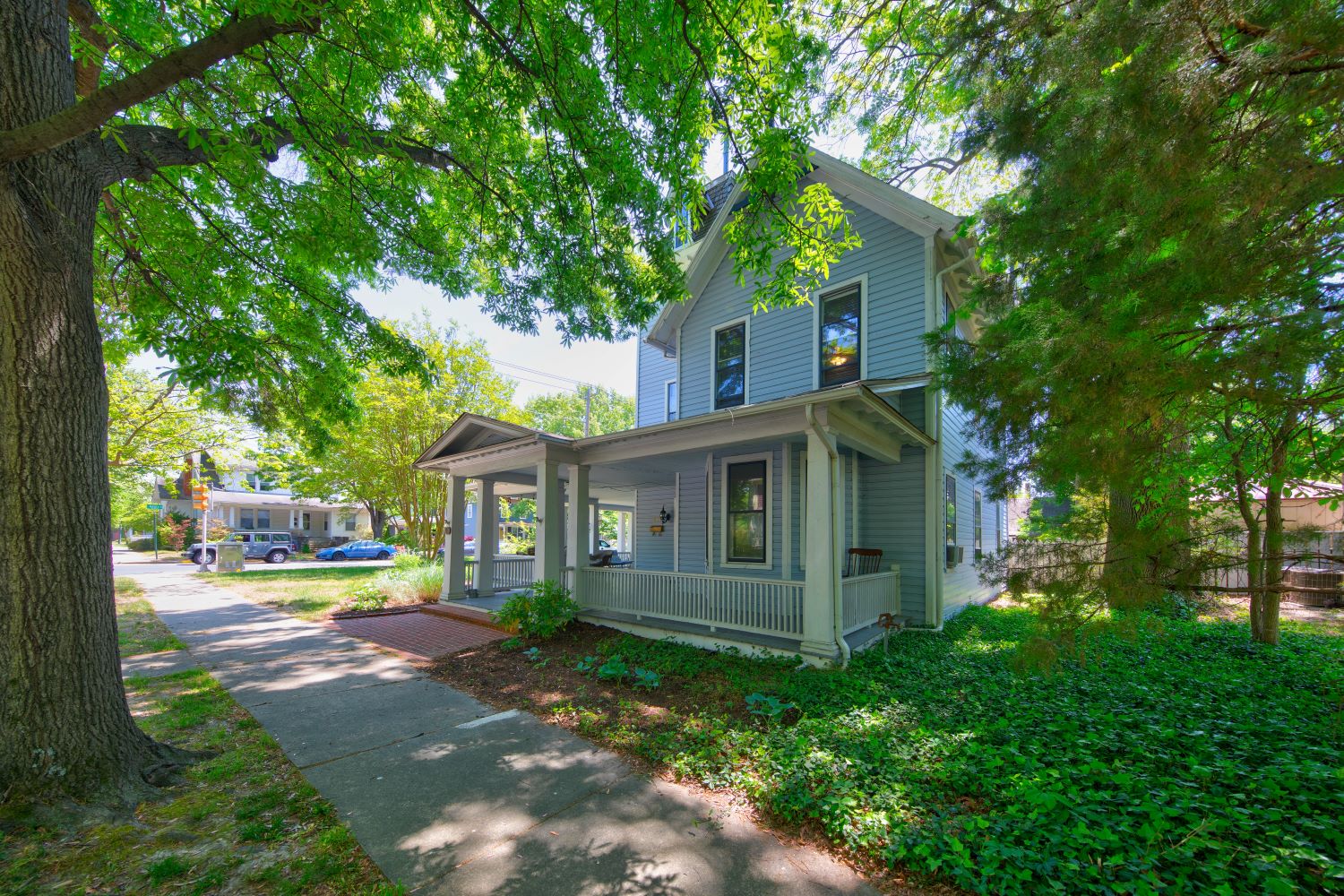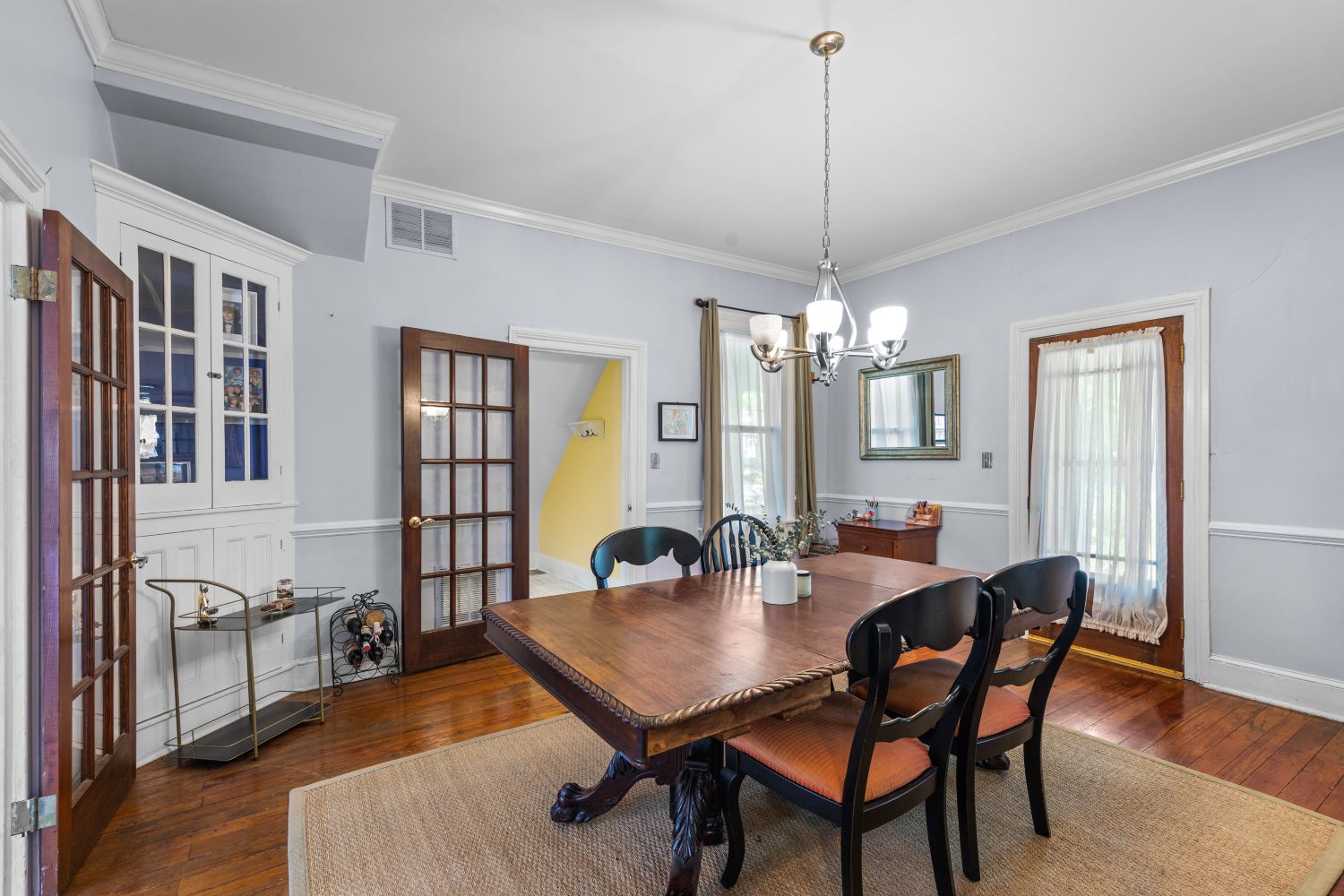
Welcoming brick walkway invites you inside from main street in Easton’s Historic District.
Ironically, this is the third property I have featured on a corner lot where the same two major streets intersect in Easton’s Historic District. This house is set back from the corner so it has a deep side yard with a brick sidewalk that leads to the Town sidewalk. I have long admired the house’s massing from the three-story tower that telescopes down to the steep intersecting gable wings that project from the front, side and rear elevations with offsets for architectural interest. The eclectic architectural style includes the Gallic flair of the tower’s Second Empire mansard roof; the Victorian 2/2 windows and lap siding; and the Craftsman porch columns with their subtle tapered sides, railing and the deep eaves of the roof. I especially liked the detail of the decorative wooden trim that floats below the gables’ ridges with pinnacles and how their darker cobalt blue color stands out against the lighter blue siding.

Rear elevation features covered porch with simple triangular fretwork and beautiful landscaping around terrace.
When I walked around the property, I discovered the charming rear elevation with a covered porch at the second floor of the house. Along with the Craftsman style railing, the simple triangular fretwork is just the right decorative touch. Mature trees surround this verdant urban oasis and meandering slate and brick paths converge to create the terrace between the house and the garage facing the alley.

Front-side elevation shows charming eclectic architecture with bonus outdoor rooms of the fabulous wrap-around porch
This house’s bonus is the spectacular porch that wraps around three sides with pediments in its low sloped roof; with the offsets of the floor plan, the porch roofs seems to undulate! Brackets extend underneath the house’s wide eaves with carved barge boards that cover the trim at the end of the gables. The simple exterior color palette of light blue lap siding and white trim stands out against its background of trees. I especially admired the tower’s detailing of the lancet shaped dormers with their narrow width and high arched headers that add a touch of Gothic, especially with the pinnacles at the top of the roof.

Corner sitting area perfect for enjoying warm afternoons
The wrap-around porch is simply irresistible and I wanted to linger in this corner’s sitting area to escape from the heat of midday. I always carry a tape measure with me on house tours and I was amazed at the depth of the porch – at this corner area and other points, the depth is almost fifteen feet wide! Since the porch’s footprint is so large, one could also screen this portion of the porch that leads to the dining room and kitchen.

Elevation from other side of corner lot
Both entrances at the side elevation and here at the main entry elevation are detailed with extensions from the main porch footprint with pairs of columns and a low pitched pediment marking each entrance. Since the front door is on this side of the house, the brick sidewalk widens to the edges of the two double pairs of columns that support the pediment with its eave and bracket extensions.

Foyer and cantilevered staircase
The front door opens into the foyer and the beautiful cantilevered staircase that reminded me of the historic Nathaniel Russell house in Charleston, SC. The graceful angles and curves are enhanced by the wood newel post, cap rail and treads with the white risers, stringer and brackets against the sunny yellow color of the walls. The spacious foyer is ready to welcome guests and I was very pleased to see the original wood floors and the French door that has escaped being painted!

Original parlor, off foyer is currently being used as a natural light dappled bedroom
The French door in the foyer leads to a large room that was probably originally a parlor. The bay window projection at the front of the room overlooks the porch and on the opposite wall is a fireplace. With two additional windows on the side wall, sunlight floods the space and the deep trim and crown molding at the underside of the ceiling wraps around the room. Although the room is currently furnished as a bedroom, It is easy to visualize this room as an elegant living room.

Dining room with open flow to porch
Another French door leads from the foyer to the spacious dining room. The single door at the side wall leads to the porch and opposite this door is a pair of French doors that lead to the adjacent family room for great indoor-outdoor flow. Windows at the front and rear of the room also overlook the porch. The built-in corner cabinet contains all the pieces one needs to set the beautiful antique table and the table’s deep width still leaves more than enough space for circulation. The period pendant fixture is a perfect finishing touch.

Family room boasts beautiful color pallete and custom millwork
The family room has two windows on the side and rear walls for sunlight throughout the day that is absorbed by the soothing pale blue wall color. I admired how the millwork extends to the underside of the ceiling and how the backs of the millwork’s open shelves are painted to match the deep blue of the contemporary upholstered sofas grouped around the TV.

Family room flows into sunny kitchen with white cabinetry and hexagonal windows details.
A wide wall opening connects the family room with the kitchen. The white cabinetry stands out against the soft lilac wall color and the wood floor. Long windows overlooking the side yard and the porch and the double window unit over the sink on the other side wall bring sunlight throughout the day. The hexagonal shaped windows above the upper cabinets are a deft touch for additional sunlight. The island is detailed with a reclaimed wood piece, cabinetry with another sink, the cooktop and a wrap-around lower counter at a seating height for breakfast. The rear doorway of the kitchen leads to a mud room/laundry and a French door to the rear terrace and garden.

Second floor bedroom located at home’s front corner
The graceful foyer stairs end at a landing with three more steps leading off each side to the second floor rooms. One set of steps leads to the front corner that contains a large bedroom. Two windows on both exterior walls offer abundant sunlight and the row of closets opposite the front wall have additional storage above the closet doors to the underside of the ceiling.
.

L-shaped flight of stairs lead to a spectacular tower room perfect for arists studio or private reading room
Before I explored the rest of the second floor, I could not resist another short flight of ”L” shaped stairs that beckoned me to the “Tower Room”-what a marvelous space for an artist’s studio or office with bird’s eye views of the urban landscape that offer a break from work. My only suggestion would be to deepen the floor opening over the lower run of the stairs for more headroom while climbing up the stairs. I would be tempted to remove the flat drywall ceiling and install wood slats on the underside of the roof rafters to create a cone shaped ceiling for this enchanting space.

Primary Bedroom located at rear of house opens to private porch
The second set of steps from the stair landing lead to a hall past two bedrooms and a bath then to the primary suite at the rear of the house. This quiet and peaceful haven has windows on the side walls and a French door leading to the porch. The spacious room accommodates a range of furniture befitting a primary suite. If one only needs three bedrooms on the second floor, the existing bath could open into the primary bedroom and one of the two smaller bedrooms could be renovated into a second bath.

Urban vista from primary bedroom porch
The porch spans the full depth of the primary bedroom and offers vistas of the surrounding Historic District’s rooftops and landscape. This is a great space for morning yoga and breakfast al-fresco to start the day or a nightcap while star gazing at night.
Great location on a large corner lot in Easton’s Historic District with a detached garage accessed from the rear alley; equidistant from downtown’s shops, restaurants and Idlewild Park; charming eclectic architecture with bonus outdoor rooms of the fabulous wrap-around porch, primary bedroom porch and garden terrace; spacious sunny rooms with lofty ceilings; easy flow among rooms with minimal halls; beautiful period details including original hardwood floors, French doors and moldings that have been preserved; and the enchanting Tower Room all combine to make this property truly unique. The Horsey-Woodward House awaits the next steward of this historic property to make it their own.
For more information about this property, contact Amy Kling, Vice President & Salesperson/Realtor, 410-822-6272 (o), 301-697-5053 (c),or mre2@goeaston.net.
For more photographs and pricing, visit www.MeredithFineProperties.com ,“Equal Housing Opportunity.”
Photographer: Atlantic Exposure LLC, www.atlanticexposure.com, 410 973-7325.



Write a Letter to the Editor on this Article
We encourage readers to offer their point of view on this article by submitting the following form. Editing is sometimes necessary and is done at the discretion of the editorial staff.