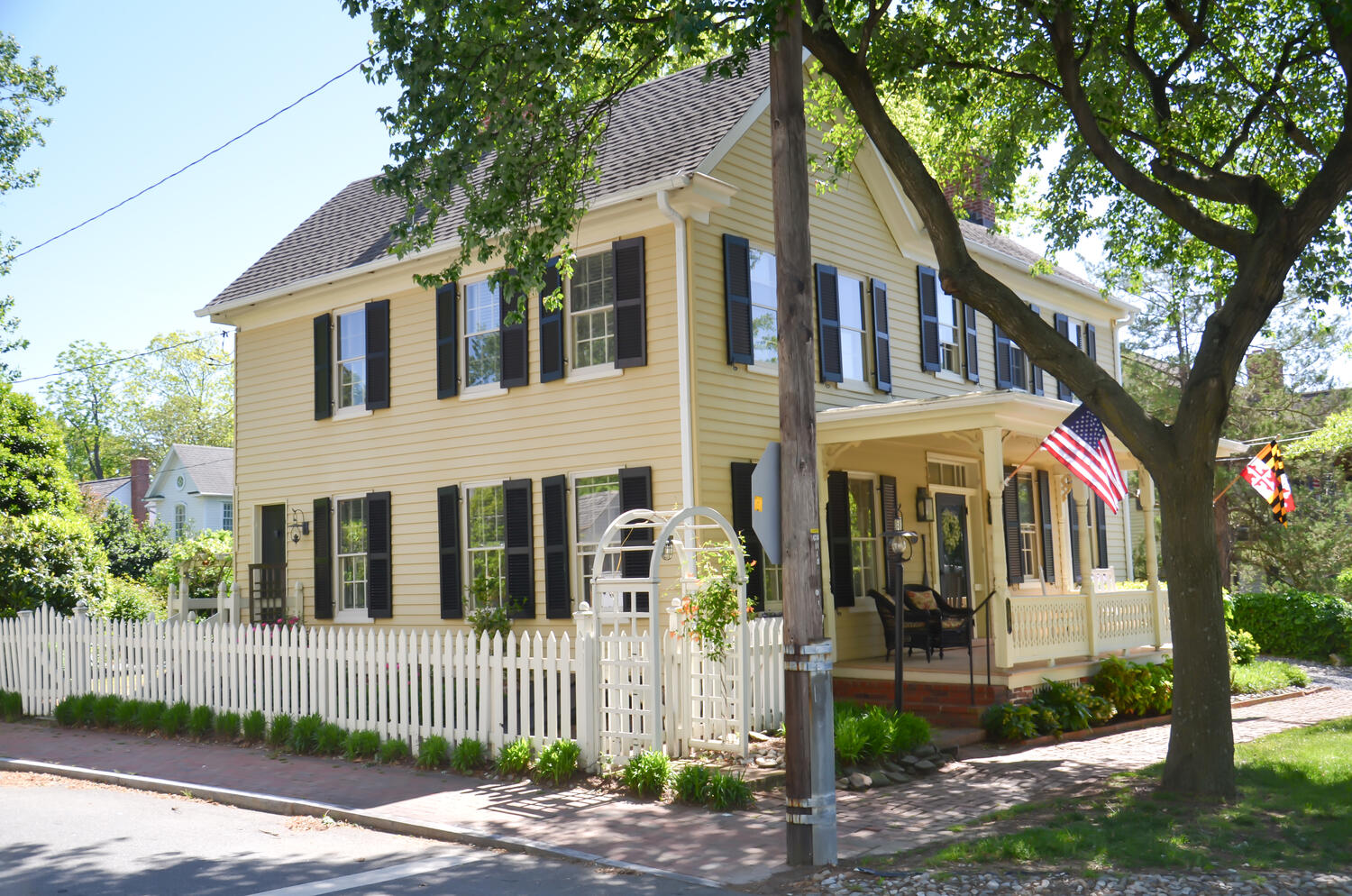
St. Michaels’ town planning began with James Braddock’s layout of “Braddock’s Square”, containing thirty-six lots centered around an area christened St. Mary’s Square. Today’s feature at the SW corner of the northern entrance to St. Mary’s Square is one of the larger lots and the highest elevations in St. Michaels.
The house’s history began when a weaver named James Keithley purchased the lot in 1783 and until 1955, his descendants have called this unique house home and its provenance has been well documented. The earliest part of the house, dating from 1786, is the two-story, gable roofed, four-bay section with a basement accessed by an exterior stair. The original door that opened onto St. Mary’s Square now opens into the current dining room.
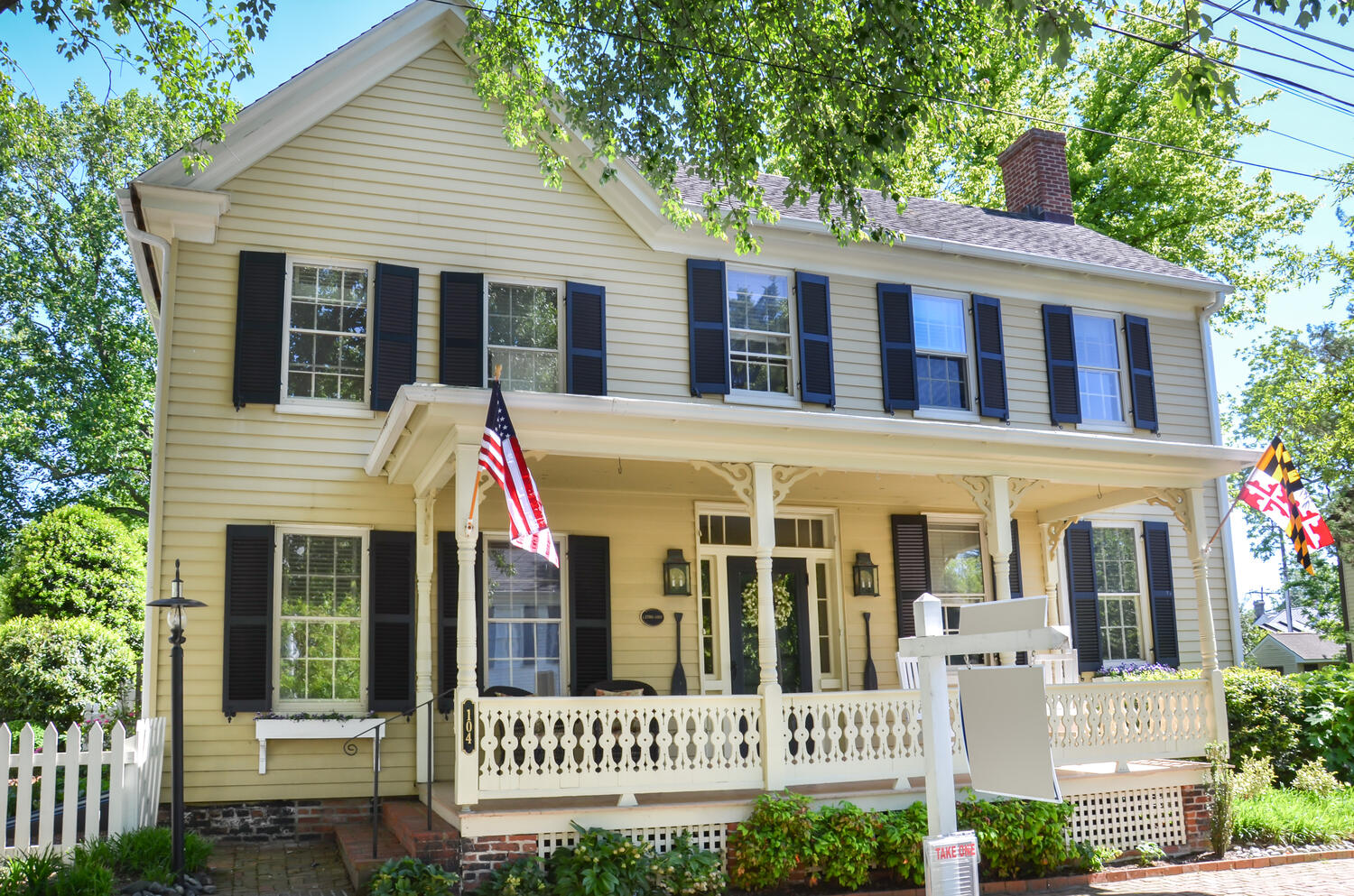
In 1860, the house was transformed by a major addition of a two-story, three-bay wing fronting Mulberry St. The main floor of the original house remained the living and dining rooms and the addition contained a front porch with turned posts, fretwork and sawn handrail across three bays of the house’s facade, a foyer with a new staircase, a family room with fireplace and service areas leading to the kitchen that was once a porch. The final chapter in this house’s history occurred in 2008, with an extensive restoration and updates that were carefully integrated to preserve the house’s 18th and 19th century charm. I admired how the addition was seamlessly done and the exterior color palette of light yellow siding, creamy white trim and black shutters created a welcoming vista to this visitor.
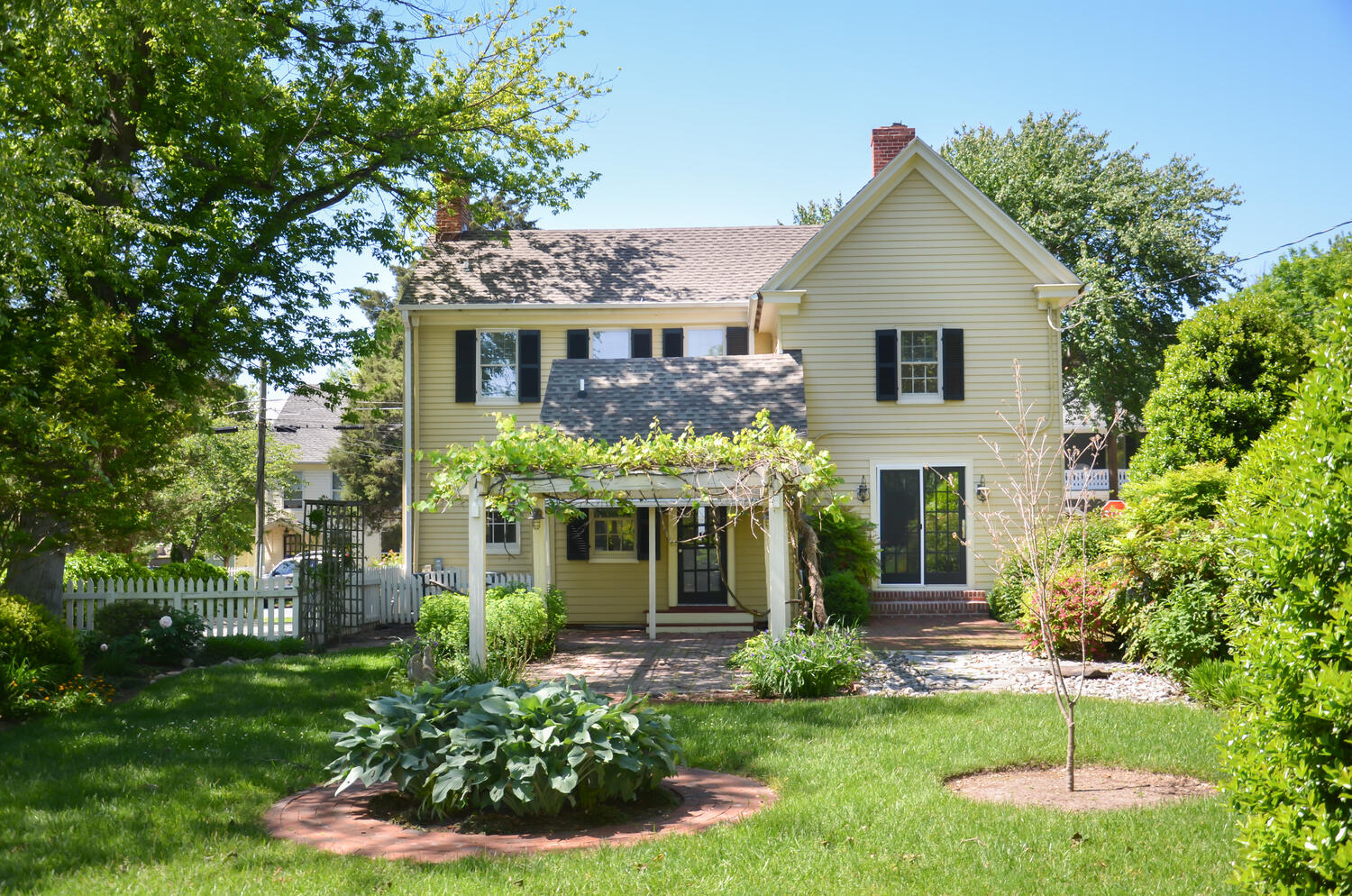
The deep rear yard is a marvelous outdoor room with hardscapes of brick terraces and gravel areas that blend into the lawn accented by colorful plantings. I loved how most of the lot’s perimeter is outlined by very tall and dense holly bushes meeting a white picket fence with an arbor along the St. Mary’s Square side of the property. At night, lights illuminate colorful plantings and the irrigation system keeps the landscape pristine for one’s enjoyment. The driveway off Mulberry St. can accommodate four cars in tandem parking which is unusual for the Historic District.
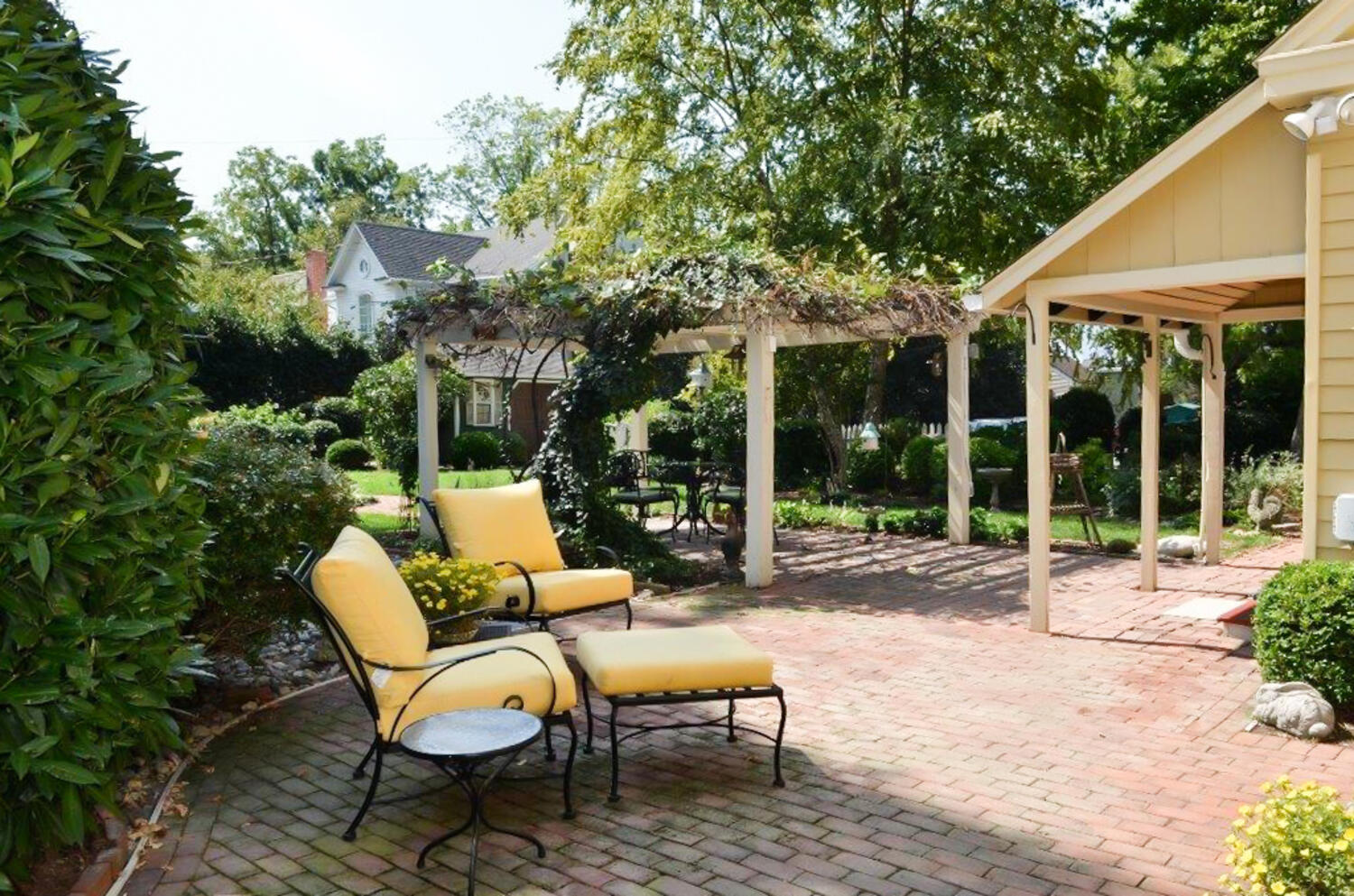
The grape vine overhanging the pergola is over 200 years old and still produces fruit!
The sequence from open terrace to pergola to covered porch to kitchen creates great spaces for relaxing with family and friends and maximizes the rest of the yard for lawn and plantings. The sense of enclosure from the tall “wall” of dense holly creates a serene oasis in the heart of the Historic District.
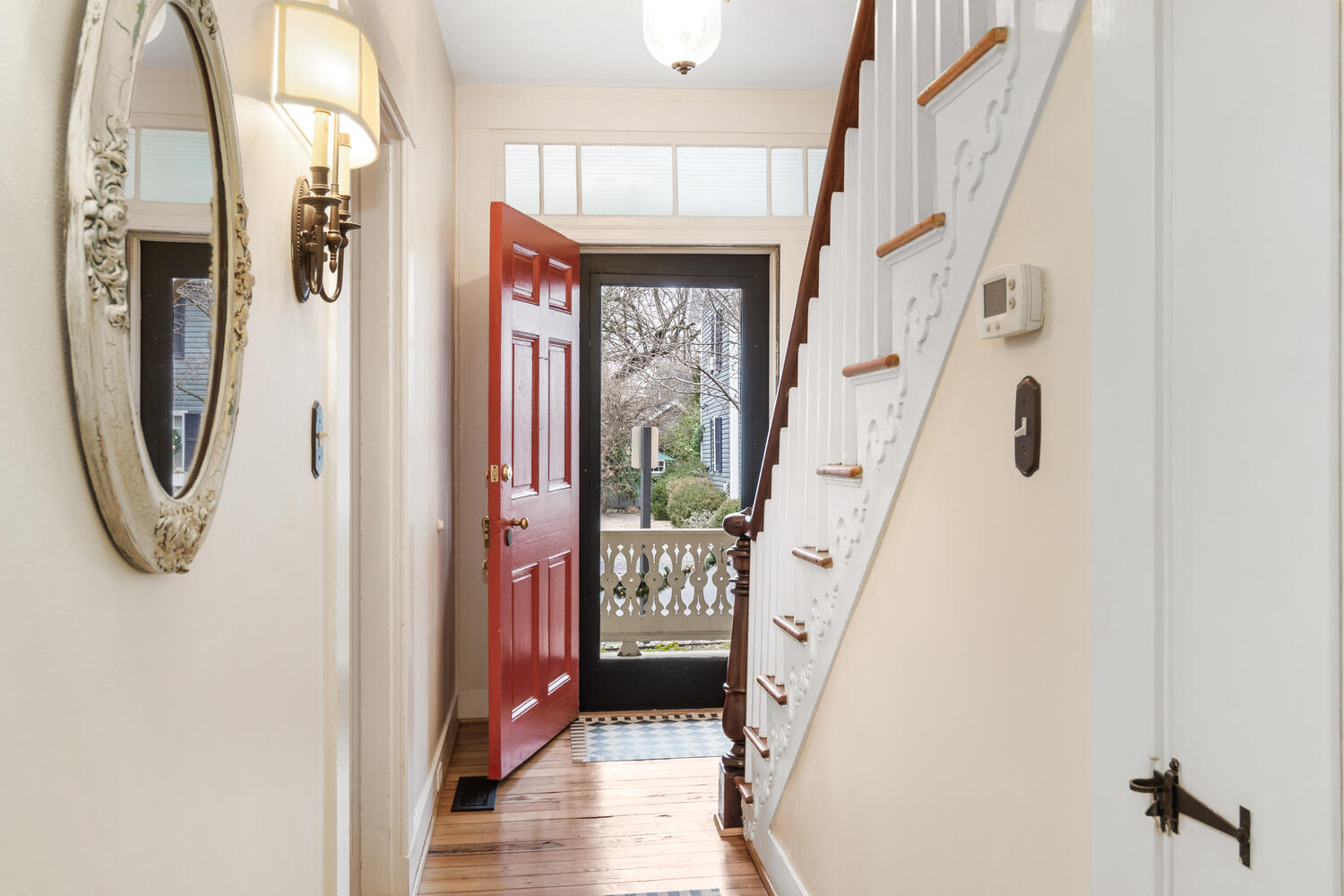
This red front door has great significance in the history of door colors. Early American doors were painted red to convey a welcome to travelers; former enslaved people traveling on the Underground Railroad knew a red door opened into a safe house; the color red in Chinese culture symbolizes luck and Feng Shui devotees know red is associated with positive energy. As I stepped over the threshold, I admired the patterned painted black and white canvas rugs in the foyer. The black wrought iron hardware on the door under the stairs dates from the 1860 addition.
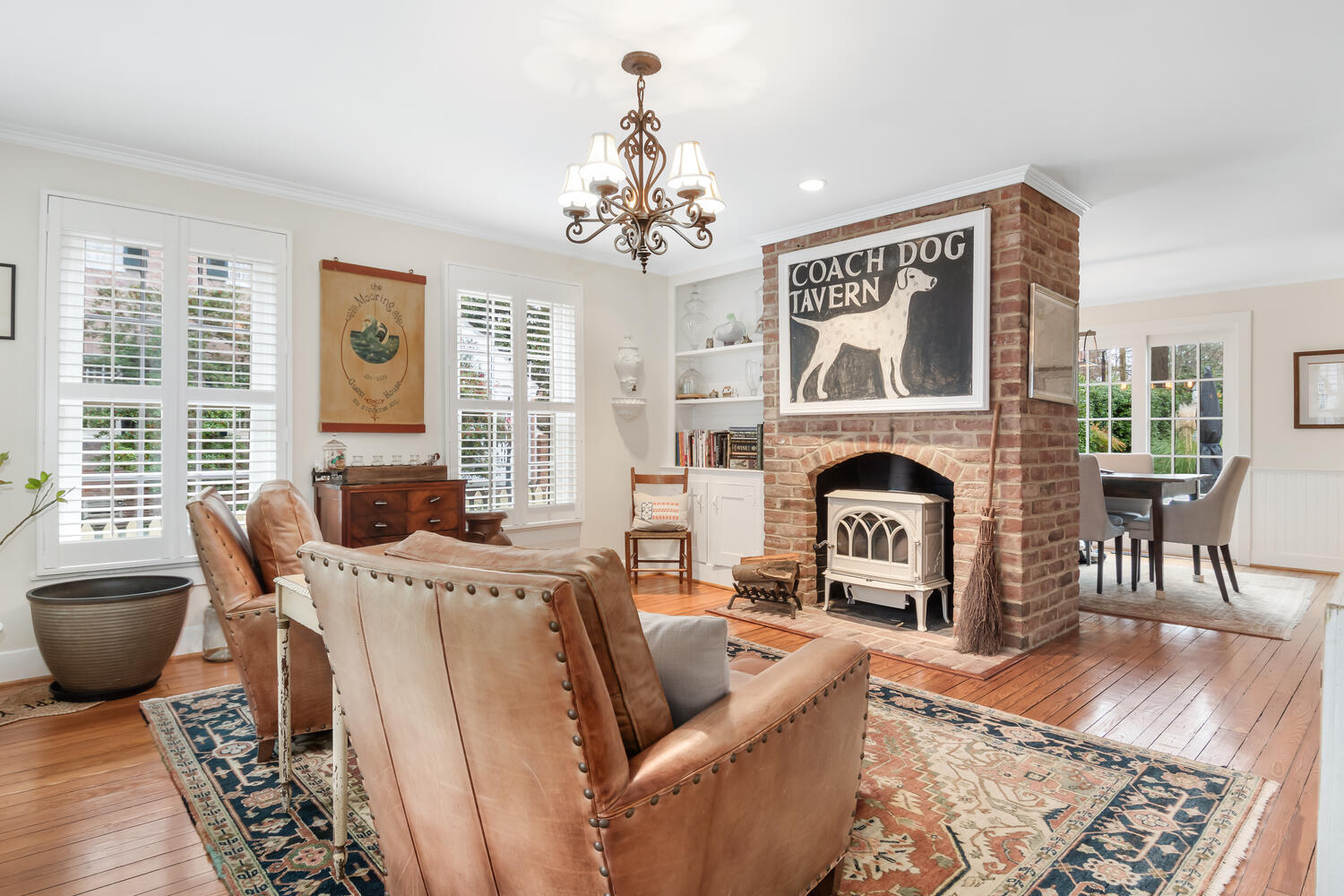
To the left of the foyer is the open plan living-dining room in the original wing of the house. I admired the earth tones of this room’s interiors with the beautiful wood floors that flow throughout the house and the large Oriental rug that anchors the deep caramel leather seating grouped in front of the fireplace. Built-in millwork next to the fireplace is convenient for display, family photos and books. The white ceiling reflects the sunlight filtering through the plantation shutters for a crisp look.
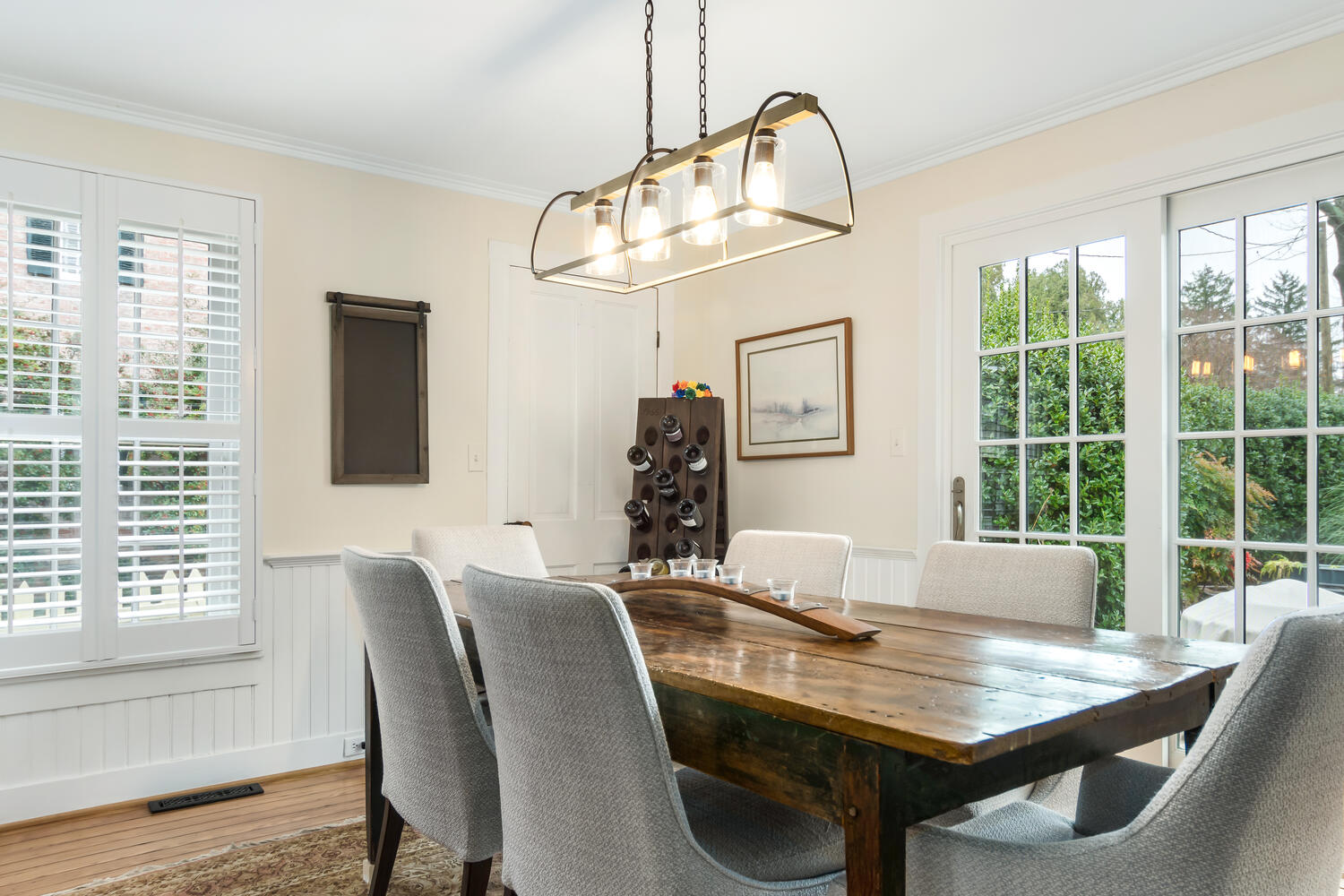
Behind the living room’s chimney is the dining room with sliding doors to the brick terrace and the landscaped rear yard. Beadboard wainscoting adds texture in counterpoint to the sleek look of the wood antique table, contemporary upholstered chairs, candle holder and pendant fixture above. How pleasant it must be to have a dinner party by the light of the dimmed pendant fixture and the stylish arched wood candelabra.
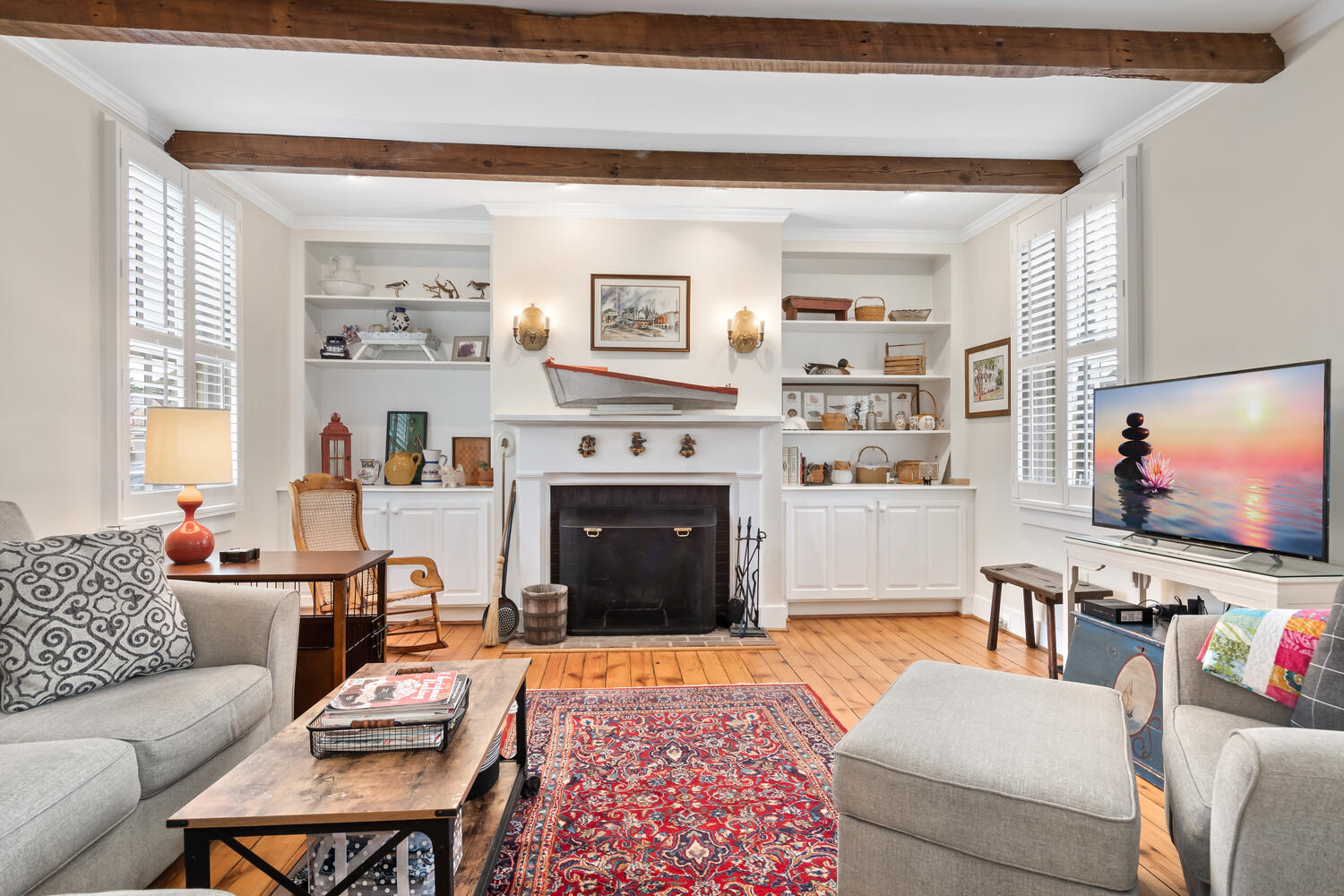
The foyer also leads to the family room with the exposed hand hewn beams’ warm brown color contrasting with the white ceiling, built-in millwork, the subtle color of the walls and the neutral furnishings with an Oriental rug for color. The TV is well positioned between the front windows and the comfortable upholstered furnishings with the wood tables create a room for relaxing with family and friends. This family room is for four legged family members too-my fave detail is the dog crate with a wood top that has a dual use as an end table so the family dog has his/her special place with the family.
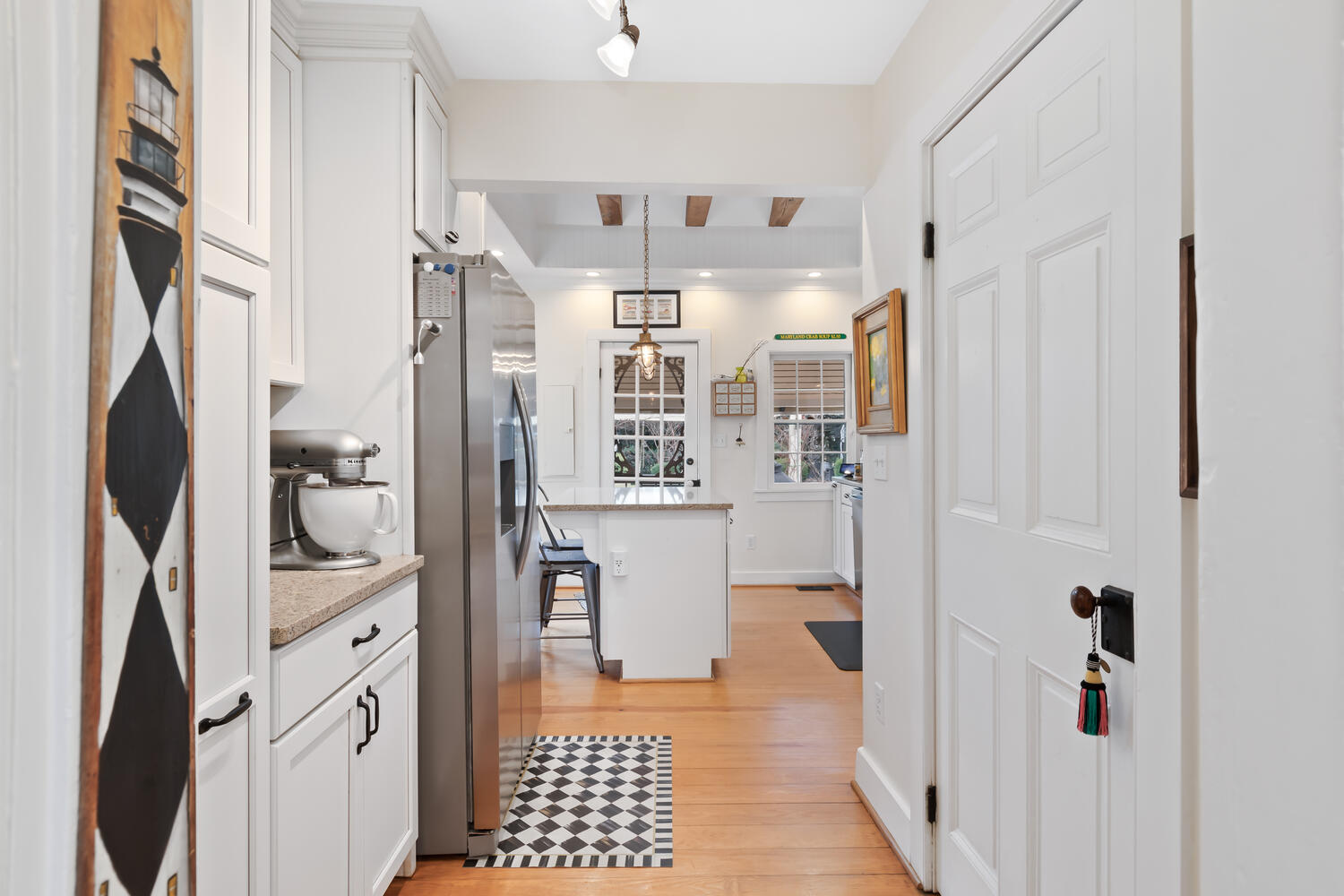
Between the family room and the kitchen is a short hall containing the R/F in a wall of cabinetry opposite the powder room with a closet containing a stack W/D. I admired the vista through the kitchen’s French door to the porch and saw another of the black and white canvas rugs with its bold geometry. The hall makes is quite convenient for TV watchers in the family room to get snacks from the kitchen! 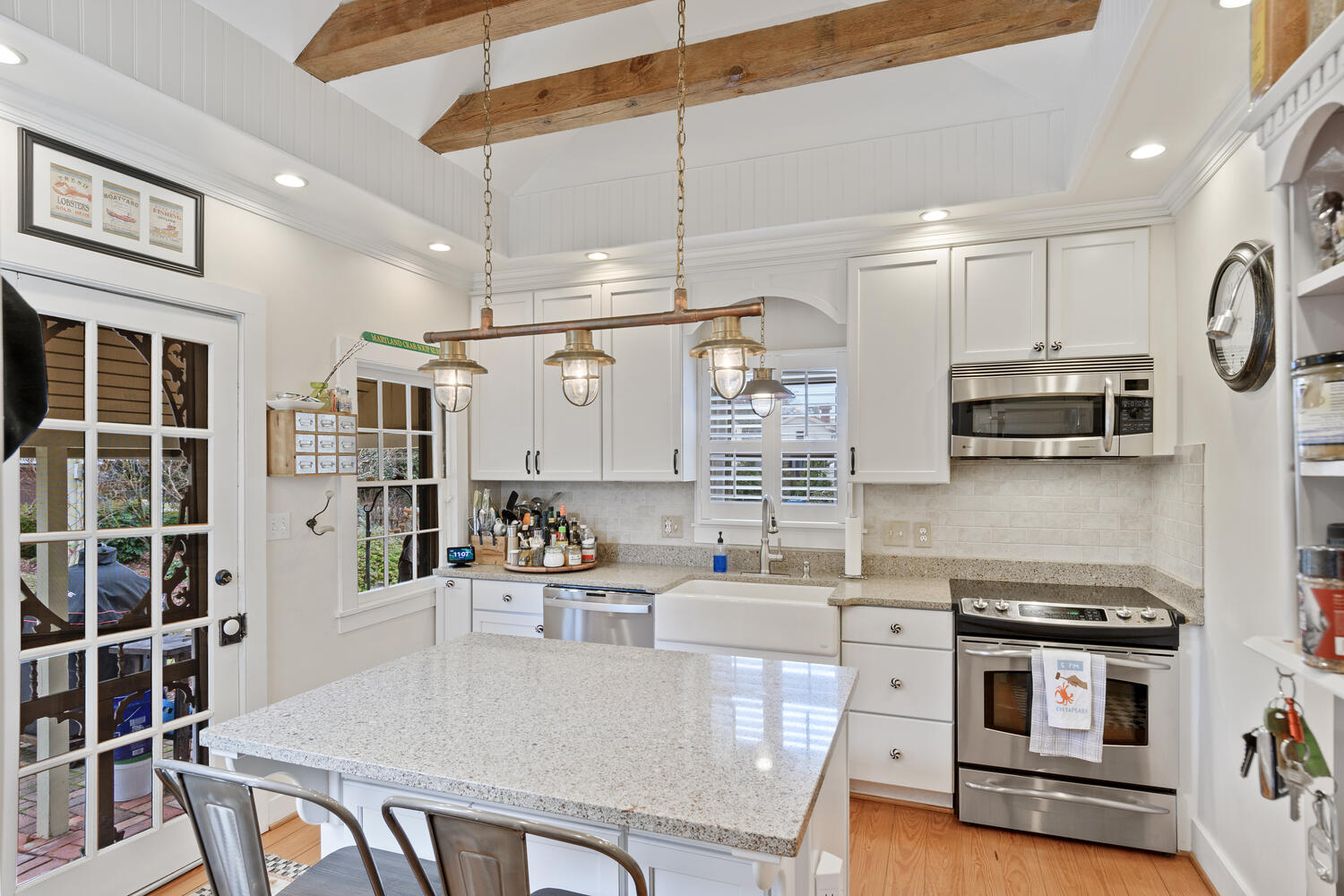
The kitchen ceiling follows the slope of the former porch and is enhanced with new stained wood collar beams. Around the perimeter of the room is a bulkhead that contains recessed lighting. The front face finished in beadboard to match the dining room’s wainscot that is visible from the kitchen. The finish of the pendant lighting over both the island and over the farmhouse sink complements the wood color of the beams and the wood floor. The white cabinetry and the granite countertops are perfectly scaled for the room and the upper cabinets stretch to the underside of the bulkhead to emphasize the space’s volume. Windows on three sides and the French sliding door bring sunlight throughout the day and create a delightful space for the cook.
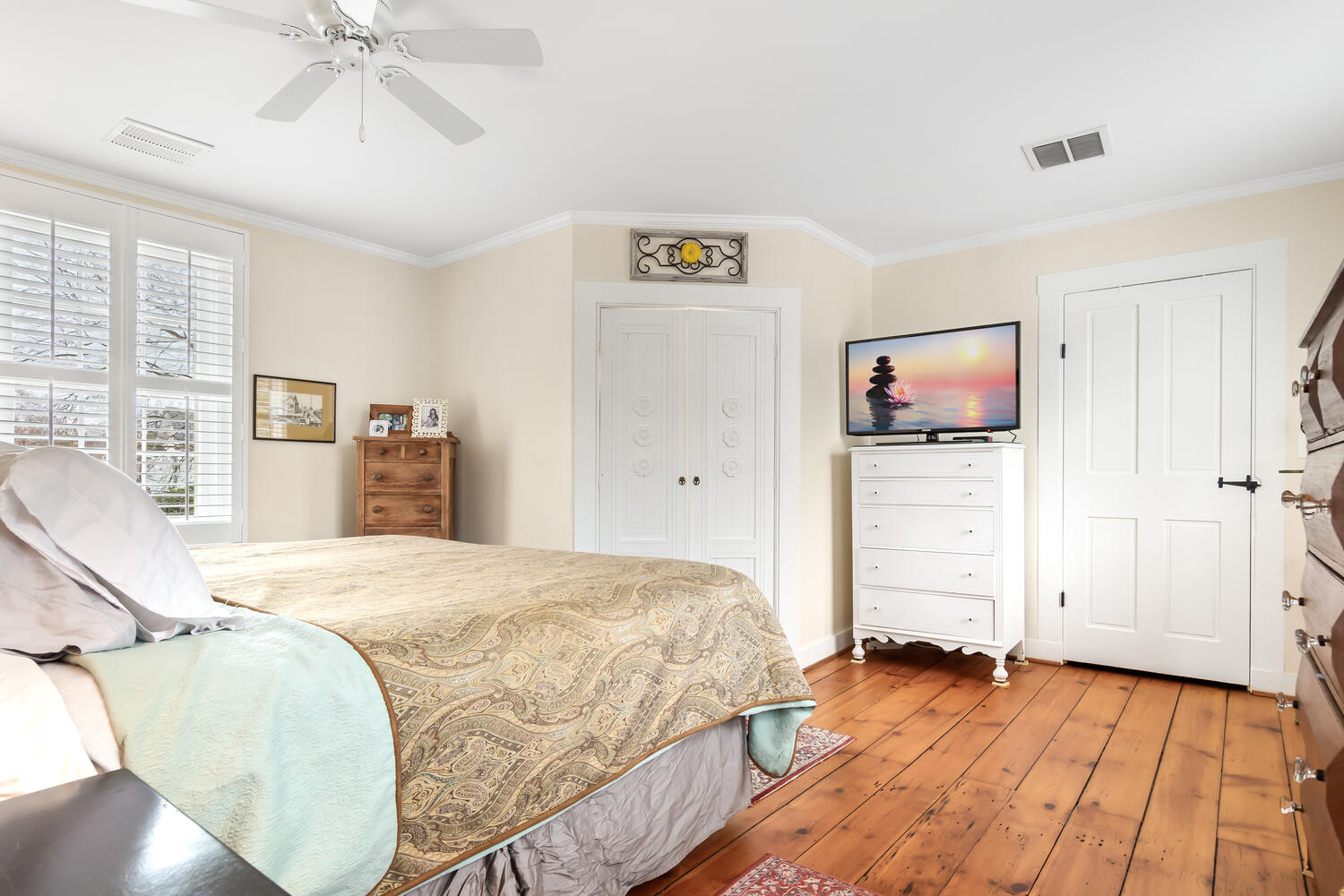
The stairs to the second floor end at a double landing between the original wing contains two bedrooms and one hall bath and the primary ensuite above the family room below. Double doors lead to the primary bath which is tucked into the rear corner of the suite to create an “L” layout with the sleeping area overlooking the landscape below and a dressing area with a spacious closet. Windows at both the front and the rear of the bedroom bring sunlight throughout the day.
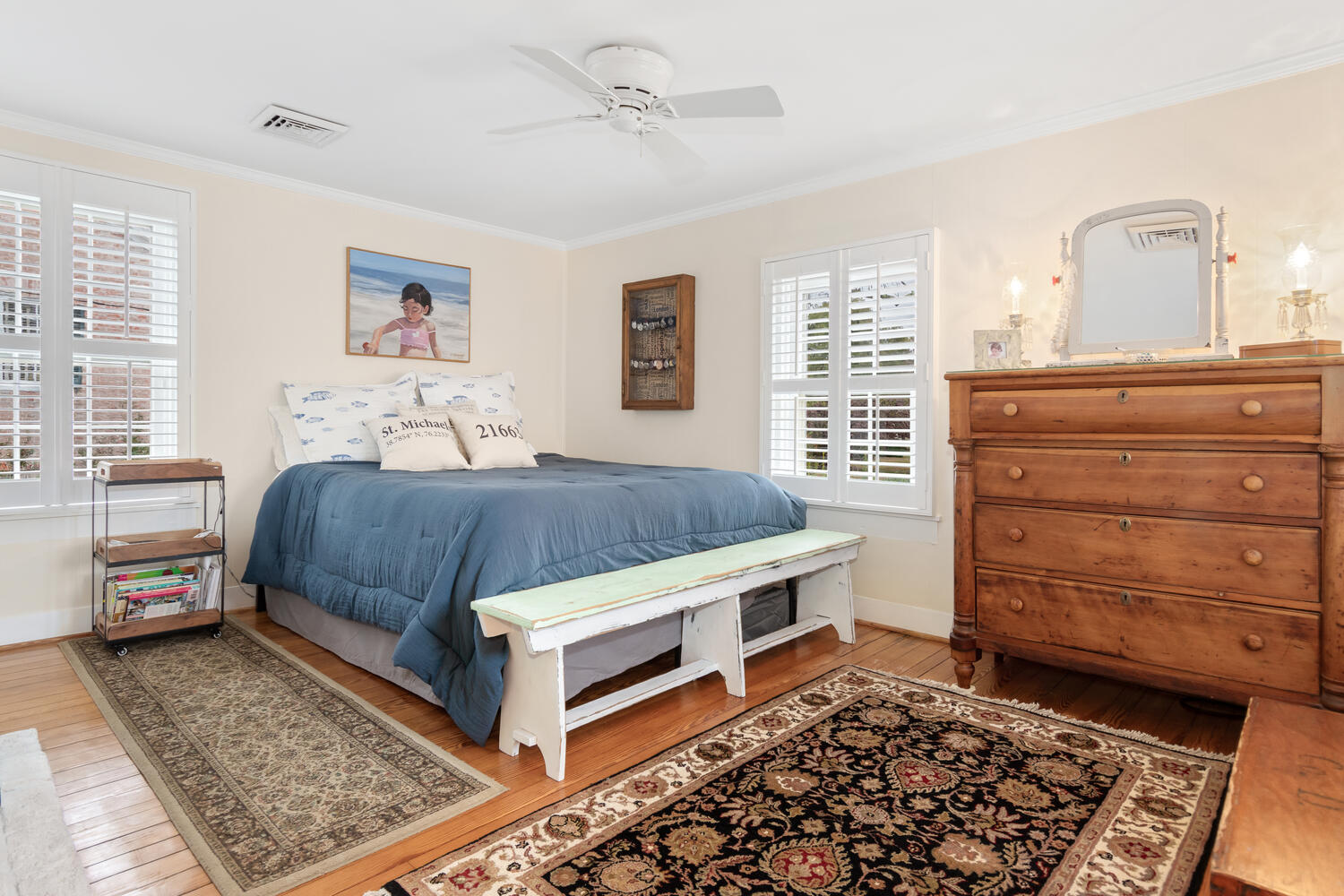
If I were a lucky guest, I would be quite content to stay in the bedroom at the rear of the house to enjoy the bird’s eye views of the landscaping. Two closets on either side of the exposed chimney from the living-dining area below provide ample storage. I admired the mix of furnishings including the beautiful antique chest and the primitive white bench at the foot of the bed for guest luggage.
Beginning with crawl space/cellar encapsulation, this house has undergone a complete restoration that preserved original details including tongue and groove oak and pine flooring, mortise and tenon 4-panel front and side wood doors and 2/2 sash windows with replacement period glass on most windows. Over time, the original wing and the additions were seamlessly integrated into a cohesive whole with minor changes to the interior layout for easy flow among rooms for family living. The front porch is one outdoor room for relaxing and interacting with neighbors on their daily stroll but the rear yard is a spacious private outdoor room with “floors” of brick terraces enclosed by “walls” of dense foliage that creates a private oasis in the heart of the Historic District. If you are a historic architecture buff, this gem is for you!
For more information about this property, contact Tom Crouch with Benson and Mangold Real Estate at 410-745-0720 (o), 410-310-8916 (c) or [email protected]. For more photographs and pricing, visit https://thomascrouch.bensonandmangold.com/ , “Equal Housing Opportunity”.
Photography by Janelle Stroop, Thru the Lens Photography, 410-310-6838, [email protected]
Jennifer Martella has pursued dual careers in architecture and real estate since she moved to the Eastern Shore in 2004. She has reestablished her architectural practice for residential and commercial projects and is a referral agent for Meredith Fine Properties. Her Italian heritage led her to Piazza Italian Market, where she hosts wine tastings every Friday and Saturday afternoons.


Write a Letter to the Editor on this Article
We encourage readers to offer their point of view on this article by submitting the following form. Editing is sometimes necessary and is done at the discretion of the editorial staff.