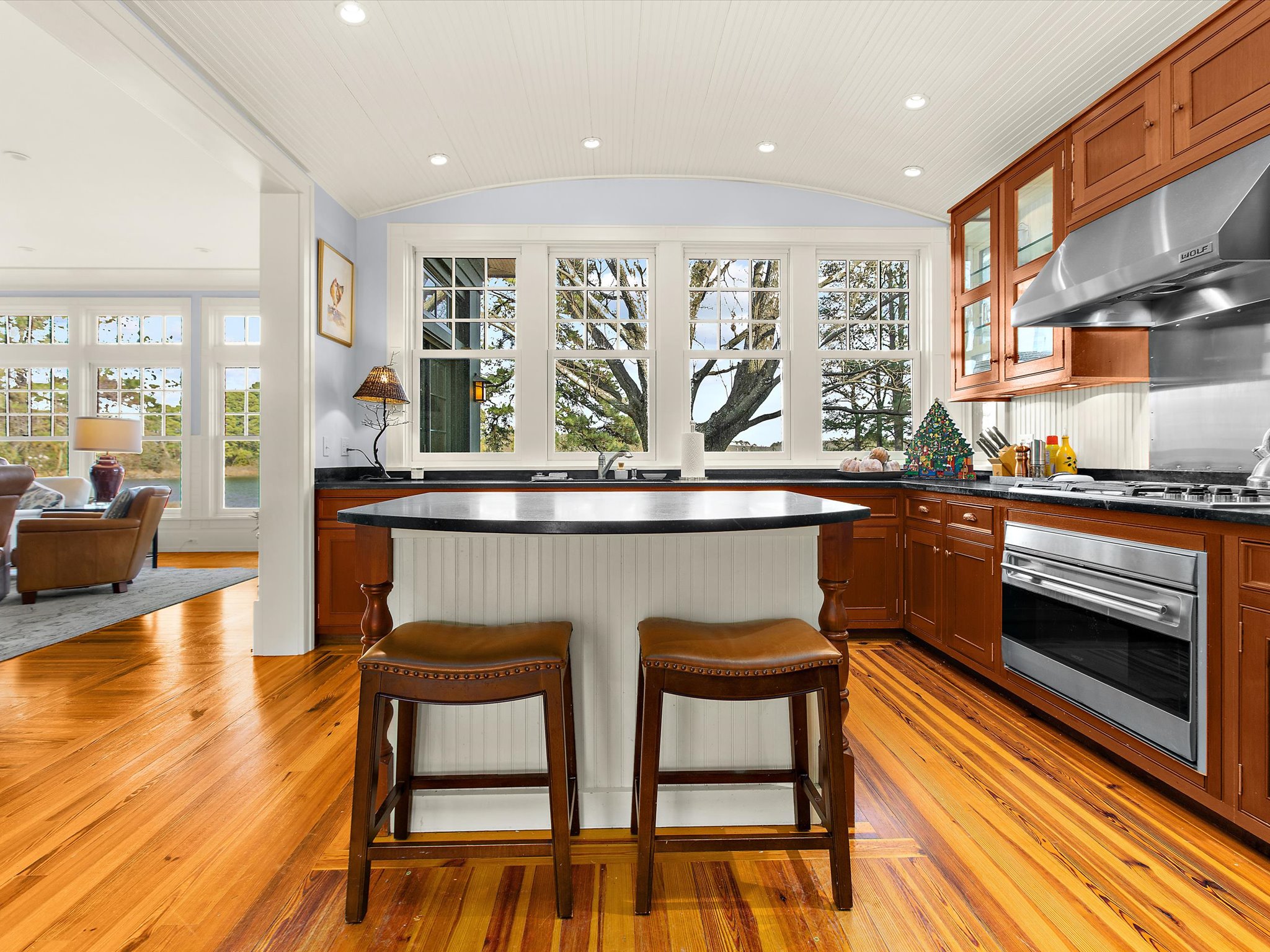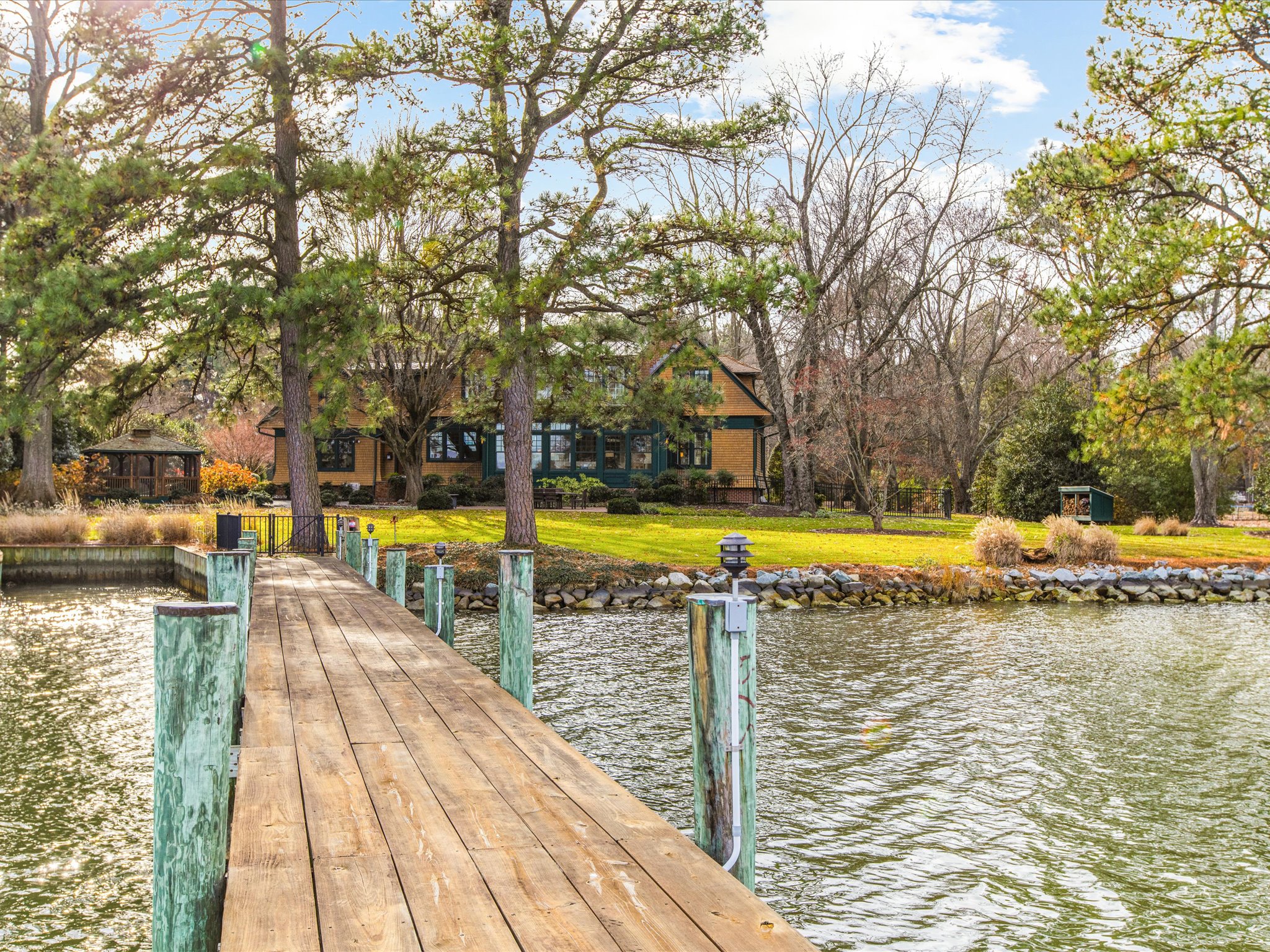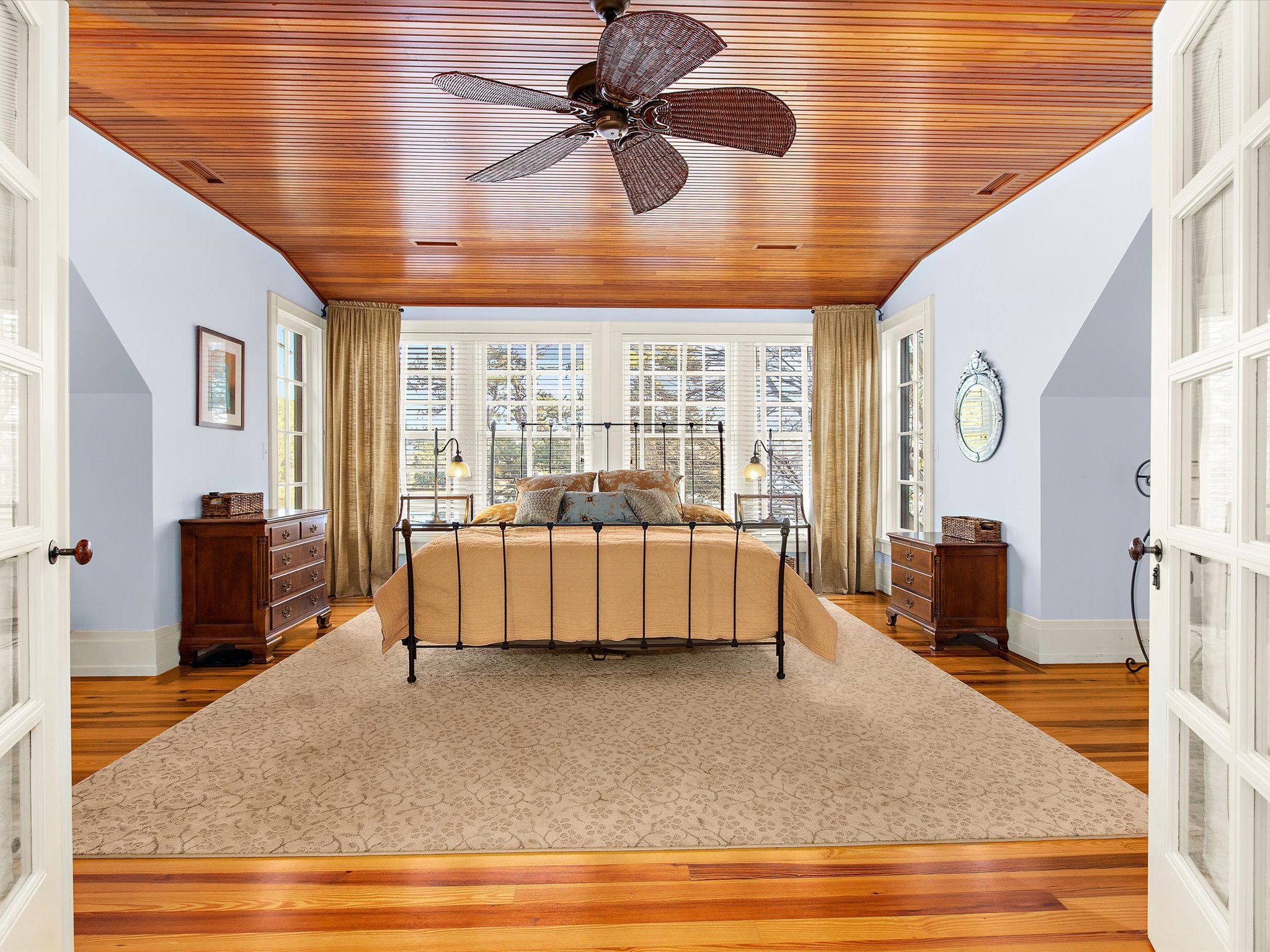I have featured several properties on this street located on a peninsula along Plaindealing Creek leading to the Tred Avon River. During my previous trips, I always pulled over to admire this exquisite house so I am especially pleased to feature it today. The architectural style reminded me of the great houses on Long Island designed by one of America’s most famous architectural firm, McKim, Mead and White, who designed many craftsman style houses I have seen on many visits over the years to Long Island, NY.
Ironically, on the day of my tour, I learned this house was built by a contractor who was from Long Island and shared my passion for the craftsman style. His original intent was to renovate the existing house for his home since its foundation was closer to the water than is allowed currently. It was soon apparent that the best option was to build a new house onto the existing foundation and he retained Charles Goebel as his architect.
The front elevation is sheer perfection; the rectangular main wing is anchored by a gable with deep overhangs at each end with double window units below a bowed portion of the wall below the roof ridge. In between the gables is a hipped shed dormer centered over the front porch’s hipped metal roof. The front corners of the shed dormer’s walls are flared slightly as well as the bottom of the main floor walls as they float above the exposed brick foundation walls. The wood shake siding is broken by rows of shakes in a sawtooth pattern at the midpoint of the windows on both floors and at the bottom row for additional interest. Above the header of the first floor windows is a wide band of trim that extends the length of the house and is painted a deep teal color in contrast with the wood shake siding that is treated to maintain its natural color instead of weathering to gray over time.
A short hyphen with a circular window at the main floor and a single dormer window above connects the main wing with another gable wing that was once a garage. The color palette of wood shake roofing and siding, copper gutters and downspouts, deep teal bands, windows and window frames create pure harmony.
As I walked up the brick steps to the front porch, I admired how the curved steps with a slim black iron railing at each side are a graceful counterpoint to the house’s angular geometry and how the three bay porch supported by tapered columns has a wider middle bay, all the better to appreciate the custom wide mahogany carved door flanked by panes of leaded glass sidelights and full transom.
Too often, not all elevations have the same level of design excellence. This side elevation follows the lead of the front elevation and gives no hint that it was a former garage as the headers above the openings of the former garage doors have been raised to accommodate perfectly sized transoms. The front elevation’s flared siding, bottom row of sawtooth siding, deep teal trim, copper gutters and downspouts are repeated here and the hipped shed dormer with triple windows is the finishing touch. The French doors with full sidelights are connected by a shallow brick stoop that meets a terrace of random sized stone with a curved outer edge that blends into paths to the front garden and to the rear waterside screened pavilion.
The picturesque rear elevation opens up to the water with the main floor’s low sloped box bay rectangular projection with wrap-around windows and transoms, single, double and triple windows and a wide shed dormer at the second floor infilled with four windows. The massing and geometry of the three gables and a hyphen mirrors the front elevation. Off the side of the box bay projection are brick steps leading to a brick terrace that blends into the meandering stone hardscape. The waterside screened pavilion is a perfect spot for lunch or relaxing after a day on the water.
One of the Owners and their real estate agent met me at the front door and my attention was immediately drawn to the stunning vista through the foyer’s rear bowed wall with a deep recess that contains built-in millwork on either side wall below the low elliptical arched ceiling finished with stained wood beadboard. The foyer wall is beautifully detailed with trim dropped below the ceiling plane to create rectangular bays with walls painted a very light blue above a tall stained wood slat wainscot. I especially admired how the height of the tall baseboard matches the bottom shelf of the millwork, the wood floors that flowed throughout the house and the glimpse of the wrap-around windows at the rear wall of the house.
As I turned around to face the front door, I fully appreciated how the horizontal band of trim tied the room together and ends at the stair landing’s cap rail. The oversized front door’s custom paneled design introduces the door designs throughout the house. The foyer is bathed in sunlight from both the sidelights, the full transom and the windows in the shed dormer over the front door.
Beyond the recessed millwork in the foyer is the delightful living room that has a sunroom feel with French doors at each side and windows and transoms at the rear wall. Next to one pair of French doors are the fireplace and the TV and on the other side is a wide opening to the kitchen. The neutral tones of the rug and sofa and the earth tones of the chairs create a relaxing gathering space.
I have written before of my preference of minimal upper cabinets and this kitchen is well balanced with a rear wall of windows for water views and a mix of glass fronted and solid wood doors on the upper cabinets. Food prep and washing up after dinner would be an easy chore with the wall of windows offering views of the water. The deep wood cabinetry, black countertops, light wood floors and stainless steel appliances would inspire even a novice cook. The island is detailed with turned wood supports and white bead board to accommodate two bar stools. The bowed ceiling plane of white beadboard is the perfect finishing touch. Adjacent to the kitchen is a server for extra storage.
 Opposite the kitchen is the dining room and the current Owner told me they had removed the wall between the hall and the kitchen to open up the space and I could not agree more. The dining room depth can now accommodate a family meal or the table can easily be extended for larger family celebrations. I admired the trim around the doorways with a jamb of layers of molding in a grid pattern and the layer of “picture frame” molding around the room that blends into the window headers. The light blue walls between the wood flooring and ceiling, the front double window and side single window, the round table and rattan chairs create a charming area for memorable meals.
Opposite the kitchen is the dining room and the current Owner told me they had removed the wall between the hall and the kitchen to open up the space and I could not agree more. The dining room depth can now accommodate a family meal or the table can easily be extended for larger family celebrations. I admired the trim around the doorways with a jamb of layers of molding in a grid pattern and the layer of “picture frame” molding around the room that blends into the window headers. The light blue walls between the wood flooring and ceiling, the front double window and side single window, the round table and rattan chairs create a charming area for memorable meals.
From the dining room, steps lead down to the spacious family room with only a hint of its being a former garage with the door openings now transformed into an elegant pair of French doors with full sidelights and transoms at the exterior wall behind the wrap-around sofa. This is a true family room for both two-legged and four legged family members! Next to the pet area is the mud room with an exterior door for easy clean up. One side wall has built-in millwork with knee space for work or homework. The high baseboard and wood wainscot breaks down the volume of the room and the easy care flooring creates a subtle grid of pale colors.
At the other end of the main floor are two bedrooms, one being this rear waterside ensuite with the bedroom’s double windows on each exterior wall for views. I admired how the rods for the window treatments are mounted close to the ceiling to accentuate the height of the room. Since this room has both an adjacent bath and closet it can also be a main floor primary suite. The front bedroom is next to a short hall past a closet to another bathroom.
The “L” shaped stairs end at a hall with a bowed railing overlook to the foyer below and a bowed wall beyond the hall with French doors opening into the primary suite’s bedroom. The interior architecture is delightful with the slight angle of the shed dormer ceiling over the four-unit windows behind the delicate black iron bedframe and the angled walls above high knee walls at each rear corner of the bedroom. The earth tones of the rug and coverlet and the light blue walls, wood flooring and ceiling create a soothing environment.
 The sumptuous primary bath has an old house feel with a soaking tub under double windows in the gable wall and white porcelain freestanding dual sinks. Next to the lavatories is a mirrored door leading to a long walk-in closet. A short hall leads to the shower and the toilet compartment. The color palette of wood floors, white plumbing fixtures and the light blue beadboard walls and ceilings is striking.
The sumptuous primary bath has an old house feel with a soaking tub under double windows in the gable wall and white porcelain freestanding dual sinks. Next to the lavatories is a mirrored door leading to a long walk-in closet. A short hall leads to the shower and the toilet compartment. The color palette of wood floors, white plumbing fixtures and the light blue beadboard walls and ceilings is striking.
Three other bedrooms, two baths and a large laundry complete the second floor plan. This bedroom is located over the family room below. Its charming interior architecture is created by the wide shed dormer with triple windows over the bed and the rear gable with a single window. The front wall’s gable contains a full bath.
My compliments to the Landscape Designer for this view of the landscaping reminded me of a visit to England’s Cotswold district. This path from the family room’s pairs of French doors lead to the fenced kitchen garden with raised beds. Beyond the kitchen garden is a two-car garage with an office space above.
“The Merryland” property contains 2.35 acres in a highly desirable Royal Oak neighborhood, a deep water dock, brick and stone terraces and a freestanding screened pavilion for relaxing by the water. Bravo to Charles Goebel for his design of the floor plan that is zoned so well, carefully thought out interior details and the exquisite exterior elevations of this magnificent house. These pictures should convince anyone that a design thoughtfully detailed and constructed to the highest level of craftmanship is well worth it!
For more information about this property, contact Leslie Stevenson, GRI and Top Producer at Long and Foster Real Estate, 410-770-3600 (o), 410-253-7293 (c) or leslie.stevenson@
Architecture by Charles Goebel, www.cpgoebel.com, (410) 820-9176
Photography by JM Real Estate Photos, Joe Messenger, 410-971-0027
Landscaping by Georges Green Thumb, 410-822-9255
Jennifer Martella has pursued dual careers in architecture and real estate since she moved to the Eastern Shore in 2004. She has reestablished her architectural practice for residential and commercial projects and is a referral agent for Meredith Fine Properties. Her Italian heritage led her to Piazza Italian Market, where she hosts wine tastings every Friday and Saturday afternoons.















Write a Letter to the Editor on this Article
We encourage readers to offer their point of view on this article by submitting the following form. Editing is sometimes necessary and is done at the discretion of the editorial staff.