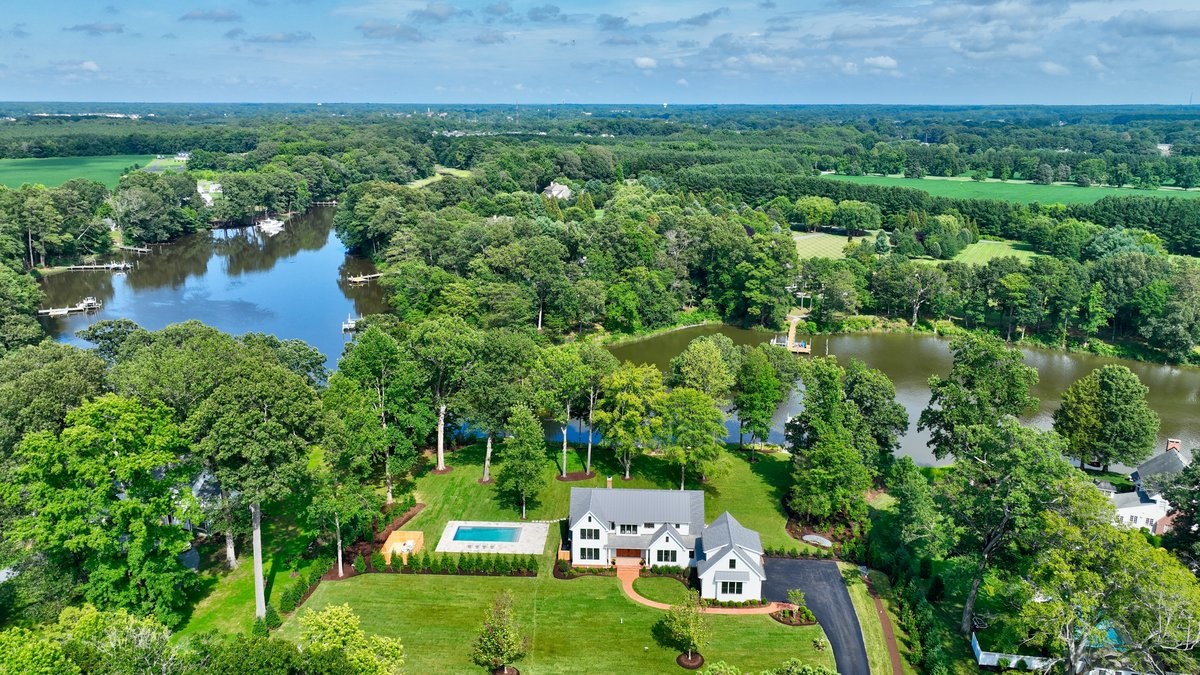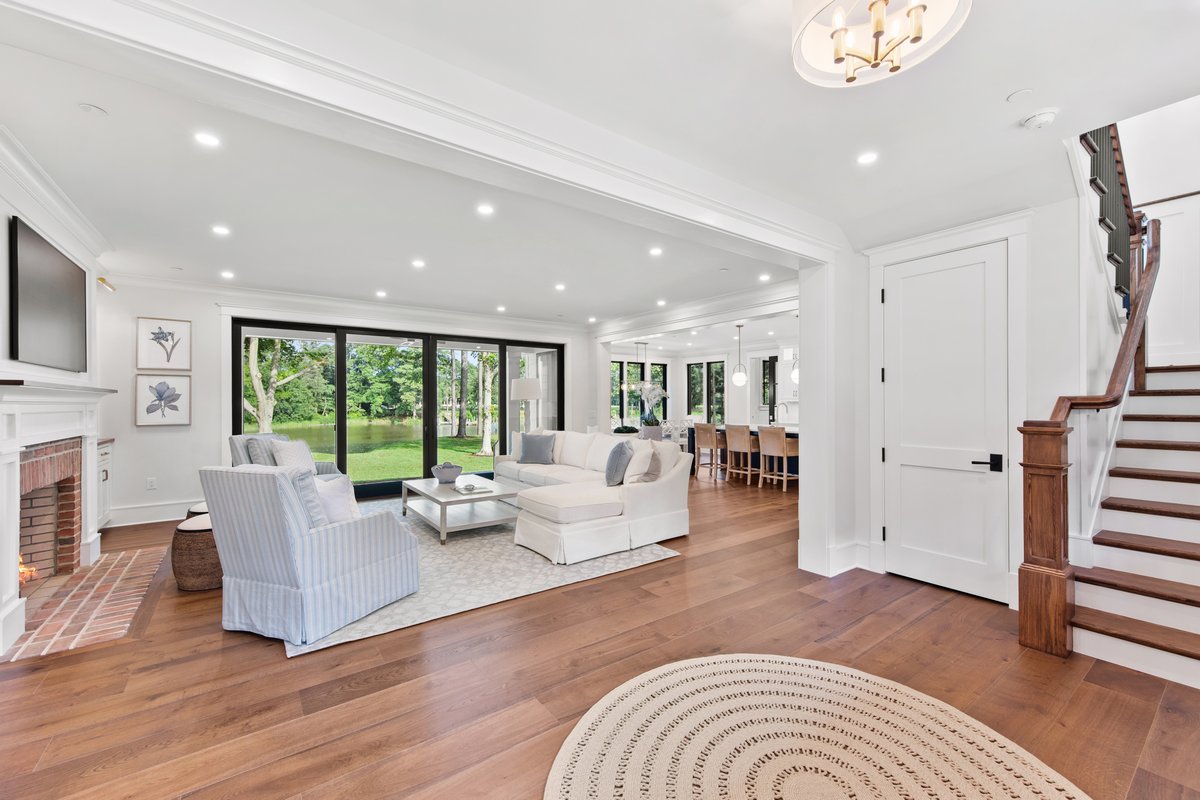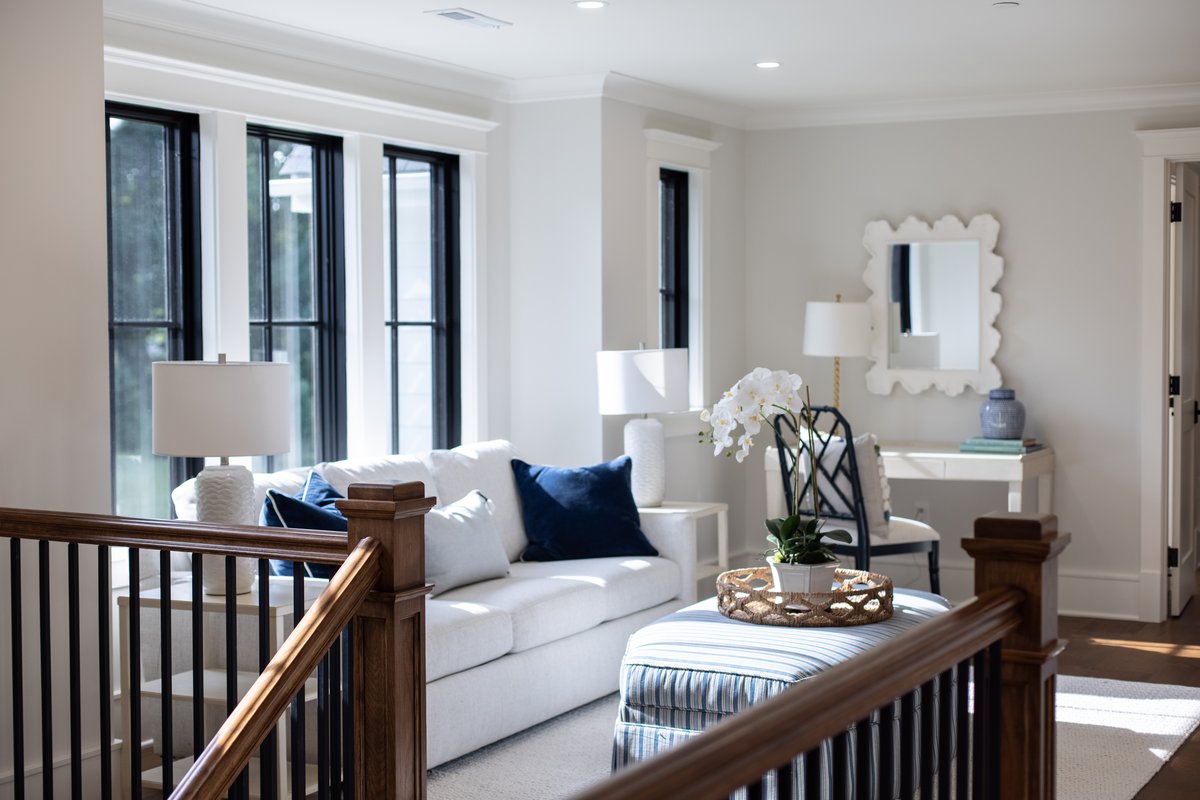From the aerial view, it is easy to understand the appeal of today’s feature’s location. This property’s quiet street is close to St. Michaels Rd for quick access to both Easton and St. Michaels. The street first passes pastoral views of farm fields, then enters the shade of the trees that gives privacy to the houses on this dead end street. The new house and pool were carefully sited to maximize water views to Dixon Creek that leads to the Tred Avon River. The resultant deep and wide front yard with new planting of evergreens at the side yards will provide additional privacy.
The architectural style is farmhouse chic with not only the side facing garage but also the multi-gabled elevations breaking down the massing. The mix of shake and board and batten white siding contrasts with the slim black profiles of the windows and the light colored roofing minimizes solar gain. The gable projections at the front of the house creates space for a wide and welcoming front porch.
The rear elevation opens up to the water with the full height windows and sliding doors at the main level’s living room and primary suite. The dining room’s shorter windows wrap around the shed roof’s extension that not only gives the dining room the feel of a sunroom but also creates a porch off the living room and primary suite. I especially liked how the column placement creates irregular bays that do not block the views of the water from the windows and sliding doors. Since the pool is nearby, the porch also offers respite from the sun after a dip in the pool. The low slope of the shed roofs at both floors adds texture and a mix of color.
The pair of mahogany entry double doors with full sidelights opens into a very large foyer with a direct view of the water through the living room’s rear wall of windows and sliding doors. I admired how the offsets in plan and dropped beams trimmed in moldings defined the foyer, living room, dining room and kitchen areas while maintaining the open plan concept for what is clearly the hub of this house. The beautiful wood floors contrast with the white walls and ceiling.
The kitchen’s white cabinets and countertops reflect the sunlight and the black color of the island’s cabinetry is a pleasant contrast. I gave the kitchen designer high marks for the upper cabinets that rise to the underside of the ceiling that accentuates the space’s volume with some cabinets lighted for greater transparency. The spacious dining area can easily accommodate evening meals or family celebrations and the wrap-around windows provide panoramic views of the landscape and water.
Behind the side wall of the kitchen cabinetry is a sliding French door leading to a combo butler/food pantry with an undercounter wine fridge and bar sink. As someone who enjoys entertaining, I wish I had this much support space in my house! Behind the pantry is a powder room off a mudroom that is a secondary foyer connecting the laundry, garage, stairs to the bonus room over the garage and an exterior door opening to a landing and walkway to the driveway.
The primary bedroom is located at the opposite side of the house next to the pool. Sliding doors lead to the covered porch and the window arrangement on the side wall was designed to accommodate a king size bed’s high headboard as shown above.
A large dressing room containing a walk-in closet and the primary bath located at the front of house completes the primary suite. The vista from the bedroom ends at the free-standing soaking tub under a triple window for abundant sunlight. Plantation shutters add privacy with the shutters set an angle for both sunlight and privacy. I have specified the same tile on this floor for one of my architectural clients and setting the tile on the diagonal visually stretches the space as it does here. The bath’s neutral interiors are a blank slate for one’s colorful towels and accessories.
The “U” shaped stairs end at a large family room with seating and a desk for checking email or doing homework. The box bay’s triple window floods the space with light and as a bibliophile, this would the perfect space to curl up on the sofa with a good book!
The second floor contains another primary suite, almost identical to the main floor’s layout, for flexibility to allow young parents to be on the same floor as their children while they are young and the ability to move to the main floor later for aging in place. Two other ensuite bedrooms and a secondary laundry complete the remainder of the second floor.
Seeing this charming bedroom with twin beds reminded me of many happy nights of sharing confidences after lights out with my youngest sister in our twin beds. This bedroom with its serene blue and white scheme would please any pair of siblings or visiting relatives.
Another feature of the house’s floor plan is the bonus room over the garage, with access from the main floor’s secondary foyer. Great interior architecture from the end gable walls, the side shed dormers, windows on three sides for sunlight throughout the day gives this space myriad uses-teen gathering space, family room for TV nights, office, studio, etc.
Great waterfront location on a quiet street, spacious open plan living, dining-kitchen areas with adjacent porch to extend your living space, primary bedroom suites on both floors, brand new construction built to the highest level of craftsmanship, new living shoreline, professionally landscaped grounds with full irrigation for easy maintenance, large pool and new pier with water and electric-a true turn key property!
For more information, contact Tracy Higgs Wagner, who helped sponsor this article, with Meredith Fine Properties at 410-745-8060 (o), 410-310-5581 (c) or [email protected]. Co-listed by Quin Warner [email protected]
410-739-8299
For more our photographs and pricing Warner [email protected]
Staging of interiors by Jamie Merida Interiors/Bountiful Home, www.Jamiemerida.com ,410-819-8666
Contractor: Focus Construction, www.focus-construction.net , 410-690-4900
Photography by Atlantic Exposure LLC, [email protected]
Jennifer Martella has pursued dual careers in architecture and real estate since she moved to the Eastern Shore in 2004. She has reestablished her architectural practice for residential and commercial projects and is a referral agent for Meredith Fine Properties. Her Italian heritage led her to Piazza Italian Market, where she hosts wine tastings every Friday and Saturday afternoons.













Write a Letter to the Editor on this Article
We encourage readers to offer their point of view on this article by submitting the following form. Editing is sometimes necessary and is done at the discretion of the editorial staff.