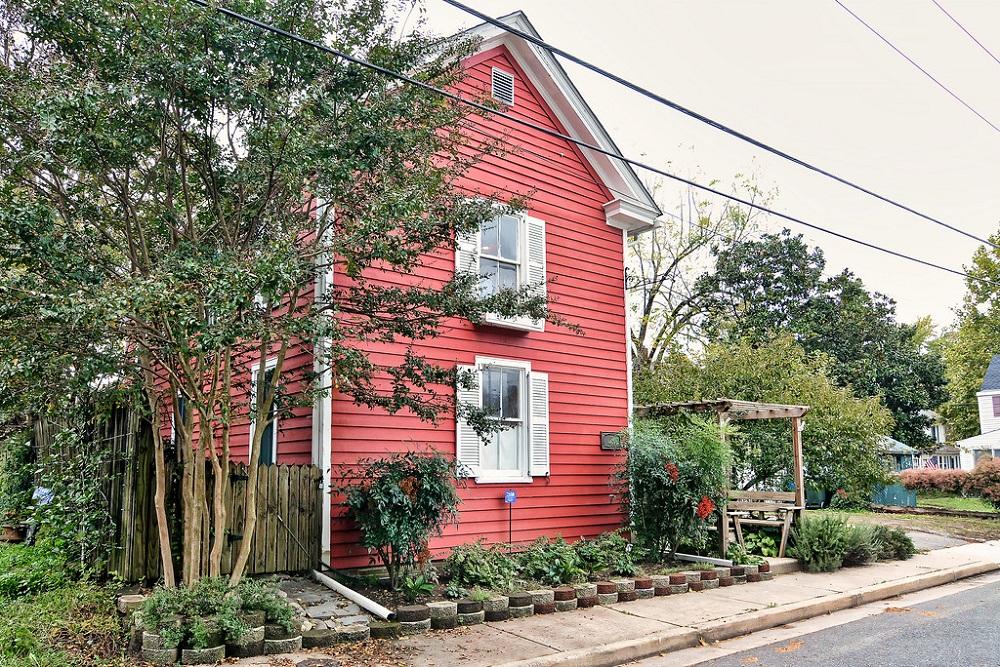When the owners approached me about featuring their house, I was intrigued that their property was originally set up as an “urban homestead” in Easton’s Historic District. They shared their property with bees, chickens, rabbits and cultivated extensive gardens and added fruit trees. They are committed to sustainability principles including compost and rain barrels. Living in a part of Talbot County that is serviced by another company, I am envious of these owners being part of Easton’s microgrid.
This urban farmhouse style house is set at the side setback of a double lot perpendicular to the Town sidewalk which maximizes the green space and gives most of the rooms views of the landscape. Stacked edging of alternating plain and colored concrete pavers defines the planting area of hostas and herbs between the house and the Town sidewalk. The sidewalk to the house passes under a weathered pergola above benches to the door of the screened porch that leads to the main door to the house. A white picket fence extends from the porch to the opposite property line behind the off-street parking area. Meandering paths of random stones lead from the parking area to another entry door in the porch, then through the garden and widens to become a terrace around the brick stoop at the one-story’s rear wing’s French doors topped with another weathered pergola. The porch has privacy from the street and is a delightful spot to relax on the outdoor cushioned rattan furniture after a nap in the hammock under the trees in the garden. The imaginative recycling of doors painted in different colors arranged to become a fence along the rear boundary of the property becomes a backdrop to the lawn and gardens.
The entry door leads to the open plan living/dining and kitchen area. The side entry door allows the front living area to maximize the furniture arrangement. The brick former chimney between the living and dining areas is flanked by built-in millwork for colorful collectibles. The dining table and chairs are below a side window in front of the kitchen’s partial height wall to maintain the open plan. I see so many white cabinets in kitchens so it is always a welcome surprise to see a kitchen like this one with its stylish deep red Craftsman style cabinets contrasted with the dark counters and mix of black and stainless steel appliances.
A sliding barn door closes off the short hall from the kitchen to the rear suite and shallow floor to ceiling shelves on one side of the hall provide pantry storage. The rear bedroom’s two windows, light olive walls, white trim, white bed linens and bedframe containing two rows of storage drawers create a serene retreat. The bath’s interior design includes a deep cobalt blue lavatory with one cabinet door embossed with a pale blue crab motif to match the wall color, white subway tile behind the glass wall of the shower and hardwood floors that extend into the bathroom from the master bedroom.
Next to the entry door are the stairs to the second floor that also has its own flair with a random treatment of wood and painted risers illuminated by sunlight from a side window above the treads. The second floor hall along the side of the house also has daylight from windows and the two bedrooms and one bath complete the layout. The bath’s white interior design theme from the bead board wainscot, subway tile tub/shower surround, white lavatory cabinet and fixtures contrasts well with the wood floors.
Charming farmhouse style in downtown Easton, double lot, extensive 2008 renovation that has been lovingly maintained by the current owners, open plan living-dining-kitchen, private screened porch that extends your living space, fenced yard, opportunity to revert to the former homestead status, main floor bedroom suite that could be used as an Airbnb for extra income- a delightful property!
For more information about this property, contact Annie Witte Raymond at Long and Foster Real Estate, 410-770-3600 (o), 410-310-9387 (c), or [email protected]. For more photographs and pricing visit www.anniewitteraymond.com , Equal Housing Opportunity”. Photography by Eve Fishell, [email protected], www.chesapeakeprophoto.com, 443-786-8025
Spy House of the Week is an ongoing series that selects a different home each week. The Spy’s Habitat editor Jennifer Martella makes these selections based exclusively on her experience as a architect. Please make a donation to support her work here.
Jennifer Martella has pursued her dual careers in architecture and real estate since she moved to the Eastern Shore in 2004. Her award winning work has ranged from revitalization projects to a collaboration with the Maya Lin Studio for the Children’s Defense Fund’s corporate retreat in her home state of Tennessee.















