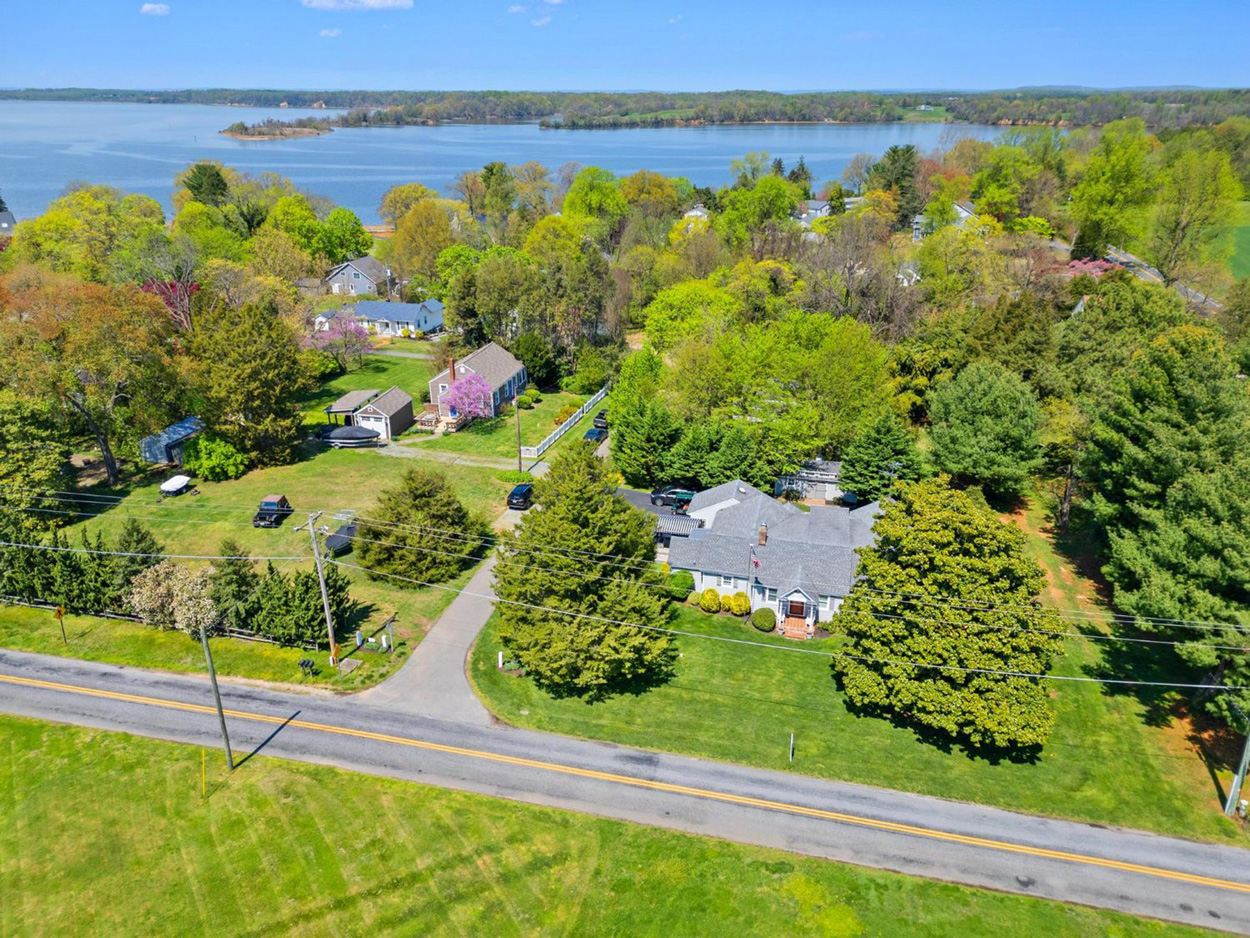
Aerial view from front to water
I have featured Kent County’s Kentmore Park neighborhood once before so I welcomed another opportunity to visit this small private community with waterfront lots along the Sassafras River leading to the Chesapeake Bay. Before my tour, I parked my car at the community’s private beach by the pier and boat ramp. With my back to the water, I enjoyed the picturesque vista of houses dotting the steep hills rising from the beach. Then I drove back to start my tour of today’s feature that is nestled in a clearing surrounded by mature trees for privacy.
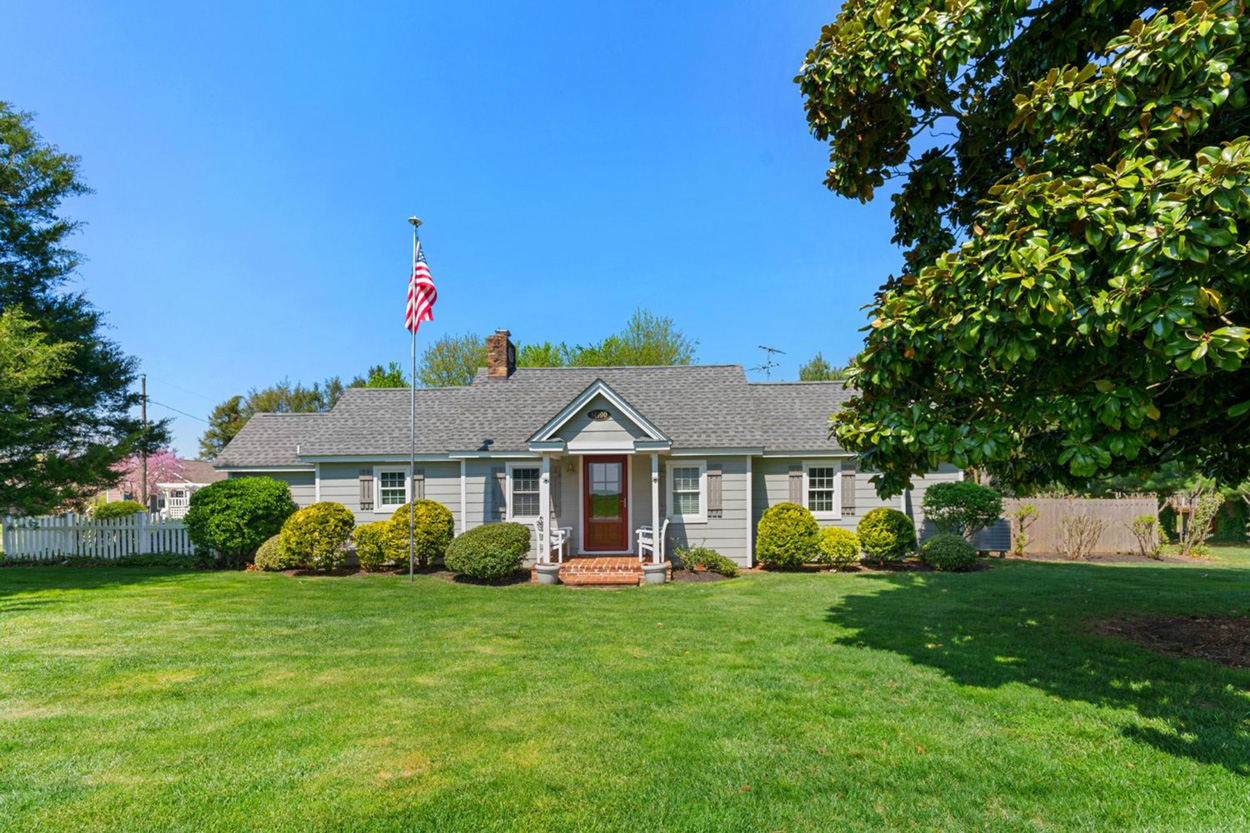
Front elevation
This charming cottage was originally built in 1929 by Jacob Smith and for many years it remained known as “The Smith House”. Before I went inside, I admired the cottage’s curb appeal from the footprint’s setbacks that break up the massing to create architectural interest, the cottage-style shutters, and the cozy front porch with benches. In Feng Shui, a red door says “welcome” since it is the point where the flow of energy enters the house and this half glass, half wood red door also accents the exterior color palette of light gray siding, darker shutters, and white trim.
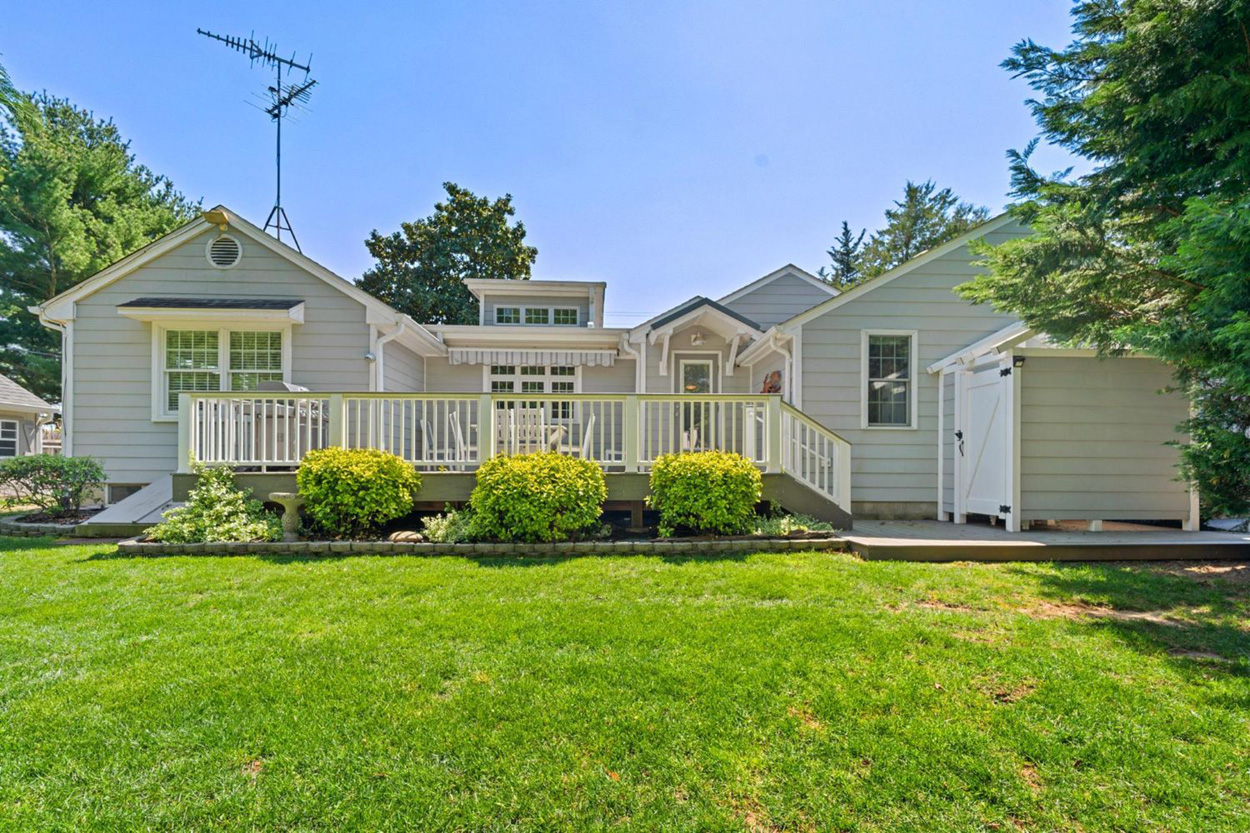
Main house rear elevation
The rear elevation is an artful arrangement of multiple gables topped with a shed dormer. The lowest gable covers an outdoor shower for clean-up after a day on the water or relaxing on the beach.
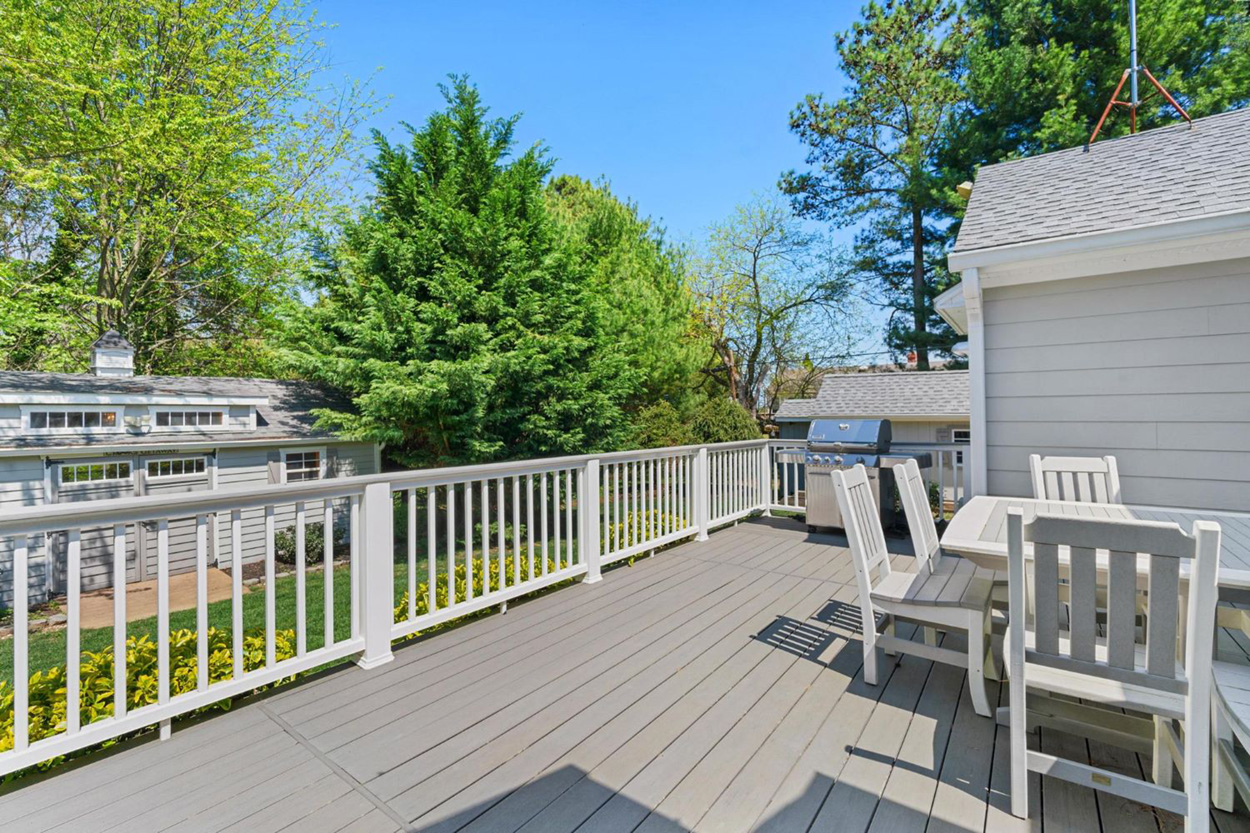
Rear deck to the lawn
The spacious deck is a wonderful outdoor room that has a retractable awning for seasonal shade. The grille, table and chairs set the scene for dining al-fresco. The sloped lawn leads to the “man cave/she shed”.
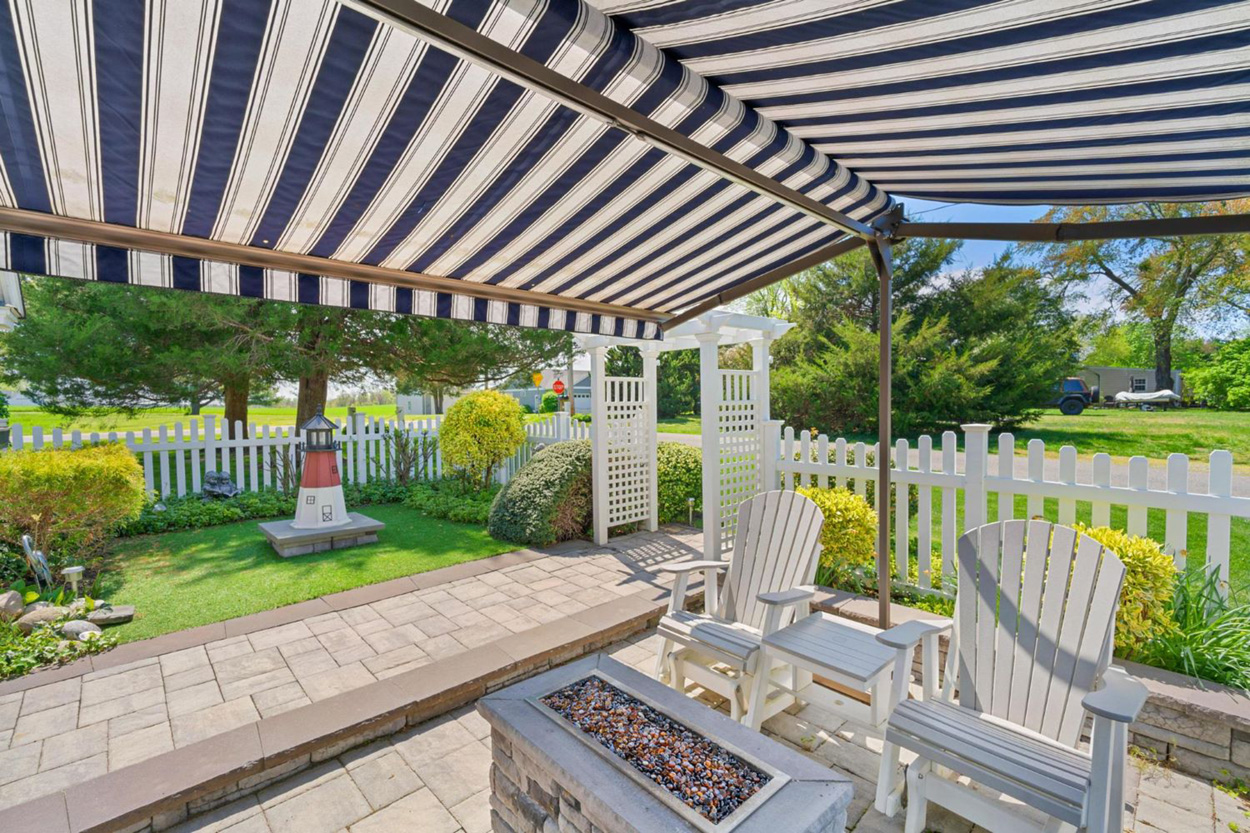
Terrace with awning to garden
At the side of the house, another outdoor room has a fabric canopy for shade over the hardscaped terrace overlooking the landscape. The white picket fence, shrubbery, and plants provide privacy from the side street. The hardscape walkway leads to the cottage’s side door where I began my tour.
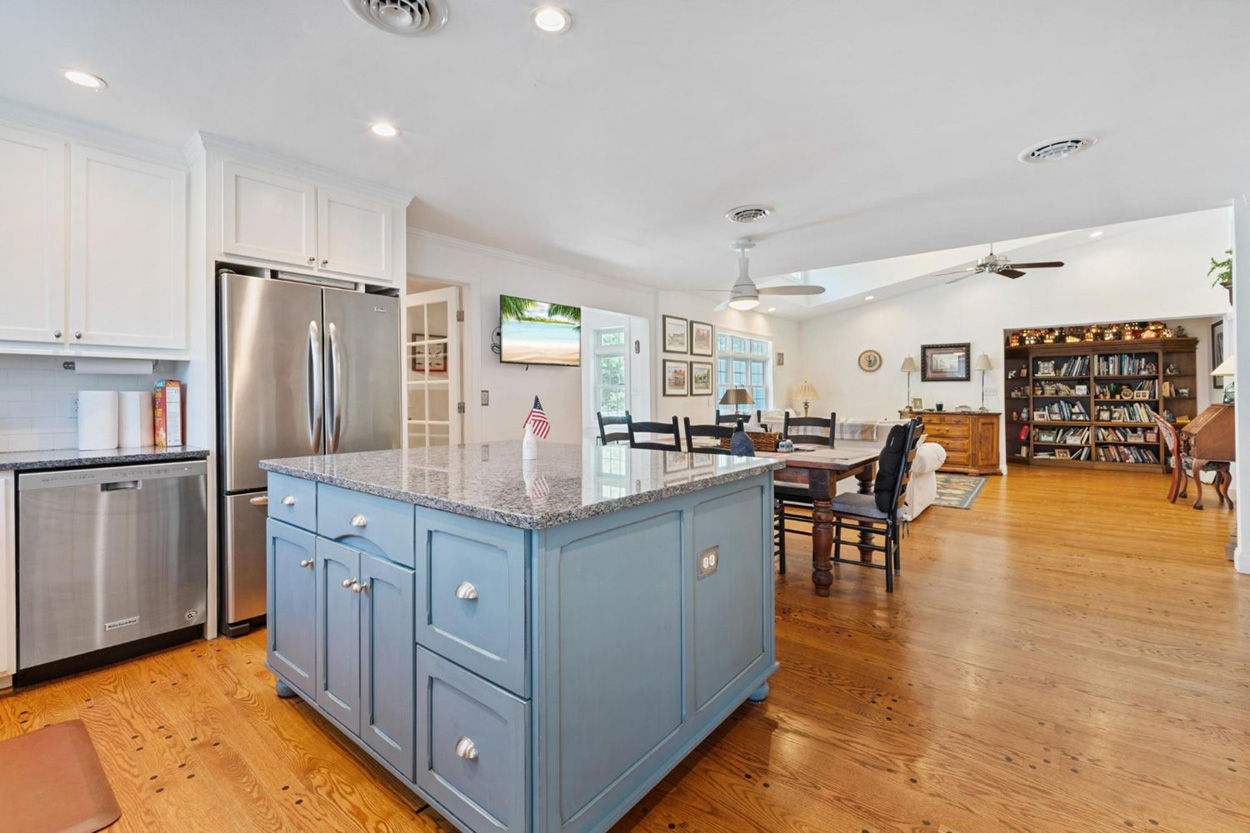
Open kitchen, dining room, and living room, view from side door at terrace
The side door opens into a one-story foyer with a door at the side wall to the full bath that is also a convenient powder room. Walking through the foyer, my vista expanded into the open plan kitchen-dining-living room that ends at the library nook with a display of lighted miniature buildings on the top shelf. I admired how the kitchen’s white cabinets blend into the walls and the white ceiling that reflects the light over the beautiful wood floors. The island’s warm light blue island cabinetry, granite countertop and stainless steel appliances are great accents.
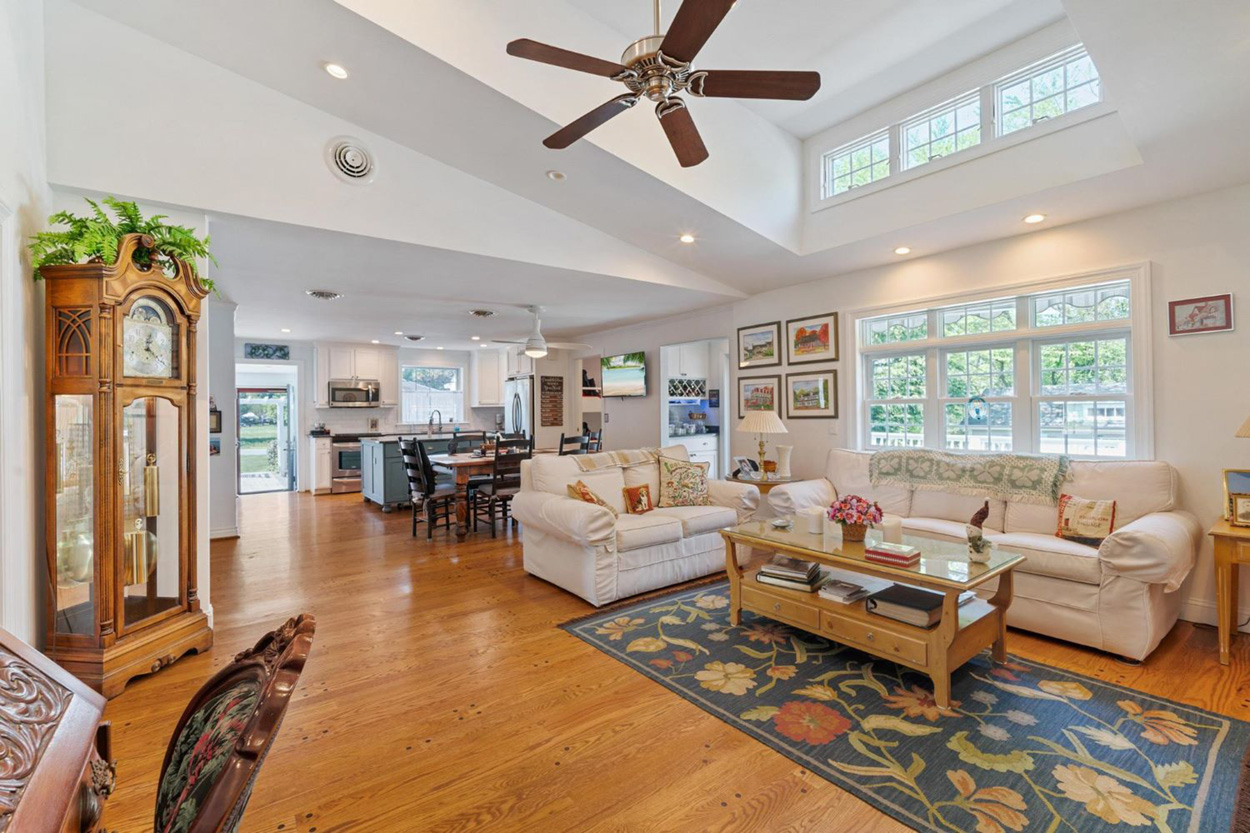
Vista from living room, dining room, kitchen, door to terrace
Past the kitchen-dining area’s flat ceiling, the roof’s long flat dormer cuts through the spatial geometry. I could easily linger on the living area’s loveseat to enjoy the sunlight from the window wall of triple windows, transoms and the shed dormer transoms. Like the kitchen cabinetry, the neutral color sofas blend into the background and make the room feel more spacious, accented by the accents of color in the wood furnishings and the floral rug. Between the living room and dining area is a doorway to another small foyer with cabinetry for wine storage that is convenient to the adjacent deck.
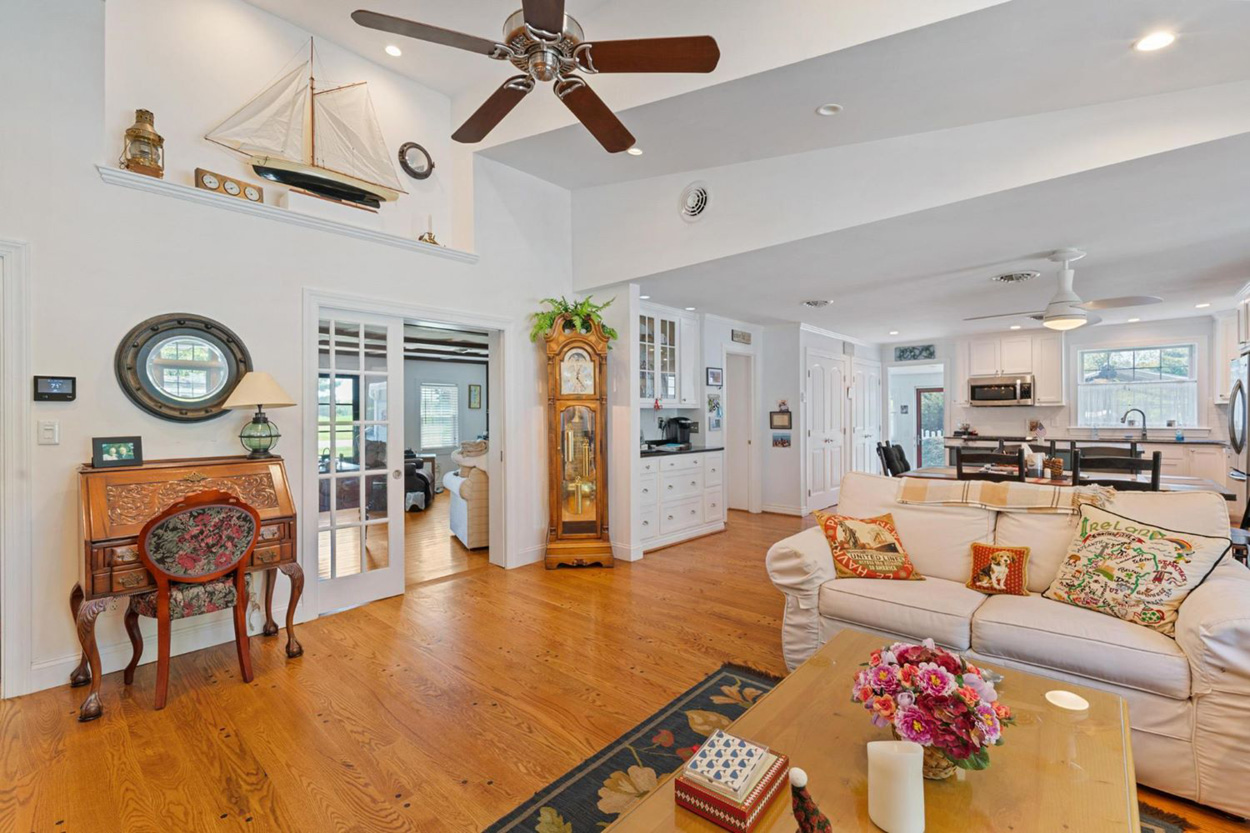
Vista from living room to den
Across from the living room area is a large model sailboat resting on a high ledge illuminated by downlights above the pair of sliding French doors that lead to the adjacent den. The cabinetry behind the grandfather clock becomes a hutch for the dining area with glass fronts on some of the upper cabinets for glassware display. The countertop does dual duty as a coffee bar and buffet.
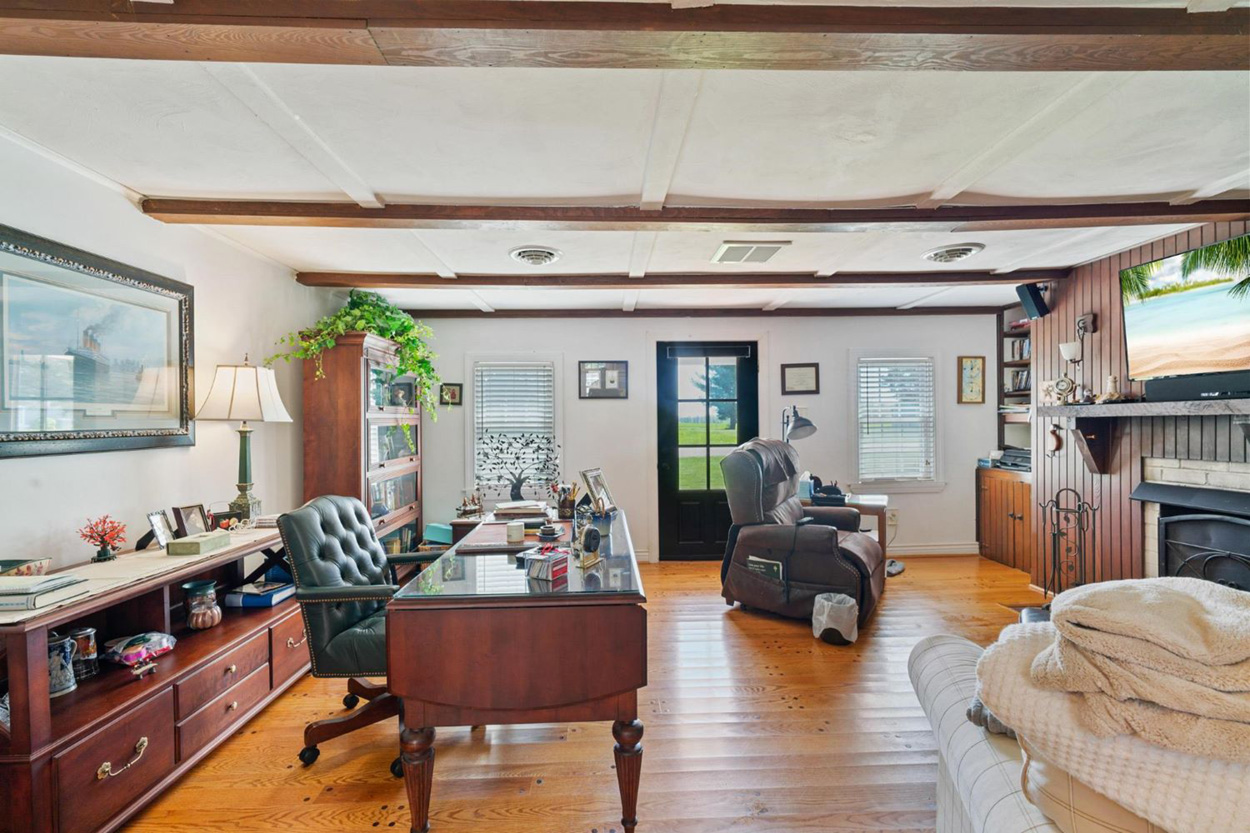
Spacious den/office space
The ceiling height changes again in the spacious den/office space. Stained beams articulate the white plaster ceiling and become a grid against the white slats. Vertical wood paneling covers the wall around the fireplace with built-in millwork on one side. On the other side of the fireplace is an antique glass fronted case with crystal trophies from the Owner’s sailing career. Whether you are working at the desk or relaxing on the comfortable chairs by the fire and/or TV, this is a very pleasant multi-purpose space.
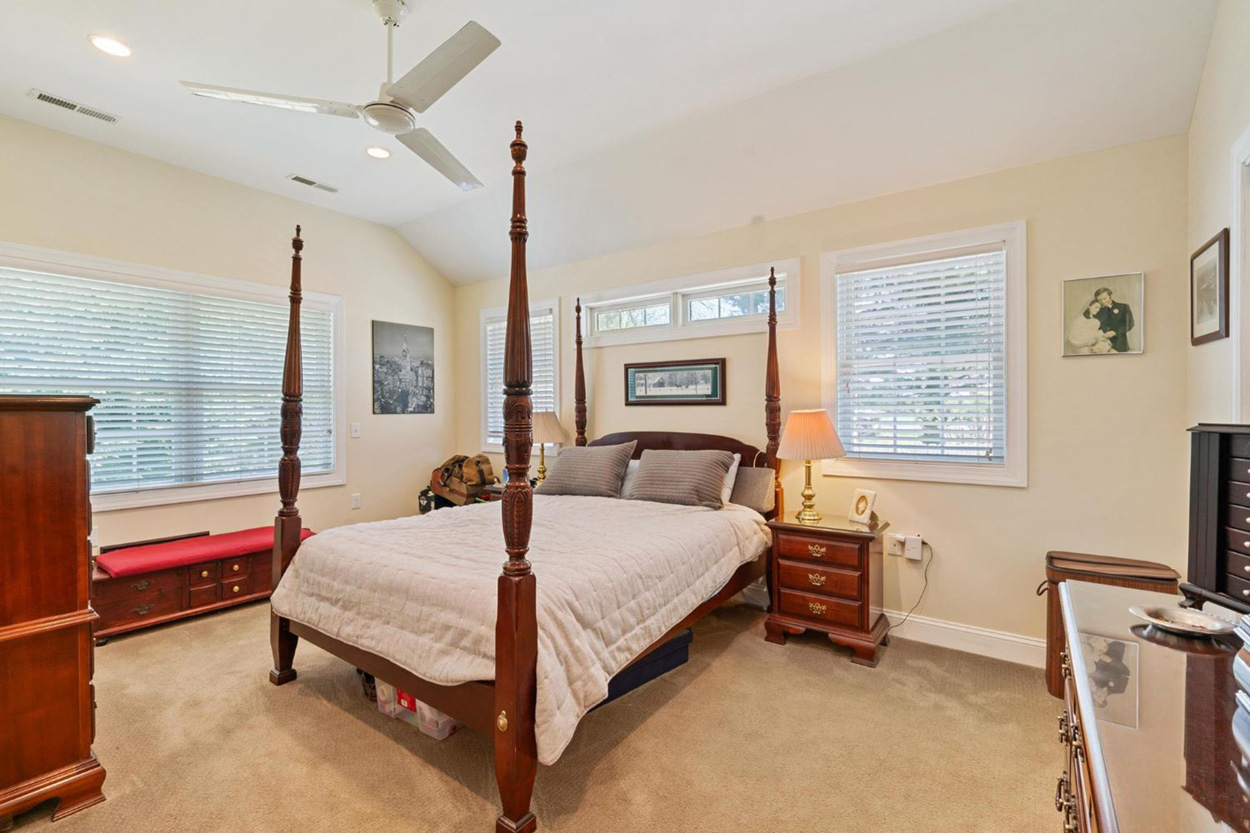
Primary Bedroom
The spacious primary bedroom suite is located at the quietest corner with abundant sunlight from the arrangement of windows. Opposite the bed is a wall of closets. The wood furnishings and neutral color palette create a restful retreat with views of the landscape.
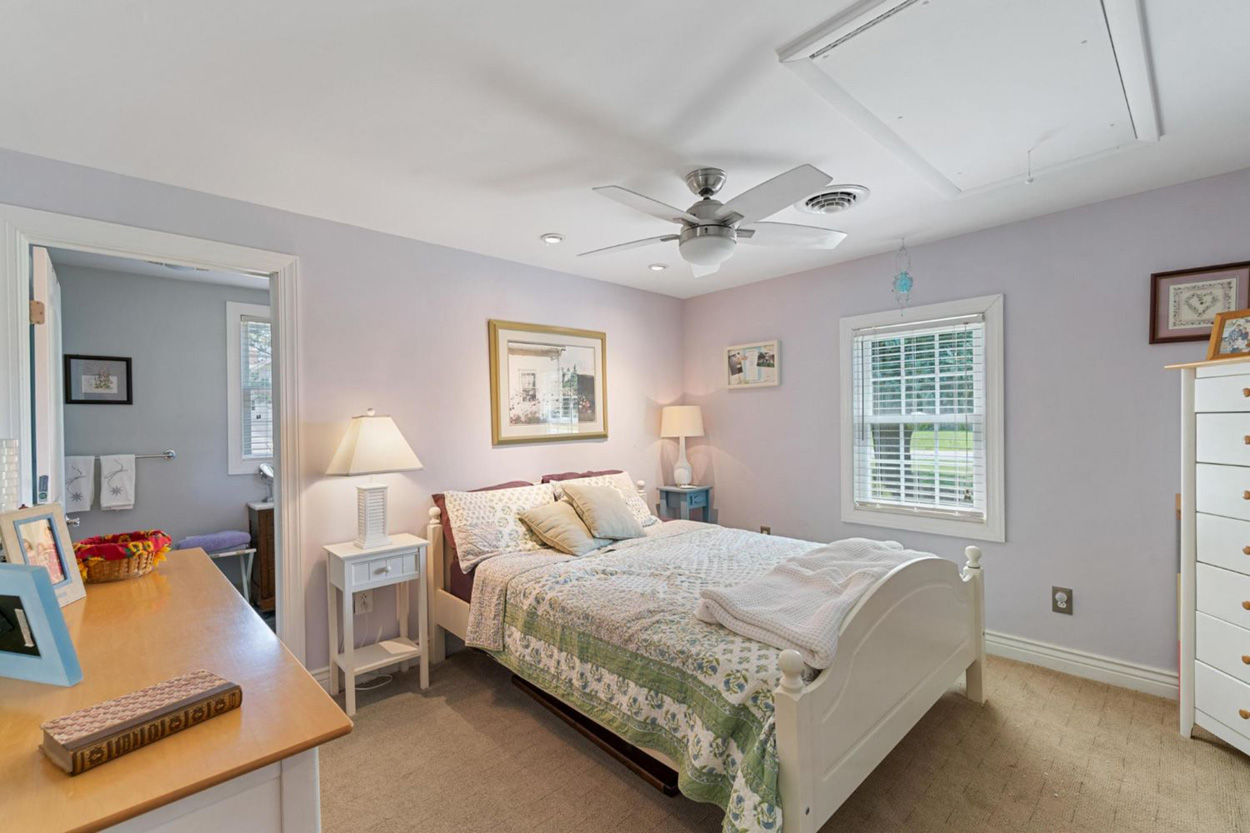
Guest Bedroom 1
Two guest ensuites are located at the front corners of the house. This bedroom with the carpet’s subtle texture, light walls, white furniture and patterned bed linens would please any guest.
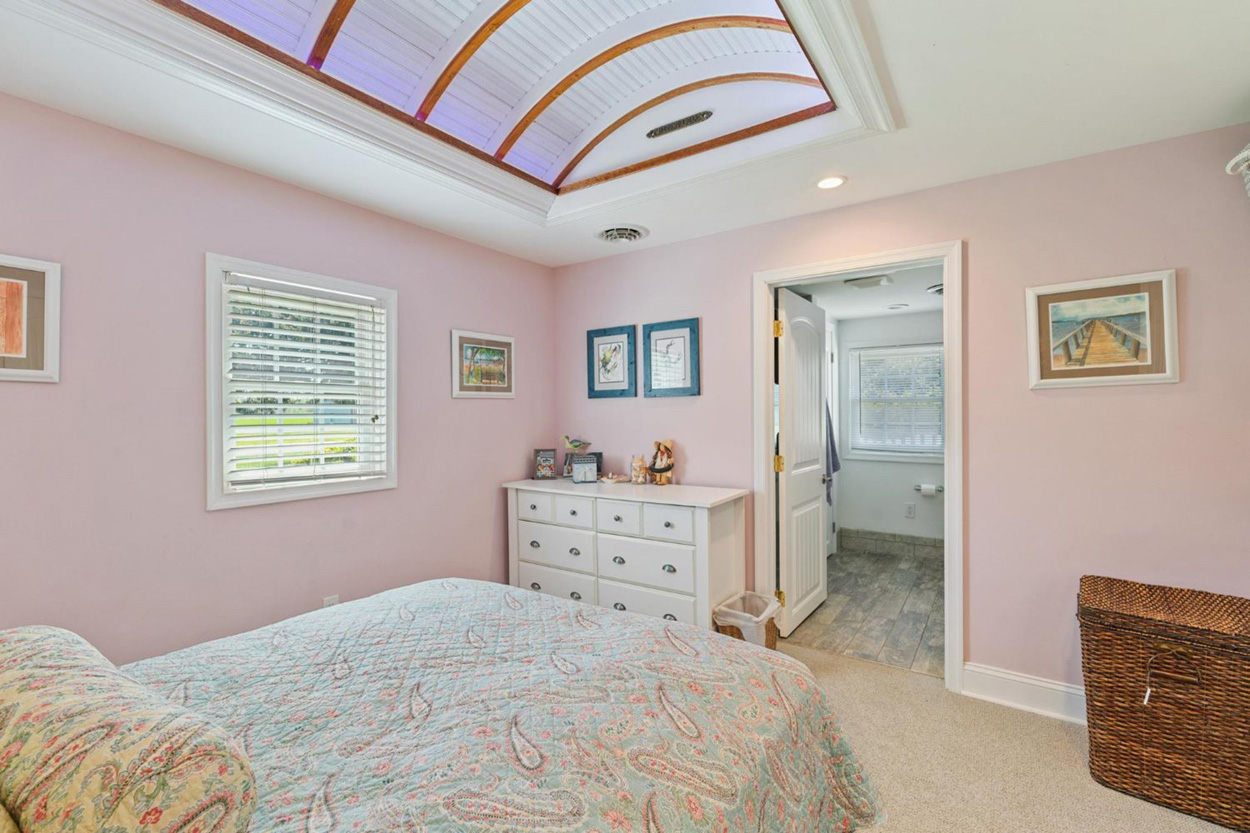
Guest bedroom with barrel vault
The other guest ensuite’s bath is also the powder room for the house. I admired the ceiling’s barrel vault, detailed in wood strips and slats like the bottom of a boat. The pale pink walls, paisley bed linens and mix of white and rattan furnishings creates another restful retreat for a guest.
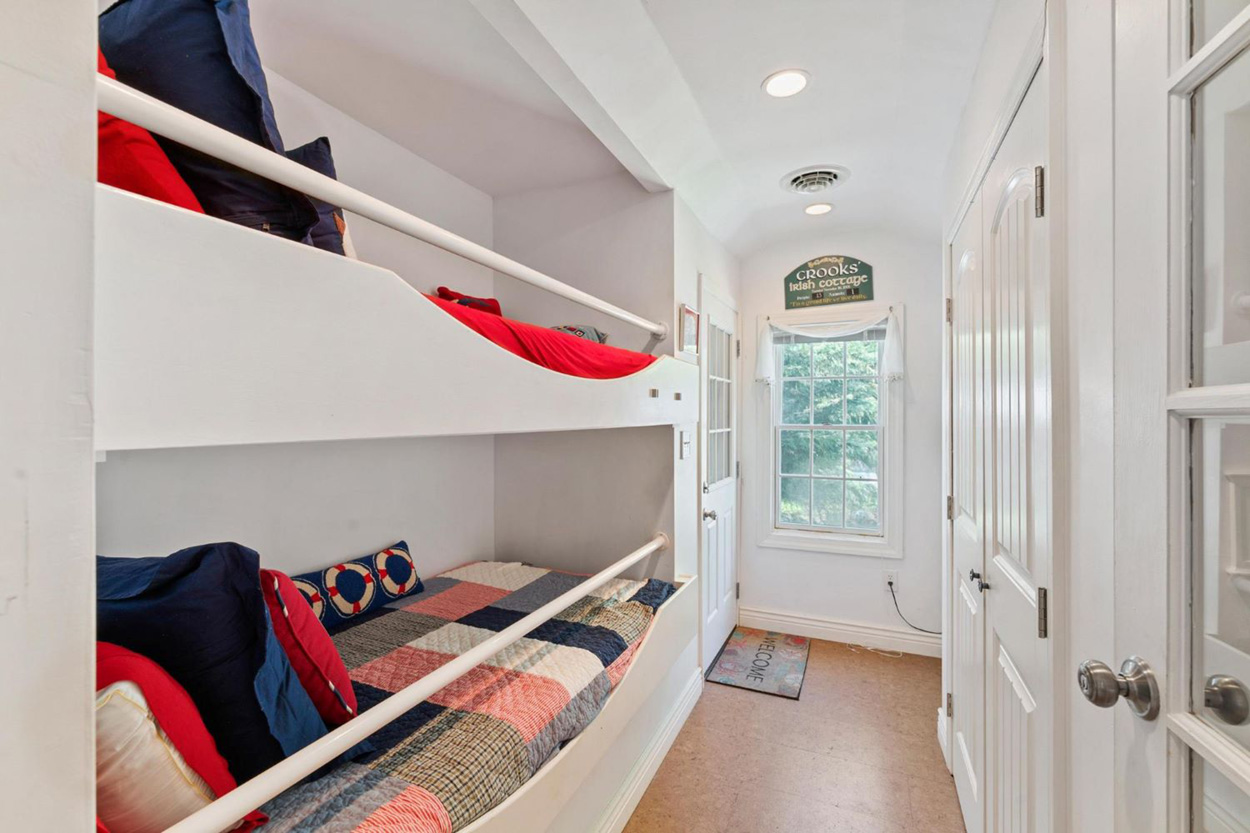
Bunk beds in hall between garage and house
Just like boat design that must make every inch of space count, I admired how the hall from the garage to the house also provides extra sleeping space for guests and a closet for coats. The bedding’s colorful quilts and pillows stand out against the white walls and the white rails keeps young children safe.
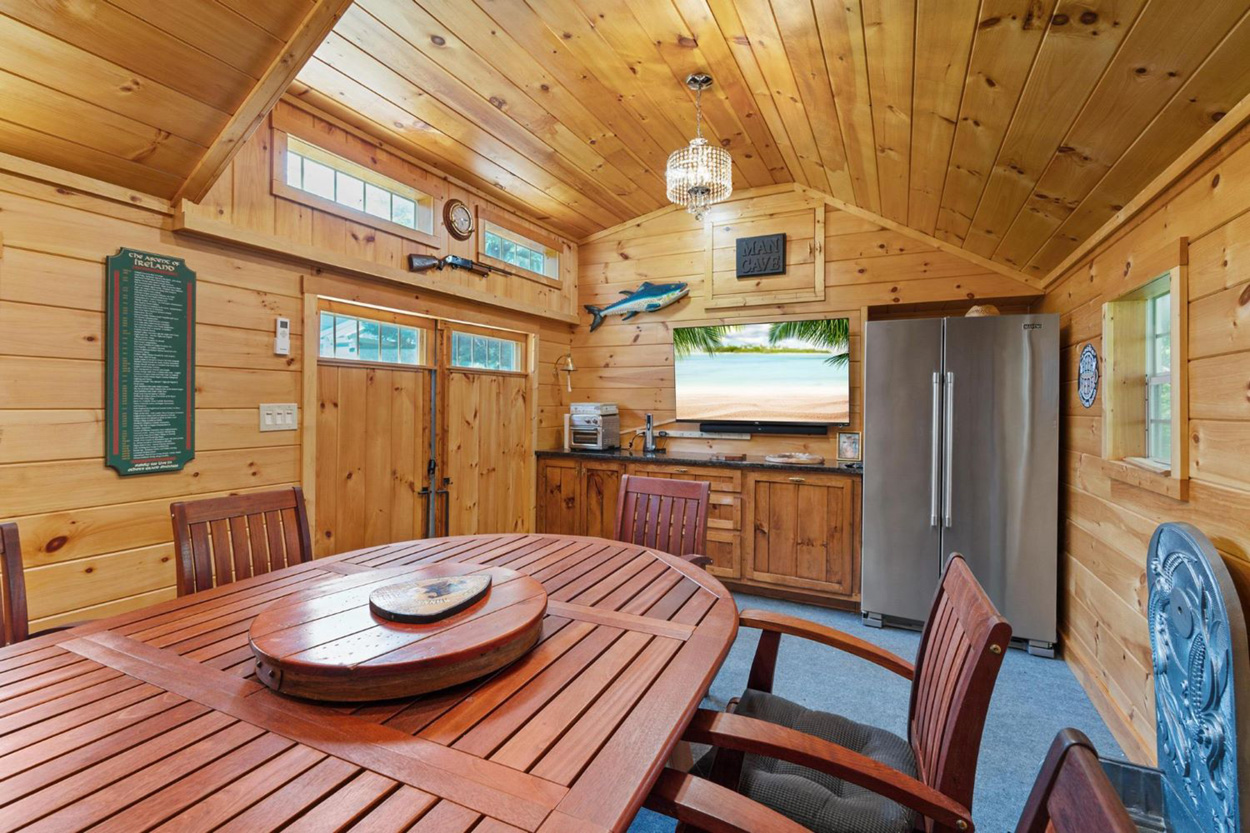
Man cave interior
Should one wish to retreat from guests, the detached “man cave/she shed” is the perfect place. The wood entry doors with transom, wood walls, ceiling and cabinetry create a cabin feel, complete with a refrigerator for snacks and drinks. Should one wish company, the teak table seats six.
The property also includes a shed with storage for lawn and garden maintenance and space for storing the golf cart for driving down to the community waterside park.
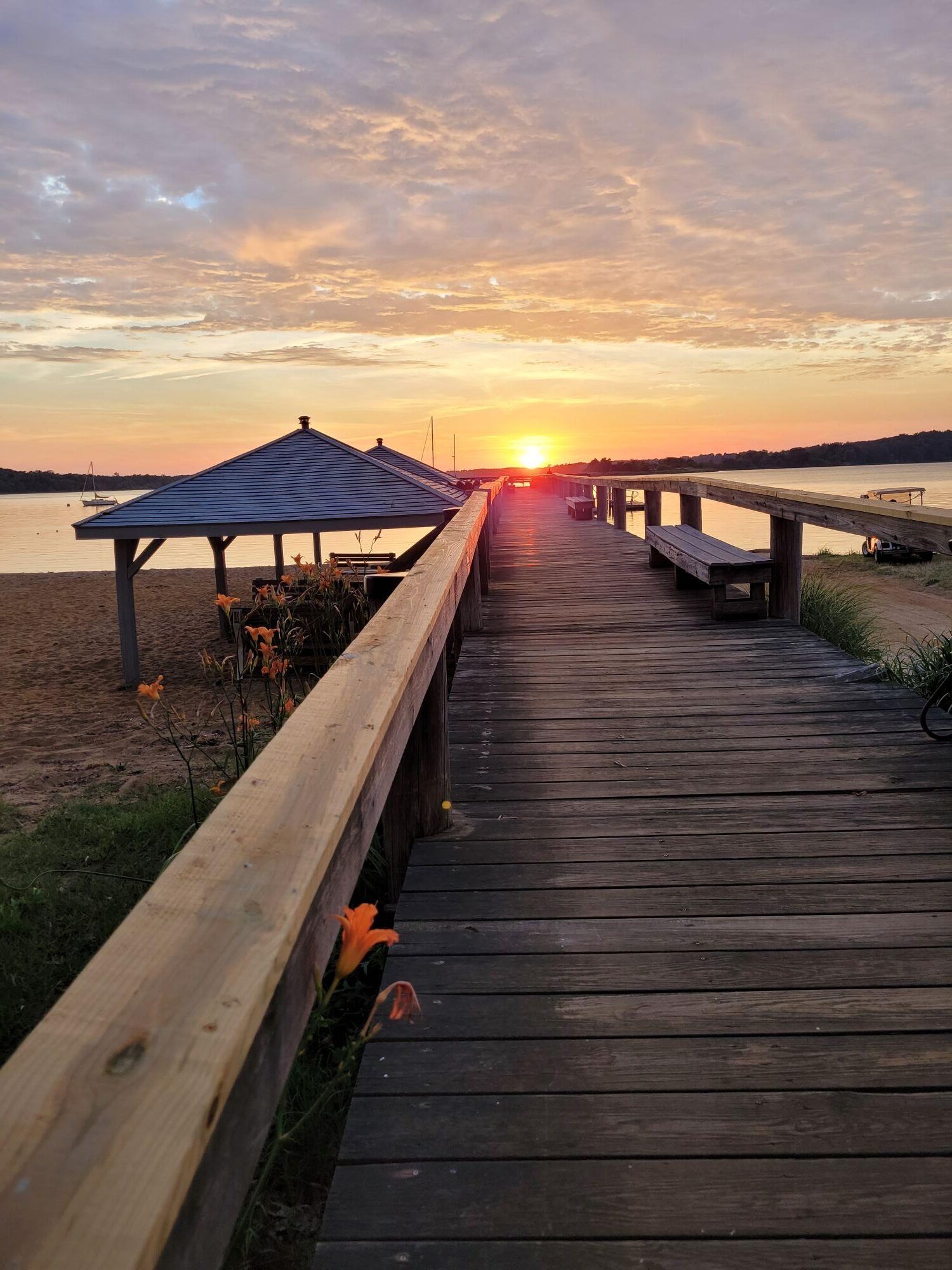
Pier at sunset
I love the Italian custom of a “passeggiata” – walking in the neighborhood after dinner to greet one’s neighbors and to keep up with news. After walking down this community’s hill, you are rewarded with a sunset view over the Sassafras River. During the day, various benches beckon one to linger for a dose of Vitamin D to watch the sailboats gliding over the water. Kentmore Park is a special community that has been very keen on sailing for many years and the Sailing Club is open to any resident. The seasonal Saturday races are a neighborhood event with trophies awarded after each season’s end at the Sailing Club banquet. Landlubbers can also take advantage of the Club’s sailing lessons or could spend the afternoon paddling a kayak. The pavilions offer shade for picnics with family or friends.
Water-oriented community, desirable corner lot with a charming one level cottage for aging in place, great open-plan living-dining-kitchen area, a partial basement for storage and mechanical equipment, outdoor rooms of the rear deck and side terrace, detached “man cave/she shed” for additional living space and another outbuilding for storage-perfect cottage living!
For more information about this property, contact Patricia Kern with Gunther McClary Real Estate at 410-275-2118 (o), 443-480-4018 (c) or [email protected], www.gunthermcclary.com, “Equal Housing Opportunity”.
Photography by Steve Buchanan Photography, 410-212-8753, [email protected]


Write a Letter to the Editor on this Article
We encourage readers to offer their point of view on this article by submitting the following form. Editing is sometimes necessary and is done at the discretion of the editorial staff.