
Front of home from Aurora St. in the heart of downtown Easton
Aurora Street in Easton’s Historic District is a treasure trove for me when I am seeking a House of the Week. I drive along the street frequently and make mental notes of properties I hope to feature, so I was very pleased when I saw this house listed in the MLS. Three of the houses I have called home were either Craftsman or American Four-Squares, and this house combines the best characteristics of both styles- compact square floor plan with minimal halls that maximizes room sizes; usually four rooms/floor; full front porch; symmetry of the front door and window arrangement; shed dormers and shake siding. Add a highly desirable corner lot, mature trees, shrubbery for privacy, nearby Idlewild Park and you have the definition of curb appeal!
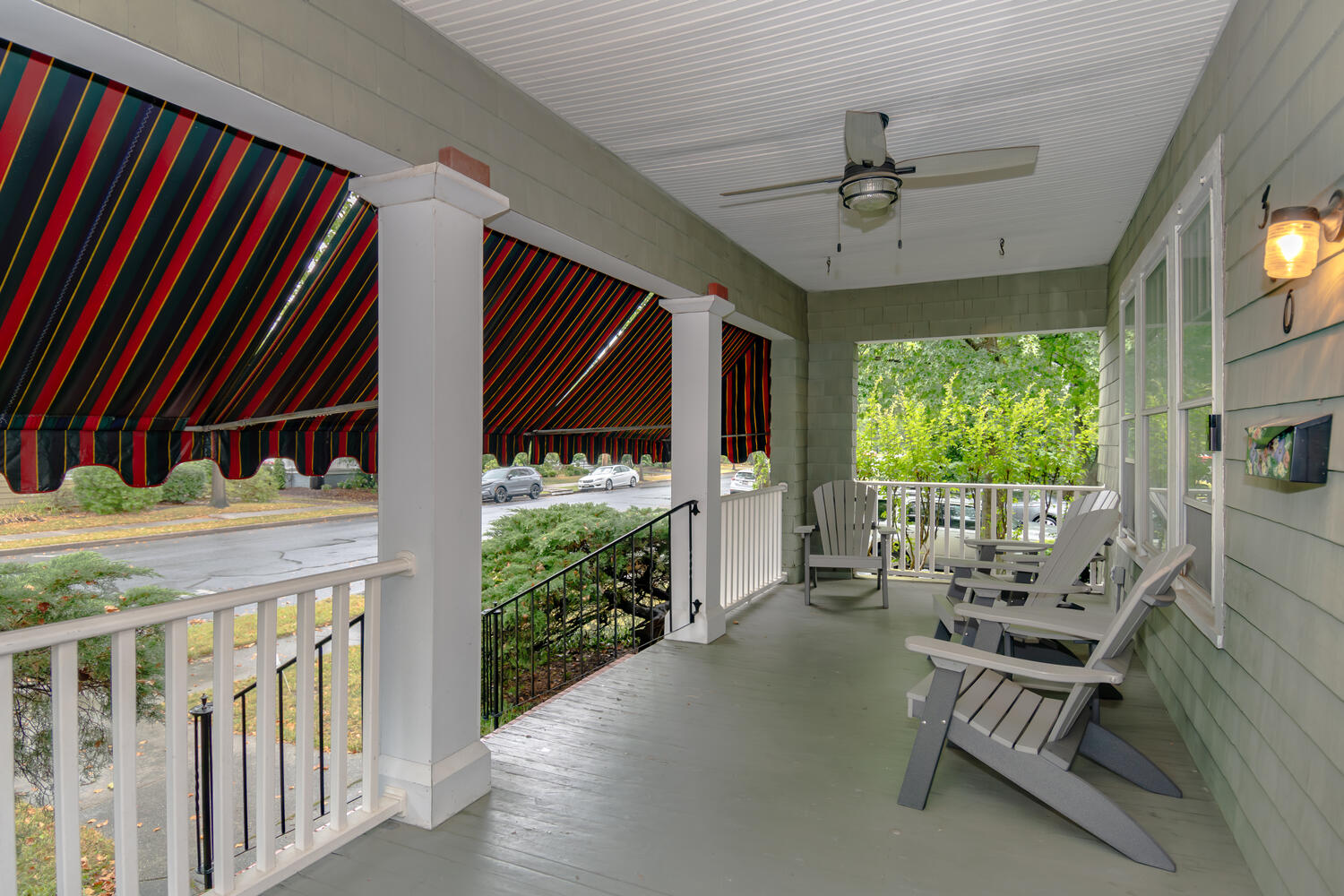
Cozy and private front porch
The three-bay front porch creates a wonderful cozy enclosure with the multicolored striped fabric awning for privacy from the street. The corner supports, beam and walls clad in light gray/green shake siding, paired with the white railing, large columns, ceiling and trim, creates an outdoor sitting room for relaxation and interaction with neighbors.
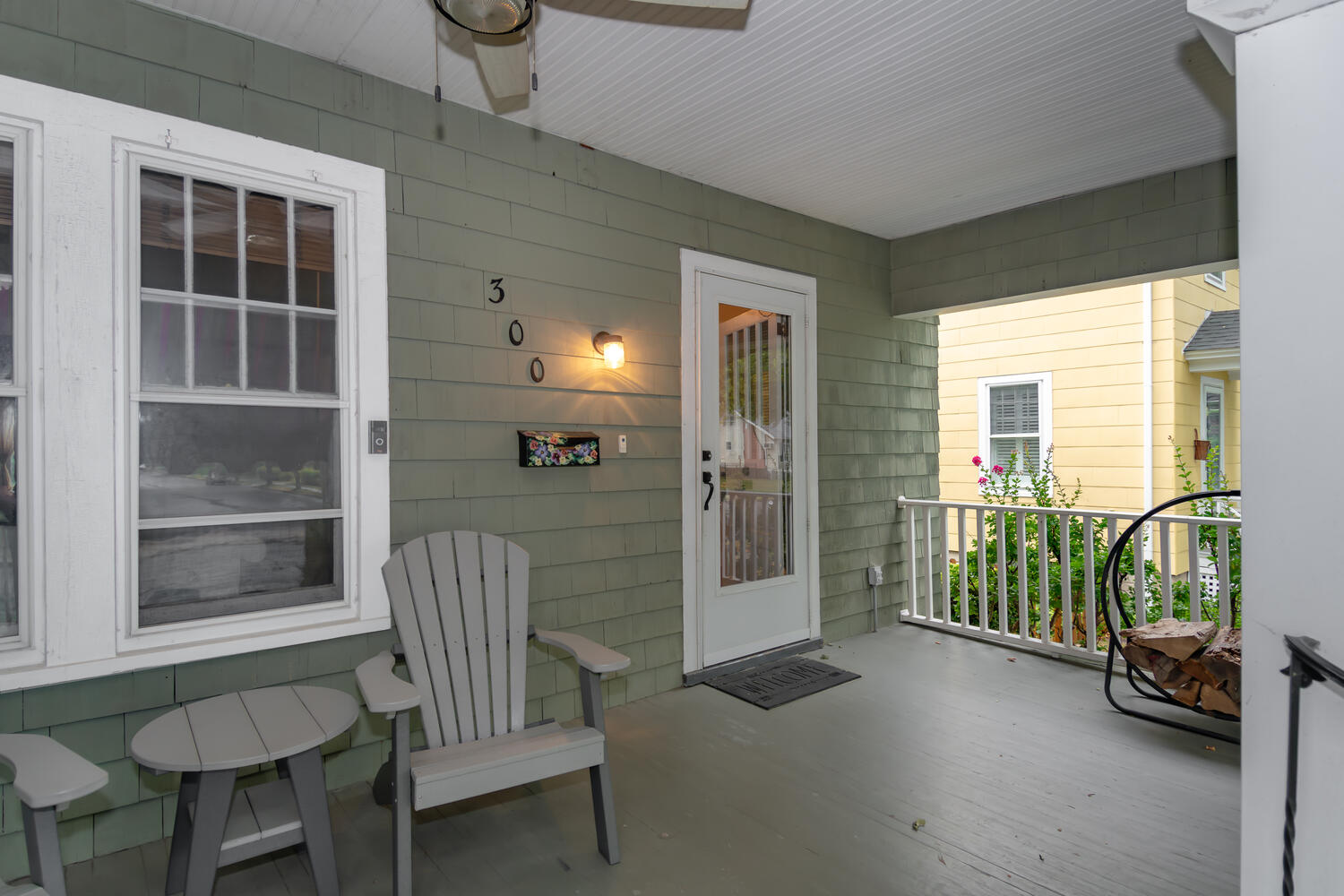
The deep front porch welcomes visitors and provides ample room for seating area.
On the day of my tour, I walked up five brick steps to reach the front porch and appreciated the privacy the floor height allows. The depth of the front porch provides ample space for chairs and circulation, unlike newer houses I have seen with shallow porches that make passing someone who is seated rather challenging. I especially liked the vertical muntins on the upper panes of the double-hung windows and the stylish iron container for firewood that is positioned for quick access to the living room’s fireplace.
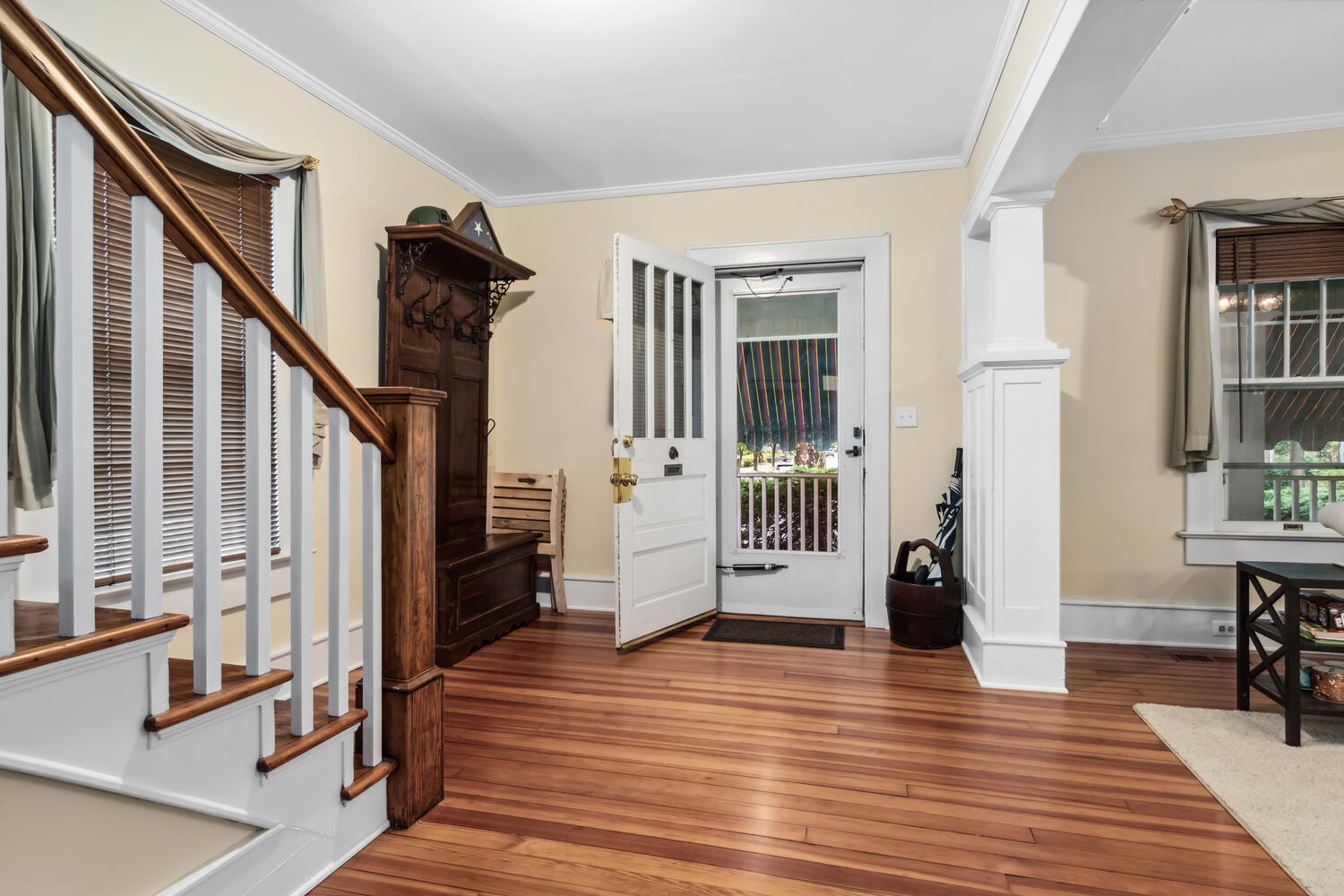
Warmth exudes from the moment you walk through the front door into the foyer – in the classic craftsman style, a partial wall makes the entryway feel more pronounced.
The front door opens into a spacious foyer because the stairs are located at the side exterior wall. The beautiful wood floors and soft yellow walls accented with white trim flow between the foyer and the living room. The foyer’s antique hall tree is a perfect touch for a visitor’s coat or umbrella and I learned from the Owners that the hall tree was actually a cleverly repurposed paneled door with the addition of a cabinet and upper shelf.
One of my fave distinguishing features of Craftsman houses is the use of partial height walls instead of full walls to define walls between rooms. Here a dividing wall is detailed with a support beam with trim resting on short tapered upper columns and lower paneled walls to create a wide opening to connect the foyer and the living room.

Bright natural light streams in through large windows that wrap the front and side walls – framing the fireplace
The foyer’s wide wall opening frames the beautiful living room with its two exterior walls infilled with large windows of vertical upper panes and lower picture panes for clear views of the neighborhood when one is seated. The triple windows overlooking the front porch and the single windows on either side of the fireplace give the space a light and airy feeling. I also admired the color scheme’s earth tones, especially the deep brown club chairs. Being an avid reader, I could easily imagine sinking into one chair on a cold winter’s evening and savoring the warmth and scent of a wood fire while I read a book.
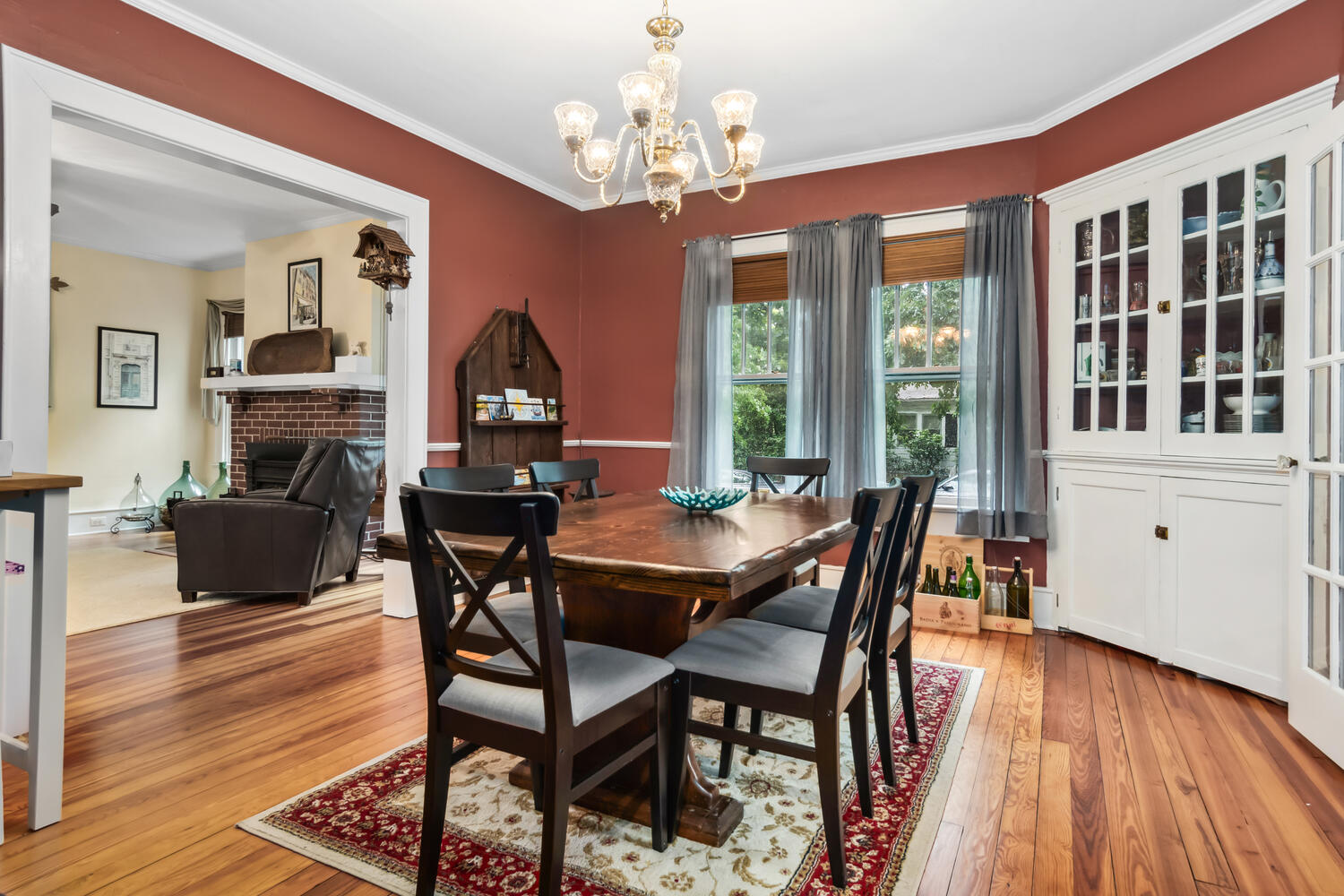
Dining room storage is in great supply thanks to the wide corner cabinet.
Another wide wall opening leads from the living room to the dining room with a double-unit window for daylight. I loved the wide corner cabinet filled with serving pieces; red is the color of celebration and the red walls highlight the white cabinet so it becomes the focal point of the room. The wood trestle table and chairs, another repurposed piece, the Oriental rug and the period chandelier create an inviting space for family meals and celebrations.
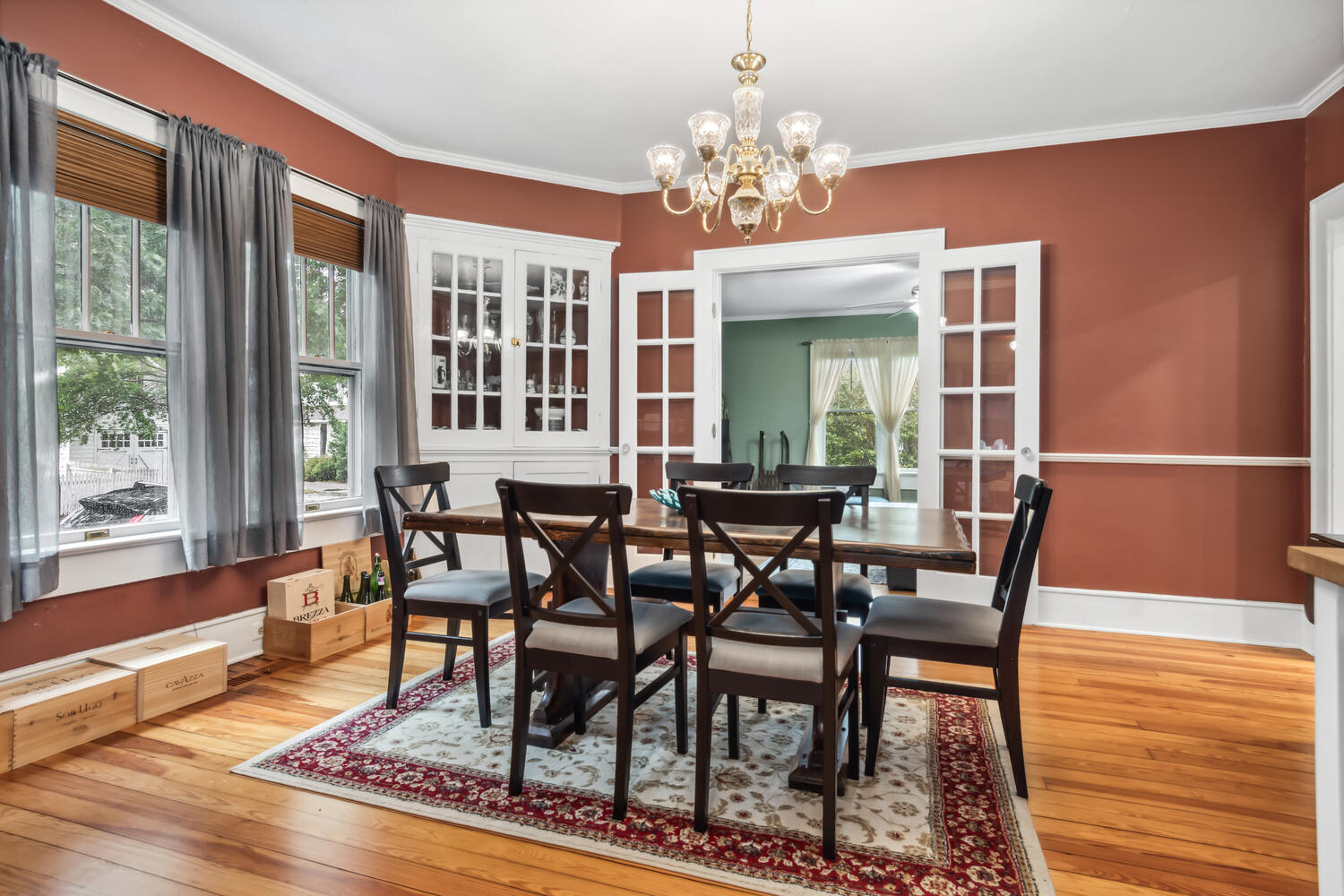
The crisp white chair rail guides your eye around the warm walls, flowing effortlessly into the windows, corner cabinets, and French doors.
On Friday and Saturday afternoons, I host wine tastings at the Piazza Italian Market so I was very pleased to see the wooden wine boxes beneath the windows that indicate fellow wine enthusiasts. I also liked the detail of the slim white chair rail positioned at the same level as one of the horizontal muntins of the French doors that lead to the family room at the rear of the house.
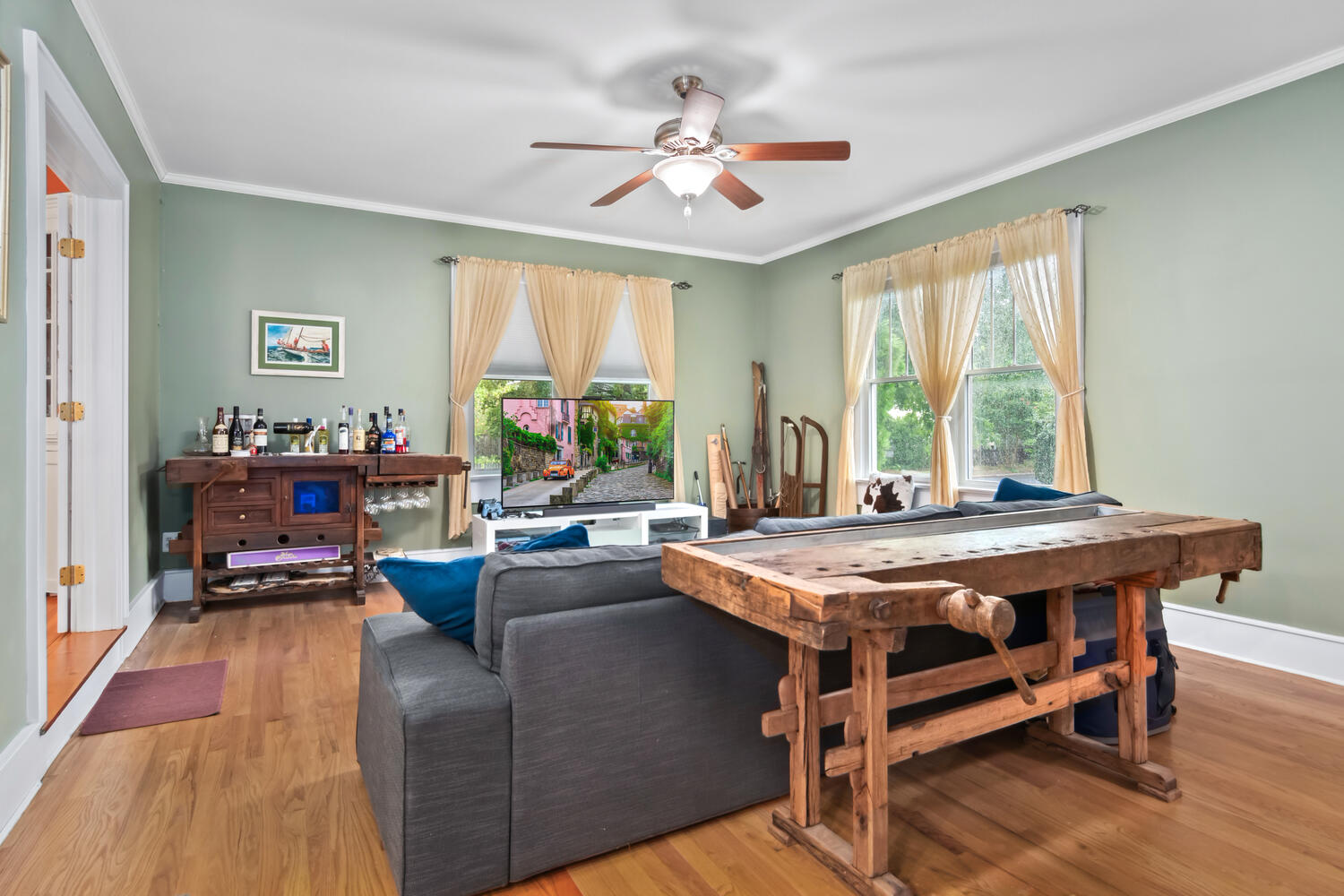
Spacious Family Room calls for group binge-watching or nature gazing through the lovely double windows.
The spacious family room was an addition and the wide double-unit windows at the corner walls offer panoramic views of the streetscape. The sage green walls and the peach sheers are soothing colors for relaxation. I love an eclectic look for interiors and here the boxy gray sofa and the modern white TV stand are softened by the warmth of the wood bar and the wood table doing dual duty as a sofa table. When I admired the stylish wood pieces, the Owners told me both were actually repurposed antique Italian work benches they acquired when they lived in Italy.
At one exterior corner of the family room is a powder room, closet and exterior door to a deck overlooking the rear yard.
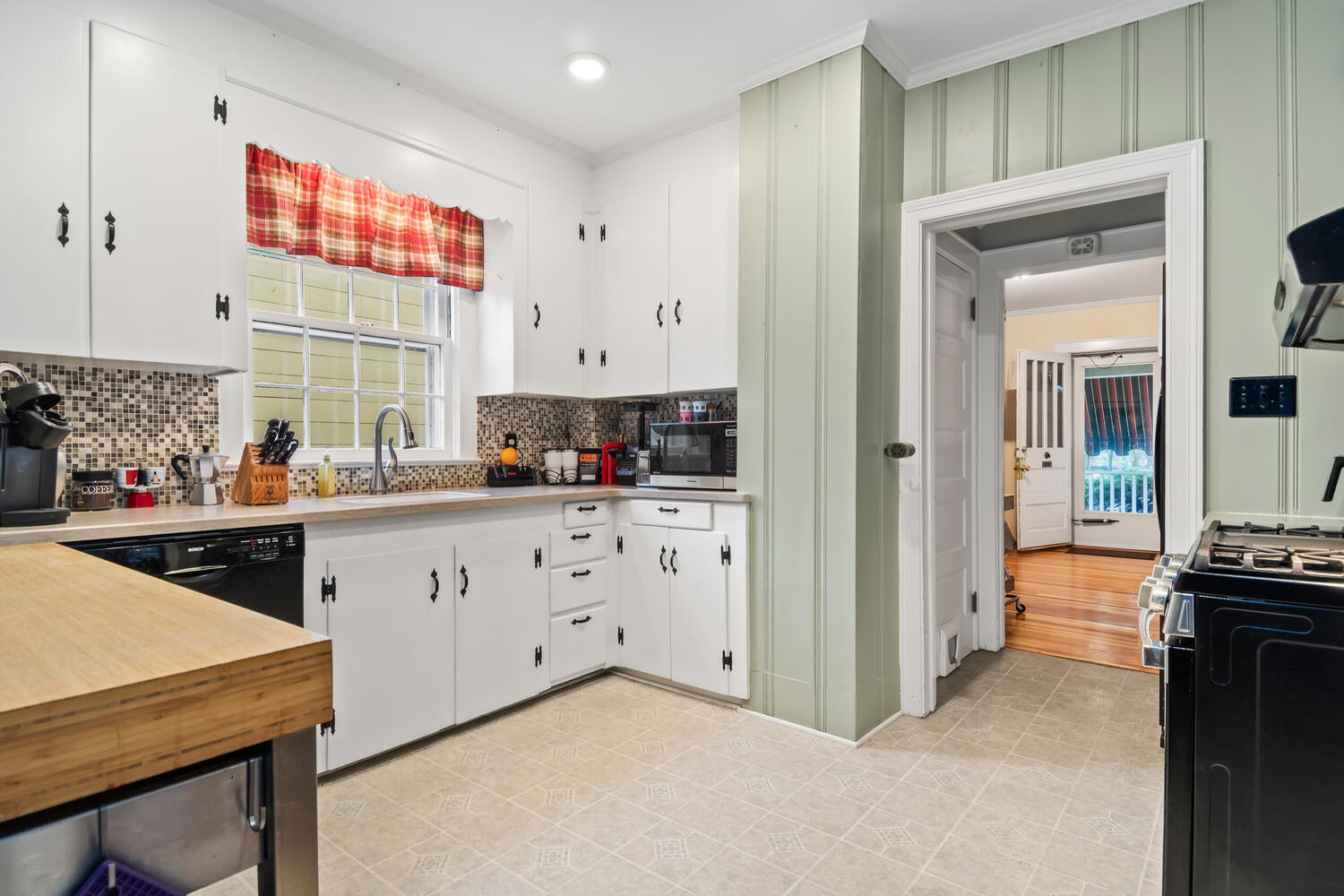
The original part of the home houses the kitchen, which connects to the family and dining room.
Beyond the foyer’s “L” shaped stair and a short hall is the kitchen that is also connected to both the dining and family rooms. The kitchen’s “L” shaped arrangement opposite the other cabinetry with the gas range works well and with a few cosmetic changes to suit one’s taste, this kitchen could be updated with new cabinet doors, hardware and countertop to please any cook. Since the kitchen is located in the original part of the house, perhaps the sheet vinyl flooring was laid over the original wood floors like it was in one of my former houses-so it could be removed and the floors refinished to match the rest of the house.
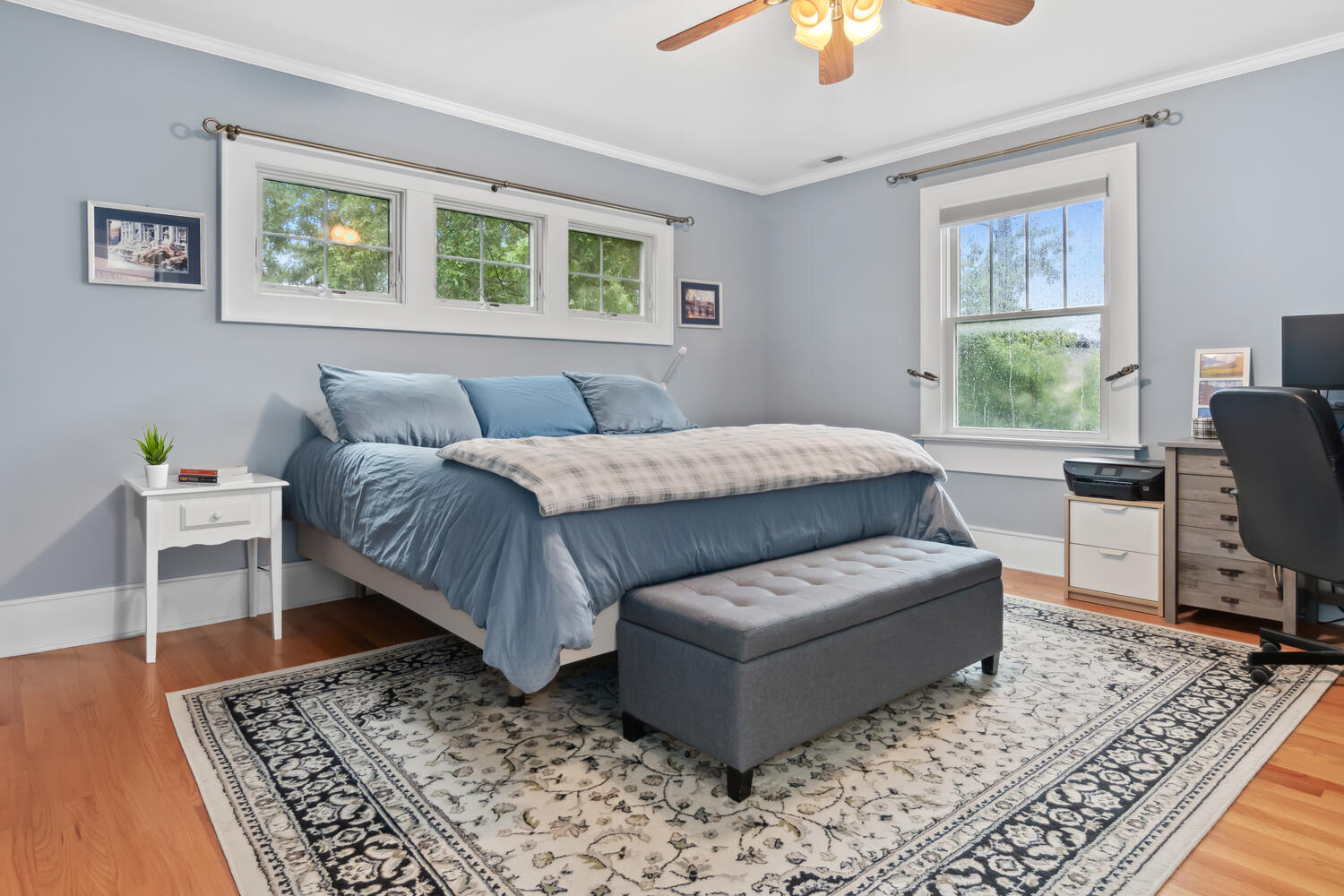
Large primary ensuite with bathroom and walk-in closets
The primary ensuite is located over the entire addition and contains a spacious bedroom, large walk-in closet and compartmentalized bathroom. The rear window matches the original windows in the house but the shorter triple windows over the bed could easily accommodate a high headboard. The blue tones of the wall, bedding and Oriental rug create a restful retreat.
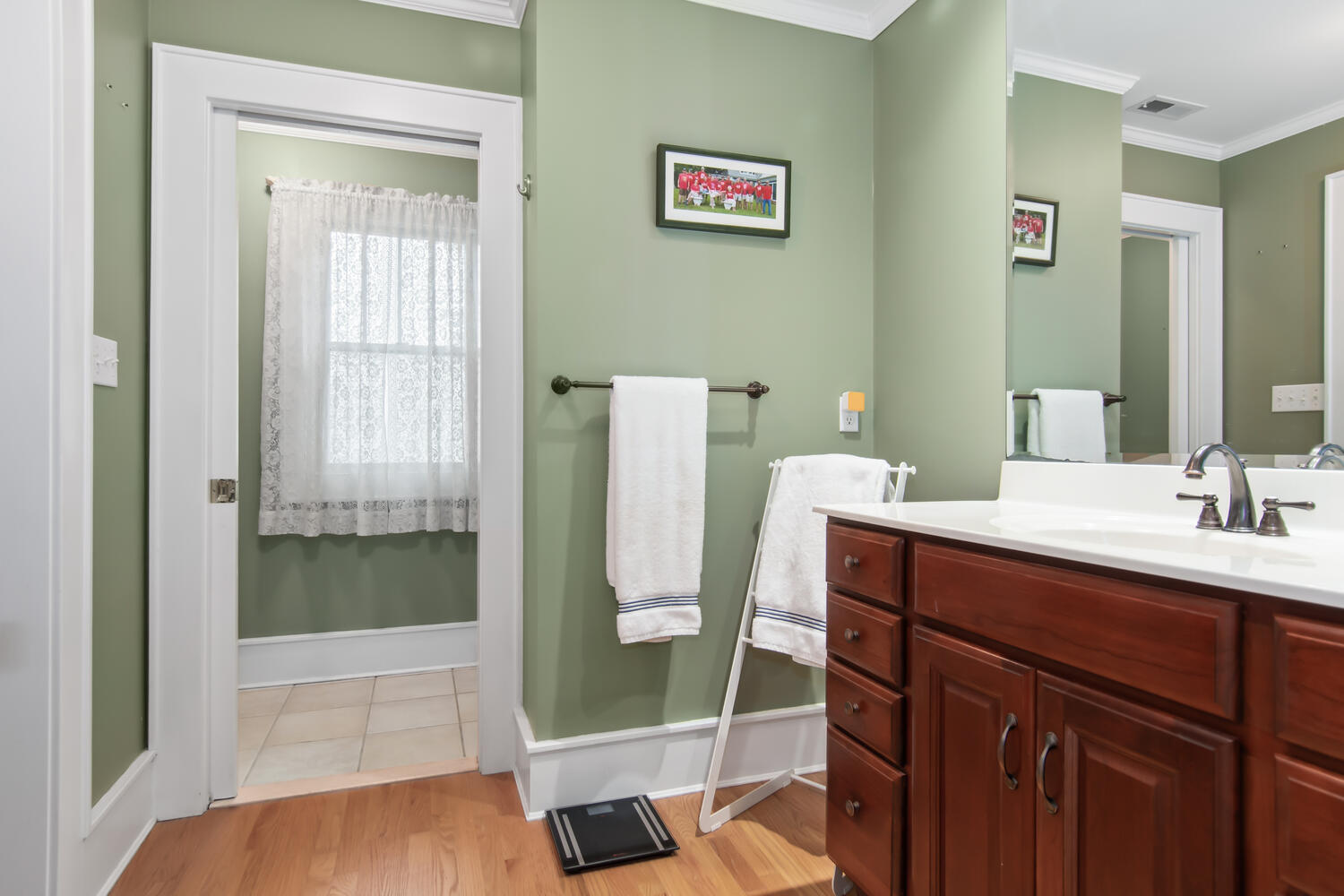
Primary ensuite bathroom is broken into two compartments by a pocket door
The primary bath has two compartments with sage green walls with a pocket door connecting them for easy back and forth flow. The wood floors and darker wood cabinetry in the lavatory area contrast with the tiled floor in the shower and toilet compartment. The exterior window is centered on the door between the two compartments to provide indirect light to the lavatory area and the wide mirror above the lavatory cabinet becomes another “window” to expand the space.
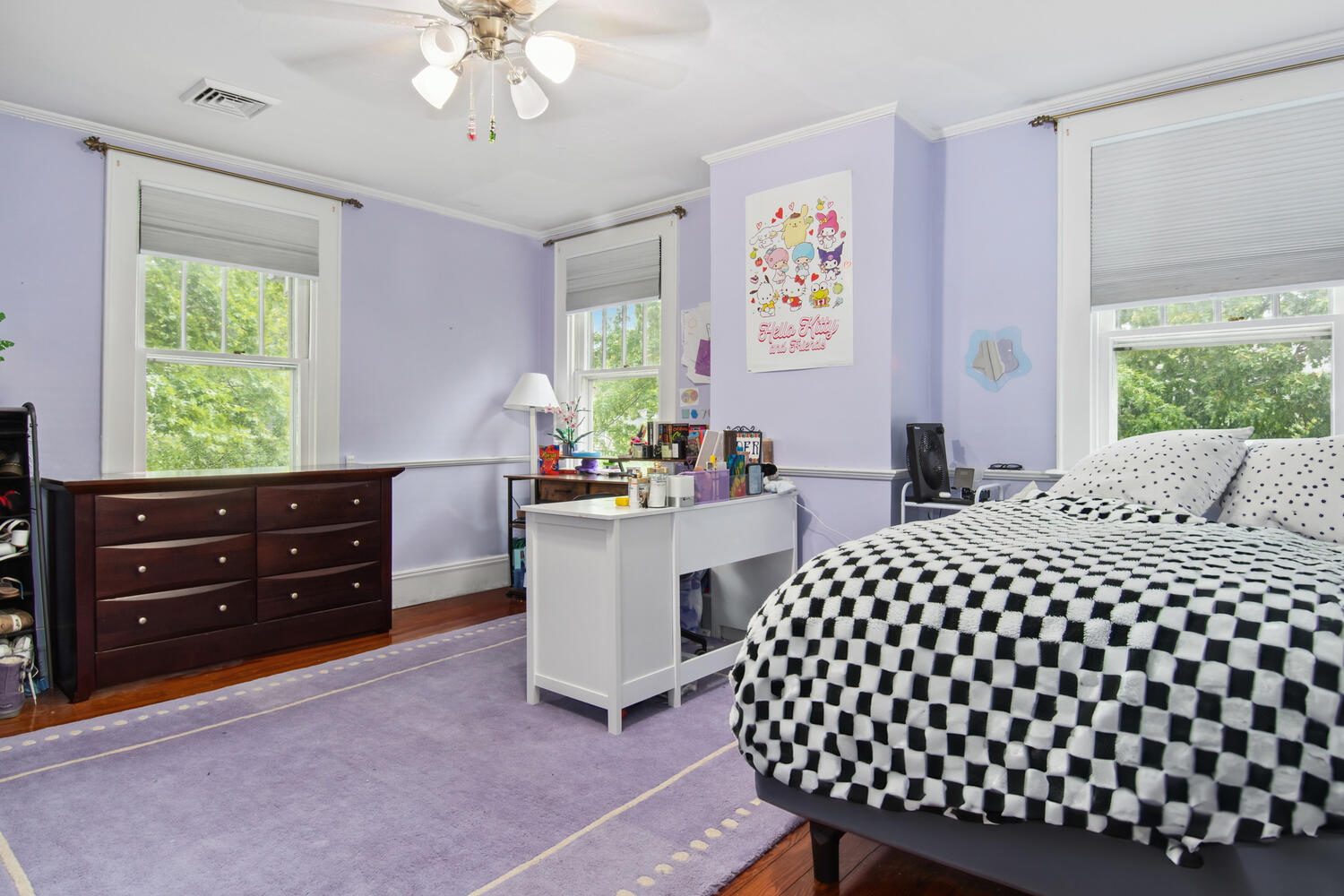
Along with the three secondary bedrooms – a hall bath, laundry, and stairs to the third-floor attic are all a part of the original home.
In the original part of the house are three other bedrooms, a hall bath, laundry and stairs to the third floor attic. This is the largest of the three bedrooms and the chimney of the living room below separate the sleeping area from the homework area. The double chest of drawers provides ample storage underneath the window. Seeing the black and white checkerboard coverlet reminded me of one of my fave childhood books, “The Land of Counterpane” a four stanza poem by Robert Louis Stevenson about how a creative child made his counterpane (bedspread) a magical land…
“When I was sick and lay a-bed,
I had two pillows for my head,
And all my toys beside me lay,
To keep me happy all the day.
And sometimes for an hour or so,
I watched my leaden soldiers go,
With different uniforms and drills,
Among the bedclothes, through the hills;
And sometimes sent my ships in fleets
All up and down among the sheets;
Or brought my trees and houses out,
And planted cities all about.
I was the giant great and still
That sits upon the pillow-hill,
And sees before him, dale and plain,
The pleasant land of counterpane.
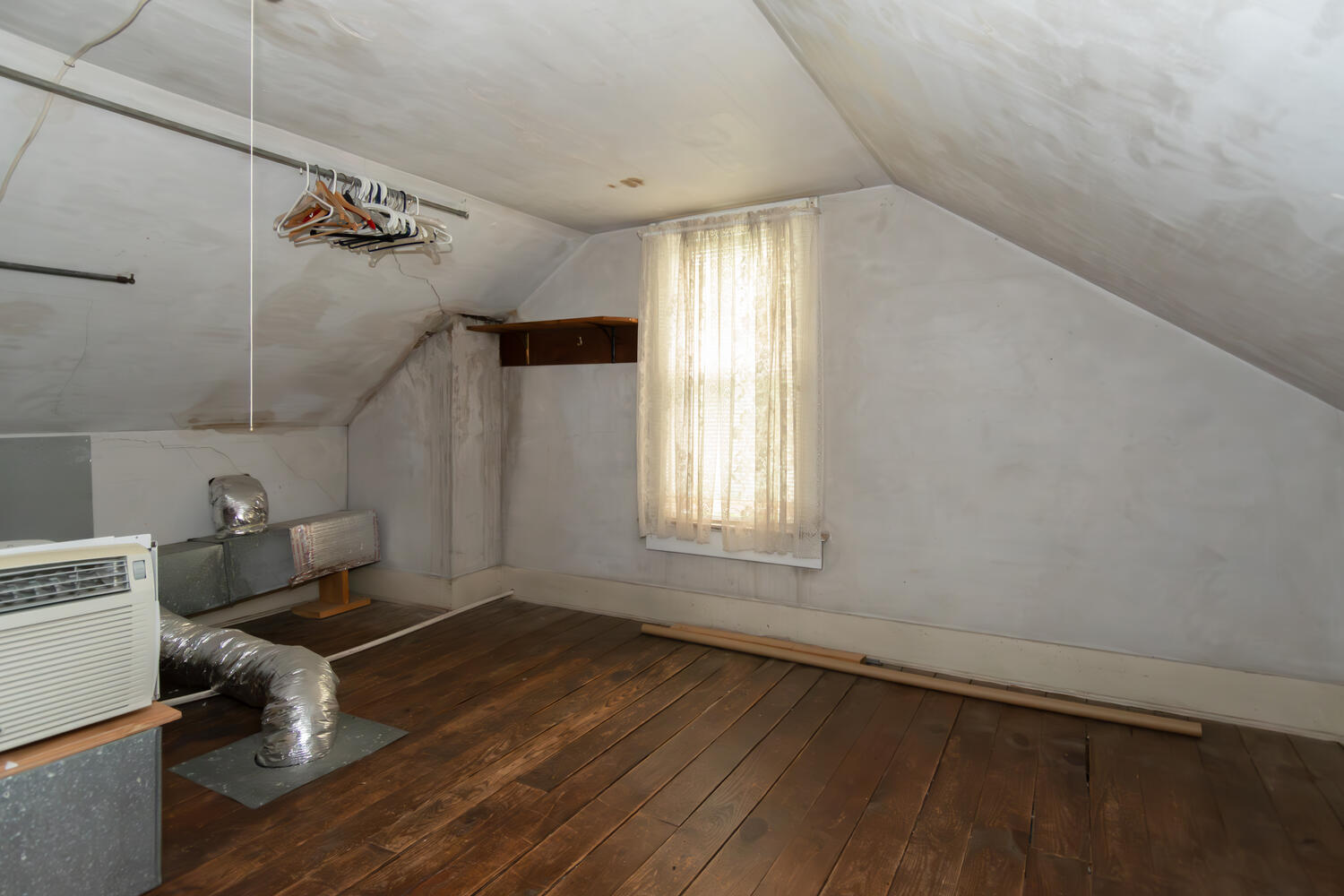
The finished 3-room attic is ready for whatever a family can throw its way – with a little love, it would be perfect for a child’s playroom.
The third floor attic offers myriad possibilities since the HVAC was wisely located at the perimeter of the space as much as possible to maximize the useable floor area and headroom. There are three rooms in the attic and the two with windows at each gable end could become one large space for a playroom, teen gathering space, studio, etc., with the windowless third room for storage. There is also additional storage space in the basement.
Desirable corner lot in the heart of Easton’s Historic District, rear yard outlined by a tall hedge and rose bushes, outbuilding for yard maintenance, charming American Four-Square/Craftsman architecture, outdoor rooms of the full front porch and the wrap-around rear deck, compact floor plan with minimal halls for maximum room sizes and easy flow, wood floored attic for myriad uses, basement with both interior and exterior access, many original details that have been well maintained including the beautiful pine flooring, Craftsman columns, wood corner guards, dining room built-in corner cabinet, interior French doors- great family home!
For more information about this property, contact Barb Watkins with Benson and Mangold at 410-822-1415 (o), 410-310-2021 (c), or [email protected]. For more photographs and pricing, visit www.easternshorehomes.com, “Equal Housing Opportunity.”
Photography by Janelle Stroop, Thru the Lens Photography, 410-310-6838, [email protected]
The Land of Counterpane” by Robert Louis Stevenson; this poem is in the public domain.


Write a Letter to the Editor on this Article
We encourage readers to offer their point of view on this article by submitting the following form. Editing is sometimes necessary and is done at the discretion of the editorial staff.